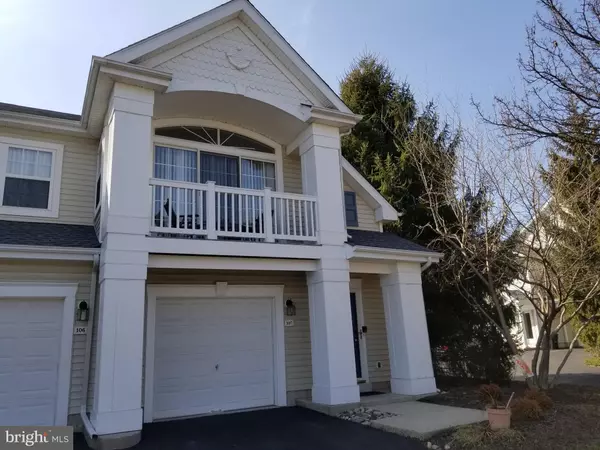$235,000
$260,000
9.6%For more information regarding the value of a property, please contact us for a free consultation.
107 WILLOWOAK CT #260 Warminster, PA 18974
2 Beds
2 Baths
1,260 SqFt
Key Details
Sold Price $235,000
Property Type Condo
Sub Type Condo/Co-op
Listing Status Sold
Purchase Type For Sale
Square Footage 1,260 sqft
Price per Sqft $186
Subdivision Country Crossing
MLS Listing ID PABU491274
Sold Date 04/20/20
Style Traditional
Bedrooms 2
Full Baths 2
Condo Fees $225/mo
HOA Y/N N
Abv Grd Liv Area 1,260
Originating Board BRIGHT
Year Built 1998
Annual Tax Amount $3,883
Tax Year 2020
Lot Dimensions 0.00 x 0.00
Property Description
Wonderful End Unit Condo in Country Crossing with 2 Bedrooms, 2 Baths. Located in a very desirable neighborhood, this Ashford Model is just waiting for you to make it your own. It is a 2nd floor unit with an open floor plan and vaulted ceilings . You can enjoy the gas fireplace in the winter months and relax on the balcony in the summer. This unit has it all. An adorable breakfast nook and expansive kitchen with upgraded stainless steel appliances, lots of cabinets and counter space. The master bedroom is very spacious and inviting and has vaulted ceilings, a ceiling fan, a triple window to let in the light and a walk in closet. The master bath completes this space. The 2nd Bedroom is also a very good size and has a large closet as well. Add to all this a one car garage with room for storage, what more could you want. Newer Air Conditioner and hot water heater are just a few years old. Conveniently located to shopping, dining and easy access to major highways and the train . Located in award winning Central Bucks School District.
Location
State PA
County Bucks
Area Warwick Twp (10151)
Zoning MF2
Rooms
Other Rooms Living Room, Primary Bedroom, Bedroom 2, Kitchen, Breakfast Room
Main Level Bedrooms 2
Interior
Interior Features Intercom, Ceiling Fan(s), Primary Bath(s), Sprinkler System
Heating Forced Air
Cooling Central A/C
Fireplaces Number 1
Fireplaces Type Gas/Propane
Fireplace Y
Heat Source Natural Gas
Exterior
Parking Features Garage - Front Entry
Garage Spaces 1.0
Amenities Available Jog/Walk Path
Water Access N
Accessibility None
Attached Garage 1
Total Parking Spaces 1
Garage Y
Building
Story 1
Unit Features Garden 1 - 4 Floors
Sewer Public Sewer
Water Public
Architectural Style Traditional
Level or Stories 1
Additional Building Above Grade, Below Grade
New Construction N
Schools
Elementary Schools Warwick
Middle Schools Holicong
High Schools Central Bucks High School East
School District Central Bucks
Others
Pets Allowed Y
HOA Fee Include Common Area Maintenance,Ext Bldg Maint,Lawn Maintenance,Snow Removal,Trash
Senior Community No
Tax ID 51-014-533-260
Ownership Fee Simple
Acceptable Financing Conventional, Cash
Listing Terms Conventional, Cash
Financing Conventional,Cash
Special Listing Condition Standard
Pets Allowed No Pet Restrictions
Read Less
Want to know what your home might be worth? Contact us for a FREE valuation!

Our team is ready to help you sell your home for the highest possible price ASAP

Bought with Diana M Phinney • Coldwell Banker Hearthside-Doylestown





