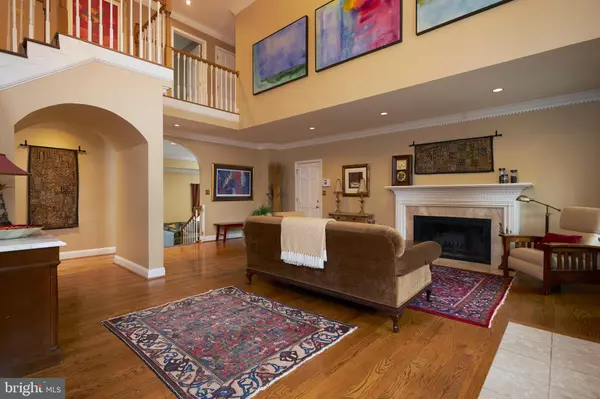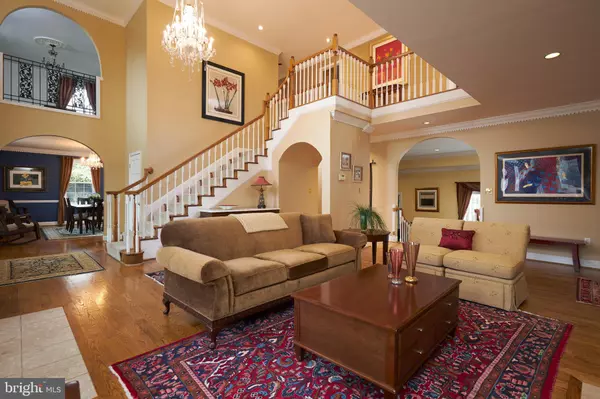$874,000
$879,000
0.6%For more information regarding the value of a property, please contact us for a free consultation.
607 COPLEY LN Silver Spring, MD 20904
6 Beds
5 Baths
5,294 SqFt
Key Details
Sold Price $874,000
Property Type Single Family Home
Sub Type Detached
Listing Status Sold
Purchase Type For Sale
Square Footage 5,294 sqft
Price per Sqft $165
Subdivision Paint Branch Farms
MLS Listing ID MDMC697686
Sold Date 04/30/20
Style Colonial,Contemporary
Bedrooms 6
Full Baths 5
HOA Y/N N
Abv Grd Liv Area 5,294
Originating Board BRIGHT
Year Built 1951
Annual Tax Amount $9,910
Tax Year 2018
Lot Size 1.010 Acres
Acres 1.01
Property Description
Custom built from the ground up in 2001 this beautiful 6 bedroom, 5 full bath all brick home is situated on a 1.01 acre level lot in the quiet & desirable Paint Branch Farms neighborhood. Impressive curb appeal and it only gets better as you enter the foyer area with views of the main level. This grand home has all the amenities you would expect and shows pride of ownership. Great for entertaining with a spacious and open floor plan, fabulous heated indoor pool with sauna and Jacuzzi hot tub! Lots of off street parking, professional landscaping, well designed deck with pergola and super large flagstone patio. Great location....live in the country yet be minutes from everything! This resort like property is just waiting to welcome you and your family home......truly a MUST SEE!!
Location
State MD
County Montgomery
Zoning RE1
Rooms
Main Level Bedrooms 1
Interior
Interior Features Attic, Breakfast Area, Built-Ins, Carpet, Crown Moldings, Entry Level Bedroom, Family Room Off Kitchen, Formal/Separate Dining Room, Intercom, Kitchen - Island, Primary Bath(s), Pantry, Recessed Lighting, Sauna, Skylight(s), Soaking Tub, Tub Shower, Upgraded Countertops, Walk-in Closet(s), Window Treatments, Wood Floors, Chair Railings, Dining Area, Floor Plan - Open, Kitchen - Gourmet, WhirlPool/HotTub
Hot Water Electric
Heating Forced Air
Cooling Central A/C, Solar On Grid
Flooring Carpet, Ceramic Tile, Hardwood
Fireplaces Number 1
Fireplaces Type Brick, Fireplace - Glass Doors, Marble, Screen
Equipment Cooktop, Dishwasher, Disposal, Dryer - Electric, Exhaust Fan, Microwave, Oven/Range - Electric, Washer, Water Heater
Fireplace Y
Window Features Double Pane,Energy Efficient,Insulated,Skylights,Sliding,Vinyl Clad
Appliance Cooktop, Dishwasher, Disposal, Dryer - Electric, Exhaust Fan, Microwave, Oven/Range - Electric, Washer, Water Heater
Heat Source Electric, Solar
Laundry Upper Floor
Exterior
Exterior Feature Deck(s), Patio(s), Roof, Brick
Parking Features Garage - Front Entry, Garage Door Opener, Inside Access
Garage Spaces 2.0
Pool Filtered, Heated, In Ground, Indoor, Pool/Spa Combo
Utilities Available Electric Available, Propane
Water Access N
Roof Type Asphalt
Accessibility None
Porch Deck(s), Patio(s), Roof, Brick
Attached Garage 2
Total Parking Spaces 2
Garage Y
Building
Lot Description Backs to Trees, Front Yard, Landscaping, Level, Partly Wooded, Private, Rear Yard, SideYard(s)
Story 2.5
Sewer Public Sewer
Water Public, Well
Architectural Style Colonial, Contemporary
Level or Stories 2.5
Additional Building Above Grade, Below Grade
Structure Type Dry Wall,9'+ Ceilings,Beamed Ceilings
New Construction N
Schools
School District Montgomery County Public Schools
Others
Senior Community No
Tax ID 160500302720
Ownership Fee Simple
SqFt Source Assessor
Security Features Smoke Detector
Acceptable Financing Cash, Conventional, VA
Listing Terms Cash, Conventional, VA
Financing Cash,Conventional,VA
Special Listing Condition Standard
Read Less
Want to know what your home might be worth? Contact us for a FREE valuation!

Our team is ready to help you sell your home for the highest possible price ASAP

Bought with Casey C Aboulafia • Compass





