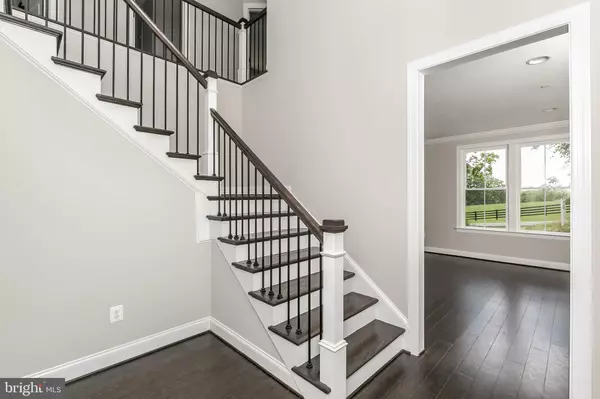$605,935
$579,900
4.5%For more information regarding the value of a property, please contact us for a free consultation.
1239C BALDWIN MILL RD Jarrettsville, MD 21084
4 Beds
4 Baths
4,000 SqFt
Key Details
Sold Price $605,935
Property Type Single Family Home
Sub Type Detached
Listing Status Sold
Purchase Type For Sale
Square Footage 4,000 sqft
Price per Sqft $151
Subdivision Claires Meadow
MLS Listing ID MDHR238800
Sold Date 03/18/20
Style Contemporary
Bedrooms 4
Full Baths 3
Half Baths 1
HOA Y/N N
Abv Grd Liv Area 3,000
Originating Board BRIGHT
Year Built 2019
Annual Tax Amount $1,295
Tax Year 2019
Lot Size 2.070 Acres
Acres 2.07
Property Description
RARELY AVAILABLE-TO BE BUILT VAN ALLEN HOME- home located in private/wooded subdivision with 2 acre lot. The Gatewood model features an open floor plan with gourmet island kitchen w/ granite counter-tops, stainless steel appliances, upgraded cabinets with self closing doors and drawers including a morning room and mudroom off of 2-car garage. Hardwood floors throughout main level, gas fireplace, upgraded trim package, upgraded tile package, and abundant recess lights. Four large bedrooms on upper level owner suite with walk-in closet to include super shower with separate soaking tub in bathroom. Fully finished lower level with full bathroom. Over 4000 square feet of living space! Schedule a tour with the builder! Buyer to pay all transfer and recordation taxes.
Location
State MD
County Harford
Zoning RESIDENTIAL
Rooms
Basement Fully Finished, Walkout Level, Sump Pump, Improved, Outside Entrance, Interior Access, Windows
Interior
Interior Features Kitchen - Gourmet, Kitchen - Island, Primary Bath(s), Upgraded Countertops, Wood Floors, Carpet, Ceiling Fan(s), Chair Railings, Combination Kitchen/Living, Dining Area, Family Room Off Kitchen, Formal/Separate Dining Room, Kitchen - Eat-In, Kitchen - Table Space, Pantry, Recessed Lighting, Soaking Tub, Walk-in Closet(s)
Hot Water 60+ Gallon Tank, Propane
Heating Zoned, Forced Air
Cooling Central A/C, Zoned
Flooring Carpet, Ceramic Tile, Hardwood
Fireplaces Number 1
Fireplaces Type Gas/Propane, Marble
Equipment Stainless Steel Appliances, Built-In Microwave, Dishwasher, Icemaker, Oven/Range - Gas, Refrigerator, Water Heater - High-Efficiency
Fireplace Y
Appliance Stainless Steel Appliances, Built-In Microwave, Dishwasher, Icemaker, Oven/Range - Gas, Refrigerator, Water Heater - High-Efficiency
Heat Source Propane - Leased
Laundry Upper Floor
Exterior
Parking Features Garage - Side Entry, Inside Access
Garage Spaces 2.0
Utilities Available Propane
Water Access N
View Trees/Woods, Pasture
Roof Type Architectural Shingle
Accessibility None
Attached Garage 2
Total Parking Spaces 2
Garage Y
Building
Story 3+
Sewer On Site Septic
Water Well
Architectural Style Contemporary
Level or Stories 3+
Additional Building Above Grade, Below Grade
Structure Type 9'+ Ceilings,Tray Ceilings
New Construction Y
Schools
Elementary Schools Jarrettsville
Middle Schools North Harford
High Schools North Harford
School District Harford County Public Schools
Others
Senior Community No
Tax ID 04 399655
Ownership Fee Simple
SqFt Source Estimated
Security Features Carbon Monoxide Detector(s),Smoke Detector
Horse Property N
Special Listing Condition Standard
Read Less
Want to know what your home might be worth? Contact us for a FREE valuation!

Our team is ready to help you sell your home for the highest possible price ASAP

Bought with Mark Richa • Cummings & Co. Realtors





