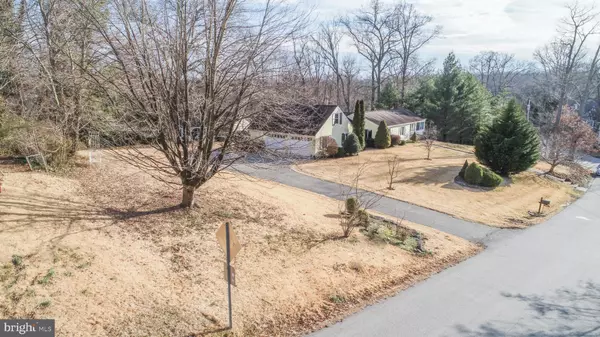$522,716
$499,900
4.6%For more information regarding the value of a property, please contact us for a free consultation.
603 OVERHILL DR Edgewater, MD 21037
4 Beds
3 Baths
7,450 Sqft Lot
Key Details
Sold Price $522,716
Property Type Single Family Home
Sub Type Detached
Listing Status Sold
Purchase Type For Sale
Subdivision Holly Hill Harbor
MLS Listing ID 1002281236
Sold Date 11/16/20
Style Traditional
Bedrooms 4
Full Baths 2
Half Baths 1
HOA Y/N N
Originating Board MRIS
Year Built 2021
Annual Tax Amount $1,804
Tax Year 2019
Lot Size 7,450 Sqft
Acres 0.17
Property Description
To-be-built Hatteras Model. Included 2 car garage. Coastal feel with multiple porches. Photos show the floorplans which offer an optional rec room or additional bedroom on the lower level. The additional photos represent examples of the builder's construction. The builder's standard features include nice finishes such as wood floors, ceramic tile in baths, granite countertops, maple cabinets and kitchen appliances. Buyer can choose finishes and choose from many upgrades, if desired. A list of standard features can be provided. Note: In the aerial photos the driveway is on the lot. That driveway has since been moved. 10 k closing cost credits or upgrades to the buyer for working with the builders construction perm financing lender and title company. www.whitehallbuilding.com for more information about this builder.
Location
State MD
County Anne Arundel
Zoning R2
Interior
Interior Features Combination Kitchen/Dining, Combination Kitchen/Living, Kitchen - Island, Combination Dining/Living, Primary Bath(s), Wood Floors
Hot Water Electric
Heating Heat Pump(s), Zoned
Cooling Central A/C, Zoned
Flooring Hardwood, Carpet, Ceramic Tile
Equipment Dishwasher, Exhaust Fan, Microwave, Refrigerator, Oven - Single, Water Heater
Fireplace N
Appliance Dishwasher, Exhaust Fan, Microwave, Refrigerator, Oven - Single, Water Heater
Heat Source Electric
Exterior
Water Access Y
Roof Type Shingle
Accessibility None
Garage N
Building
Story 3
Sewer Public Septic
Water Well
Architectural Style Traditional
Level or Stories 3
Additional Building Above Grade, Below Grade
New Construction Y
Schools
School District Anne Arundel County Public Schools
Others
Senior Community No
Tax ID 020141190247695
Ownership Fee Simple
SqFt Source Assessor
Special Listing Condition Standard
Read Less
Want to know what your home might be worth? Contact us for a FREE valuation!

Our team is ready to help you sell your home for the highest possible price ASAP

Bought with Karen J Forsythe • Q. Williams Real Estate Associates





