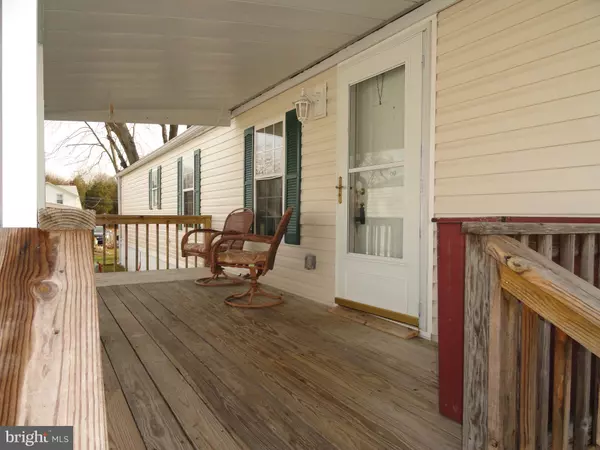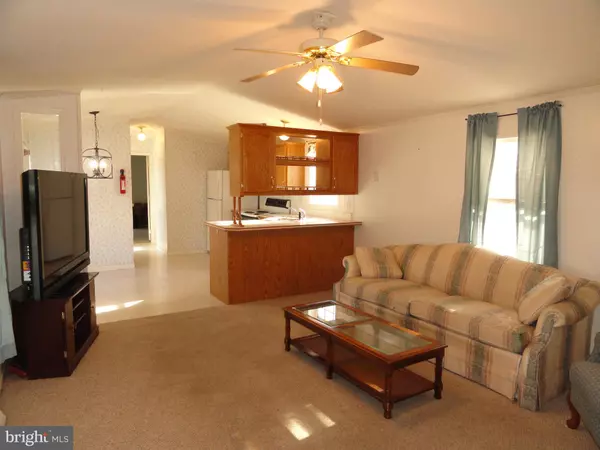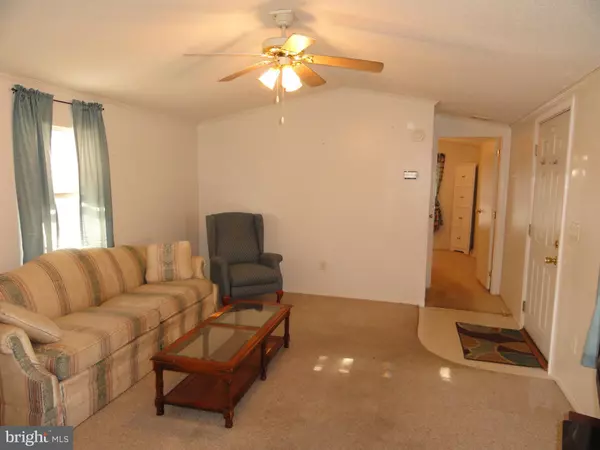$35,000
$39,900
12.3%For more information regarding the value of a property, please contact us for a free consultation.
400 OAK DRIVE Green Lane, PA 18054
2 Beds
2 Baths
820 SqFt
Key Details
Sold Price $35,000
Property Type Manufactured Home
Sub Type Manufactured
Listing Status Sold
Purchase Type For Sale
Square Footage 820 sqft
Price per Sqft $42
Subdivision Green Hill Mhp
MLS Listing ID PAMC633234
Sold Date 03/02/20
Style Modular/Pre-Fabricated
Bedrooms 2
Full Baths 2
HOA Fees $732/mo
HOA Y/N Y
Abv Grd Liv Area 820
Originating Board BRIGHT
Land Lease Amount 732.0
Land Lease Frequency Monthly
Year Built 2000
Annual Tax Amount $867
Tax Year 2020
Property Description
Here is a 2000 14' x 68' Marlette mobile home in excellent condition and located in desirable Green Hill Mobile Home Park. Special features include the covered main entrance with it's pressure treated ramp for those having a little trouble with their mobility, plus the 2018 installed Bryant high efficiency heat pump for economical heating and cooling of your new home. The main bedroom has its own shower bathroom while the full bath at the other end of the home services the 2nd bedroom. Great floor plan for those who want a little space between bedrooms. The monthly fee includes water, sewer, snow removal on the roads, and trash removal. The community adjoins the Suburban Water Reservoir Park areas and Nature Center. Great country location with just a short hike to area shops and routes 29, 63, 663, and PA Turnpike at Quakertown and Lansdale.
Location
State PA
County Montgomery
Area Marlborough Twp (10645)
Zoning MOBILE HOME PARK
Rooms
Other Rooms Living Room, Bedroom 2, Kitchen, Bedroom 1
Main Level Bedrooms 2
Interior
Interior Features Carpet, Ceiling Fan(s), Combination Kitchen/Dining, Crown Moldings, Kitchen - Eat-In, Kitchen - Table Space, Primary Bath(s), Stall Shower
Hot Water Electric
Heating Heat Pump - Electric BackUp, Forced Air
Cooling Central A/C
Equipment Built-In Range, Dryer, Exhaust Fan, Oven - Single, Range Hood, Refrigerator, Washer, Water Heater
Fireplace N
Appliance Built-In Range, Dryer, Exhaust Fan, Oven - Single, Range Hood, Refrigerator, Washer, Water Heater
Heat Source Electric
Laundry Main Floor
Exterior
Garage Spaces 2.0
Water Access N
Accessibility Ramp - Main Level
Total Parking Spaces 2
Garage N
Building
Story 1
Sewer Community Septic Tank, Private Septic Tank
Water Community
Architectural Style Modular/Pre-Fabricated
Level or Stories 1
Additional Building Above Grade
New Construction N
Schools
School District Upper Perkiomen
Others
Pets Allowed Y
Senior Community No
Tax ID 450003314106
Ownership Land Lease
SqFt Source Estimated
Special Listing Condition Standard
Pets Allowed Breed Restrictions, Cats OK, Dogs OK, Size/Weight Restriction
Read Less
Want to know what your home might be worth? Contact us for a FREE valuation!

Our team is ready to help you sell your home for the highest possible price ASAP

Bought with Deborah Kenney Harvey • Better Homes and Gardens Real Estate Phoenixville





