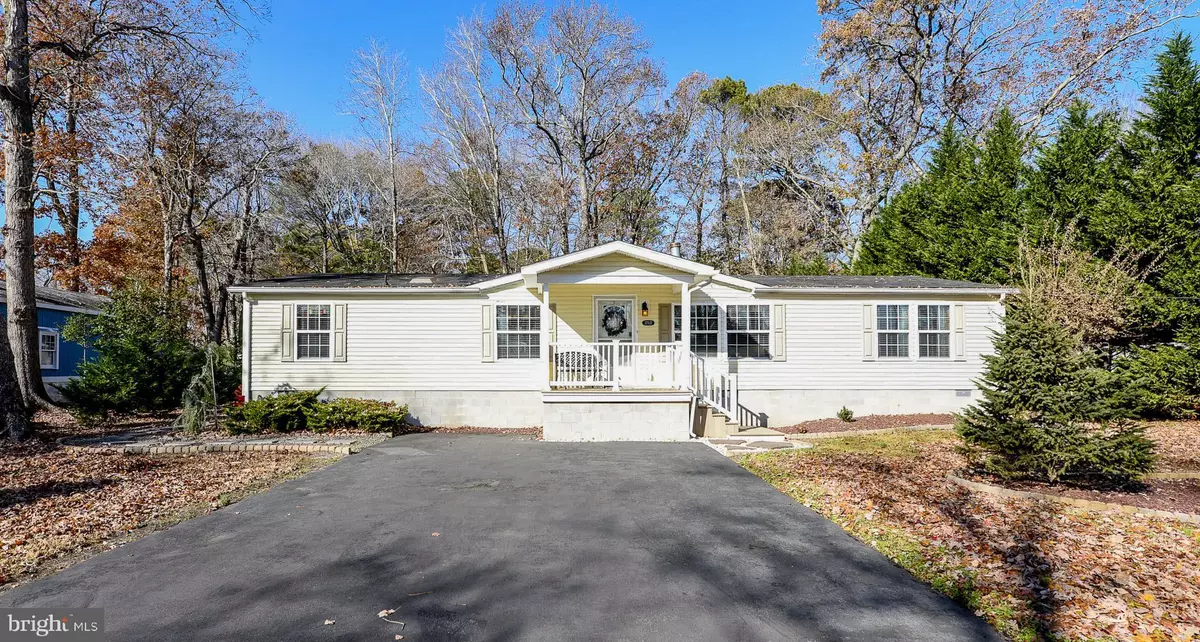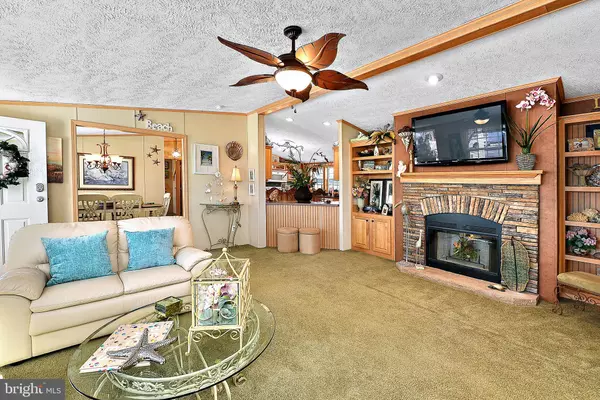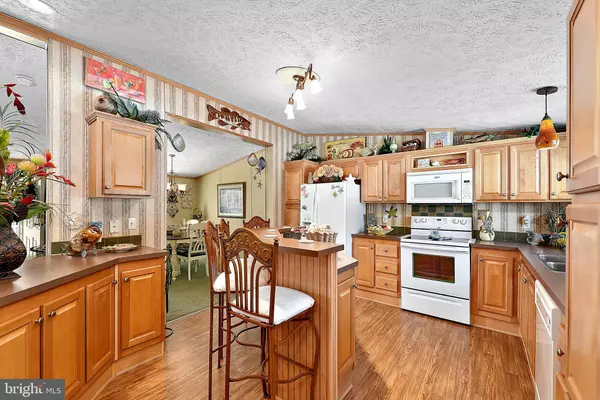$232,500
$239,900
3.1%For more information regarding the value of a property, please contact us for a free consultation.
37537 OAK ST Ocean View, DE 19970
3 Beds
2 Baths
10,019 Sqft Lot
Key Details
Sold Price $232,500
Property Type Manufactured Home
Sub Type Manufactured
Listing Status Sold
Purchase Type For Sale
Subdivision Shadydell Park
MLS Listing ID DESU152320
Sold Date 07/24/20
Style Class C
Bedrooms 3
Full Baths 2
HOA Fees $4/ann
HOA Y/N Y
Originating Board BRIGHT
Year Built 2010
Annual Tax Amount $524
Tax Year 2019
Lot Size 10,019 Sqft
Acres 0.23
Lot Dimensions 95.00 x 106.00
Property Description
Ready, set, move-in - to this pristine three bedroom two bathroom home located in Shadydell Park. Just 3 miles to beautiful Bethany Beach, this home could be your primary home or a vacation home. With plenty of space to prepare meals, the kitchen features wood floors and a high counter-top. Enjoy a meal here or move to the separate dining room for a formal setting. After a day on the go or at the beach, relax in the sun-filled family room or entertain on your private deck with a fenced in yard. Use the storage shed for tools and more. The spacious master bedroom is a charming retreat, with a walk-in closet and an en-suite with soaking tub and shower. The second and third bedrooms are perfect for family or guests. The laundry room has ample storage space for supplies. All of this and a low HOA fee.
Location
State DE
County Sussex
Area Baltimore Hundred (31001)
Zoning GR
Rooms
Main Level Bedrooms 3
Interior
Interior Features Bar, Built-Ins, Carpet, Ceiling Fan(s), Dining Area, Family Room Off Kitchen, Formal/Separate Dining Room, Floor Plan - Traditional, Primary Bath(s), Skylight(s), Soaking Tub, Wood Stove, Wood Floors, Walk-in Closet(s), Tub Shower
Heating Forced Air, Wood Burn Stove
Cooling Central A/C
Fireplaces Number 1
Fireplaces Type Wood
Equipment Built-In Microwave, Dishwasher, Exhaust Fan, Oven/Range - Electric, Range Hood, Refrigerator, Stove, Water Heater
Fireplace Y
Window Features Screens,Skylights,Sliding,Storm
Appliance Built-In Microwave, Dishwasher, Exhaust Fan, Oven/Range - Electric, Range Hood, Refrigerator, Stove, Water Heater
Heat Source Natural Gas
Laundry Hookup, Main Floor
Exterior
Exterior Feature Deck(s), Porch(es), Patio(s)
Water Access N
Accessibility None
Porch Deck(s), Porch(es), Patio(s)
Garage N
Building
Story 1
Foundation Block, Crawl Space
Sewer Public Sewer
Water Well
Architectural Style Class C
Level or Stories 1
Additional Building Above Grade, Below Grade
New Construction N
Schools
School District Indian River
Others
Senior Community No
Tax ID 134-16.00-427.00
Ownership Fee Simple
SqFt Source Assessor
Security Features Smoke Detector
Acceptable Financing Cash, Conventional, FHA, VA, USDA
Horse Property N
Listing Terms Cash, Conventional, FHA, VA, USDA
Financing Cash,Conventional,FHA,VA,USDA
Special Listing Condition Standard
Read Less
Want to know what your home might be worth? Contact us for a FREE valuation!

Our team is ready to help you sell your home for the highest possible price ASAP

Bought with Barbara "Babs" Morales • Berkshire Hathaway HomeServices PenFed Realty






