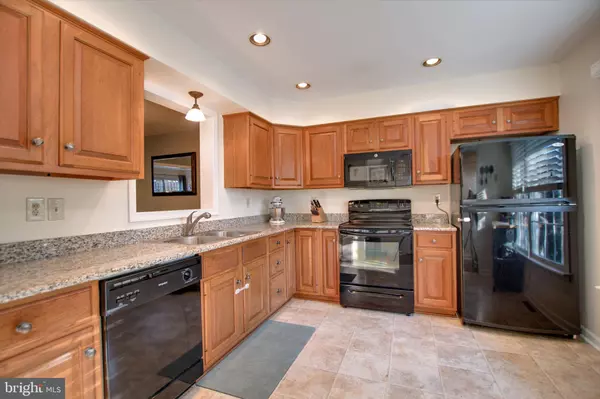$193,500
$195,000
0.8%For more information regarding the value of a property, please contact us for a free consultation.
4056 CAISSONS CT Enola, PA 17025
2 Beds
3 Baths
1,831 SqFt
Key Details
Sold Price $193,500
Property Type Townhouse
Sub Type Interior Row/Townhouse
Listing Status Sold
Purchase Type For Sale
Square Footage 1,831 sqft
Price per Sqft $105
Subdivision Whelan Crossing
MLS Listing ID PACB118824
Sold Date 01/10/20
Style Traditional
Bedrooms 2
Full Baths 2
Half Baths 1
HOA Fees $71/mo
HOA Y/N Y
Abv Grd Liv Area 1,440
Originating Board BRIGHT
Year Built 1999
Annual Tax Amount $2,069
Tax Year 2020
Lot Size 2,614 Sqft
Acres 0.06
Property Description
Back on Market due to buyer financing!! Cozy up this season in this beautifully maintained 2 bedroom, 2.5 bathroom townhome in Whelan Crossing! The front porch welcomes you in where you will find gleaming hardwood floors. The kitchen features granite countertops, ample cabinets, and full appliance package. Formal dining room is connected to a spacious living room that features large windows. The rear sliding glass door leads to the deck that overlooks beautiful mature trees. There is also a powder room conveniently located on the first floor. The second story offers two large bedrooms. The master bedroom features two separate his/hers closets and full bathroom with jetted tub, separate shower and private WC. There is a second bedroom with spacious walk in closet and attached full bath with tub/shower combo. The second floor also features convenient laundry area in hall. Let's not forget the fully finished basement which offers a huge additional family room space with a cozy gas fireplace and sliding glass door walk-out access to the backyard. Basement also has separate storage room adding good space for tools or yard equipment and includes an additional washer/dryer hookup. Home is in Cumberland Valley School District. Take a walk and enjoy this development that offers gentle hills and spectacular views of nature. Make it yours today!
Location
State PA
County Cumberland
Area Hampden Twp (14410)
Zoning RESIDENTIAL
Rooms
Other Rooms Living Room, Dining Room, Primary Bedroom, Bedroom 2, Kitchen, Family Room, Bathroom 2, Primary Bathroom
Basement Daylight, Full, Fully Finished, Heated, Interior Access, Outside Entrance, Rear Entrance, Walkout Level
Interior
Interior Features Floor Plan - Traditional, Formal/Separate Dining Room, Kitchen - Eat-In, Primary Bath(s), Soaking Tub, Tub Shower, Upgraded Countertops, Walk-in Closet(s)
Heating Forced Air
Cooling Central A/C
Flooring Hardwood, Carpet
Fireplaces Number 1
Fireplaces Type Gas/Propane
Equipment Built-In Microwave, Dishwasher, Refrigerator, Oven/Range - Electric
Fireplace Y
Appliance Built-In Microwave, Dishwasher, Refrigerator, Oven/Range - Electric
Heat Source Natural Gas
Laundry Upper Floor
Exterior
Exterior Feature Deck(s)
Garage Spaces 2.0
Water Access N
Accessibility None
Porch Deck(s)
Total Parking Spaces 2
Garage N
Building
Story 2
Sewer Public Sewer
Water Public
Architectural Style Traditional
Level or Stories 2
Additional Building Above Grade, Below Grade
New Construction N
Schools
Elementary Schools Shaull
High Schools Cumberland Valley
School District Cumberland Valley
Others
HOA Fee Include Lawn Maintenance,Snow Removal,Lawn Care Front,Lawn Care Rear
Senior Community No
Tax ID 10-14-0837-137
Ownership Fee Simple
SqFt Source Assessor
Special Listing Condition Standard
Read Less
Want to know what your home might be worth? Contact us for a FREE valuation!

Our team is ready to help you sell your home for the highest possible price ASAP

Bought with Stephen R Johansen • RE/MAX Realty Associates





