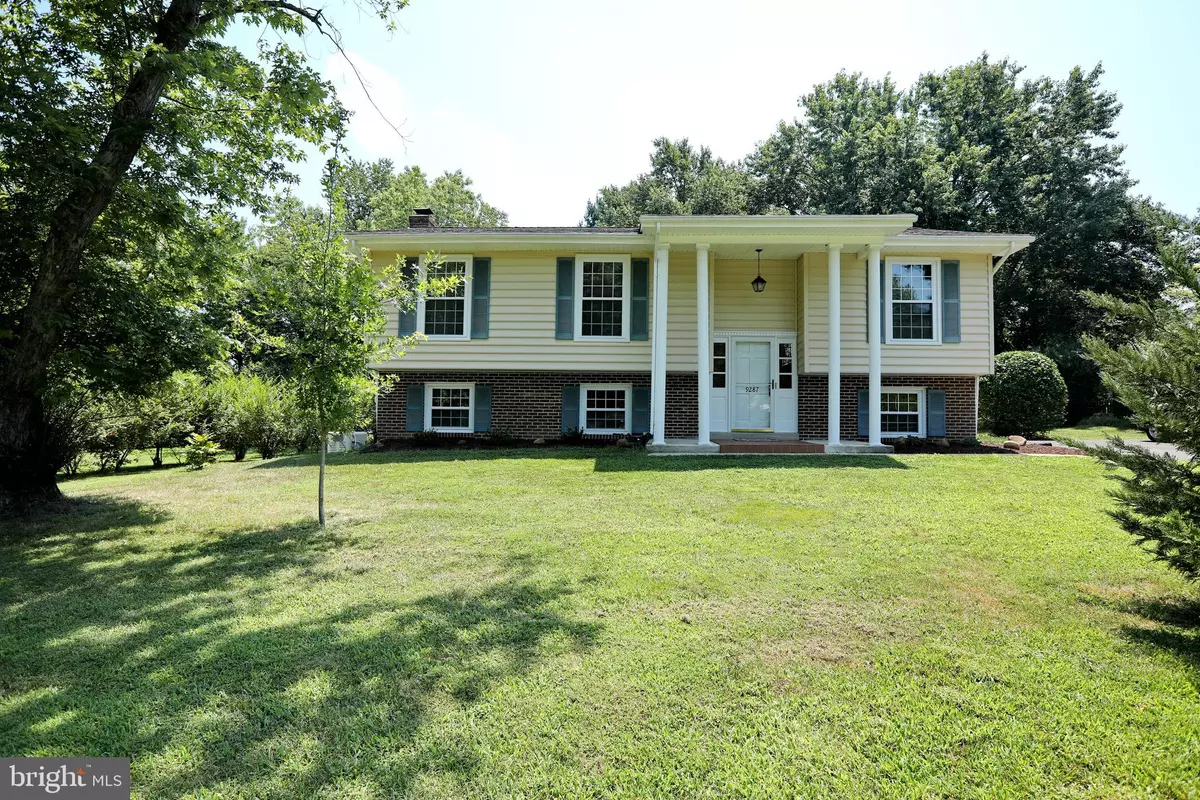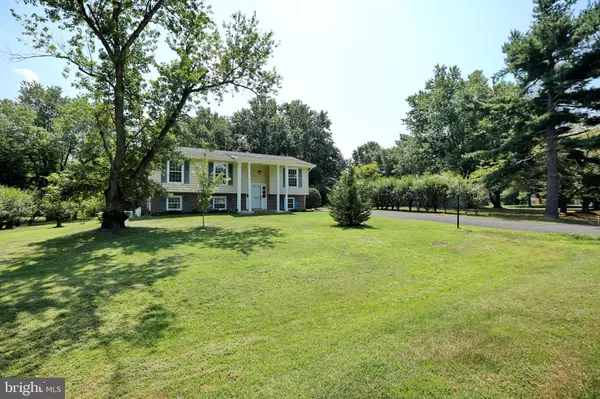$315,000
$319,000
1.3%For more information regarding the value of a property, please contact us for a free consultation.
9287 WINDSOR DR La Plata, MD 20646
4 Beds
3 Baths
2,160 SqFt
Key Details
Sold Price $315,000
Property Type Single Family Home
Sub Type Detached
Listing Status Sold
Purchase Type For Sale
Square Footage 2,160 sqft
Price per Sqft $145
Subdivision Turkey Hill
MLS Listing ID MDCH205052
Sold Date 09/30/19
Style Split Foyer
Bedrooms 4
Full Baths 2
Half Baths 1
HOA Y/N N
Abv Grd Liv Area 1,080
Originating Board BRIGHT
Year Built 1974
Annual Tax Amount $3,432
Tax Year 2019
Lot Size 0.567 Acres
Acres 0.57
Property Description
Convenient location between Waldorf and LaPlata! Quiet Neighborhood surrounded by farmland. Well maintained 4 bedroom, 2.5 bath split foyer;stainless steel appliances, new dish washer, all other kitchen appliances are about 6 years old, separate freezer included! Refinished hardwood floors, ceramic tile in full bathrooms and porcelain tile in foyer and kitchen, new carpeting on lower level, freshly painted, through out the whole house . Lower level bathroom and bedroom could be used to accommodate guests or extended family. Power out? Not a problem with whole house generator. This and Fireplace both powered by propane. Oil heat back up, both propane and oil tanks owned. Large lower level recreation room with beautiful hearth and mantle. Take the gathering outside through French Doors to walk out onto large cemented patio area. Beautiful spacious deck with Patio Furniture and umbrella included, private generous half acre lot, partially fenced. Large storage shed. Minutes from rte 301 south to La Plata, King George, Virginia and north to Waldorf, Clinton and Washington DC. Commuter parking less than 5 miles away. This beauty won't last!
Location
State MD
County Charles
Zoning RR
Rooms
Other Rooms Living Room, Dining Room, Bedroom 2, Bedroom 3, Bedroom 4, Kitchen, Family Room, Bedroom 1, Utility Room, Bathroom 1, Bathroom 2, Bathroom 3
Basement Walkout Level
Main Level Bedrooms 3
Interior
Interior Features Air Filter System, Attic, Built-Ins, Carpet, Ceiling Fan(s), Combination Dining/Living, Floor Plan - Traditional, Kitchen - Galley, Recessed Lighting
Hot Water Electric
Heating Heat Pump - Oil BackUp
Cooling Central A/C, Ceiling Fan(s)
Flooring Hardwood, Carpet, Ceramic Tile
Fireplaces Number 1
Fireplaces Type Brick, Gas/Propane, Mantel(s)
Equipment Built-In Microwave, Dishwasher, Dryer - Electric, Exhaust Fan, Stove, Refrigerator, Freezer, Washer, Humidifier
Furnishings No
Fireplace Y
Window Features Double Pane,Energy Efficient
Appliance Built-In Microwave, Dishwasher, Dryer - Electric, Exhaust Fan, Stove, Refrigerator, Freezer, Washer, Humidifier
Heat Source Propane - Owned, Oil, Electric
Laundry Basement, Dryer In Unit, Washer In Unit, Hookup
Exterior
Exterior Feature Deck(s), Patio(s)
Fence Partially, Privacy, Wood
Utilities Available Propane, Electric Available, Water Available
Water Access N
View Trees/Woods, Garden/Lawn, Street
Street Surface Black Top
Accessibility 2+ Access Exits, Doors - Swing In
Porch Deck(s), Patio(s)
Road Frontage City/County
Garage N
Building
Lot Description Backs to Trees, Interior
Story 2
Sewer On Site Septic
Water Community, Well
Architectural Style Split Foyer
Level or Stories 2
Additional Building Above Grade, Below Grade
New Construction N
Schools
School District Charles County Public Schools
Others
Pets Allowed Y
Senior Community No
Tax ID 0906046754
Ownership Fee Simple
SqFt Source Assessor
Acceptable Financing Cash, FHA, VA, USDA, Conventional
Horse Property N
Listing Terms Cash, FHA, VA, USDA, Conventional
Financing Cash,FHA,VA,USDA,Conventional
Special Listing Condition Standard
Pets Allowed No Pet Restrictions
Read Less
Want to know what your home might be worth? Contact us for a FREE valuation!

Our team is ready to help you sell your home for the highest possible price ASAP

Bought with Pamela Rollins-Butler • CENTURY 21 New Millennium





