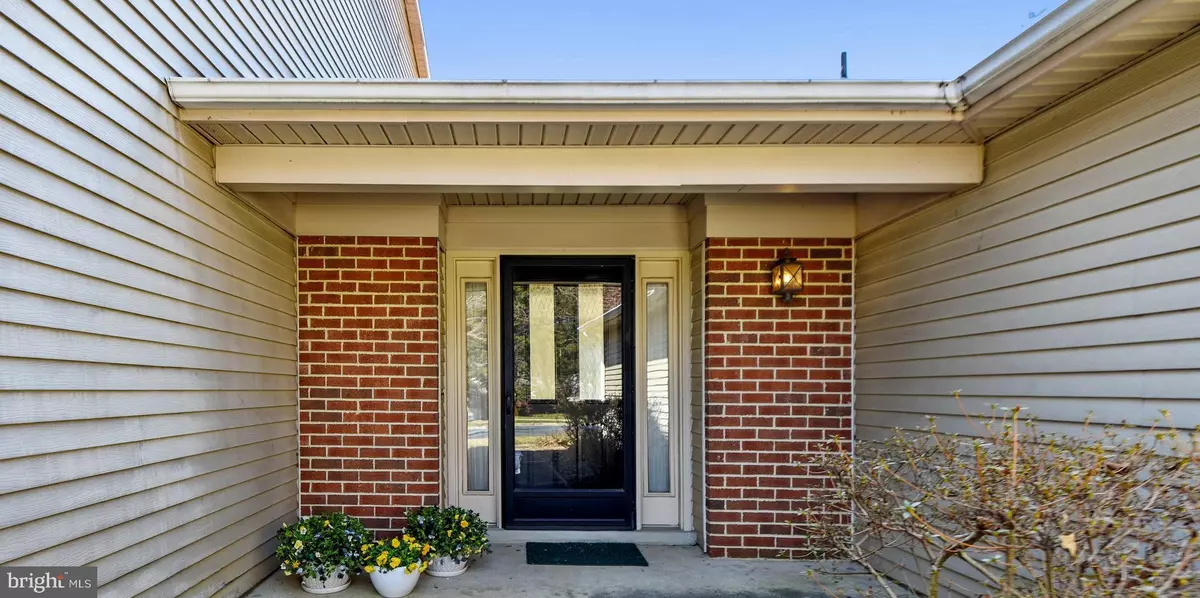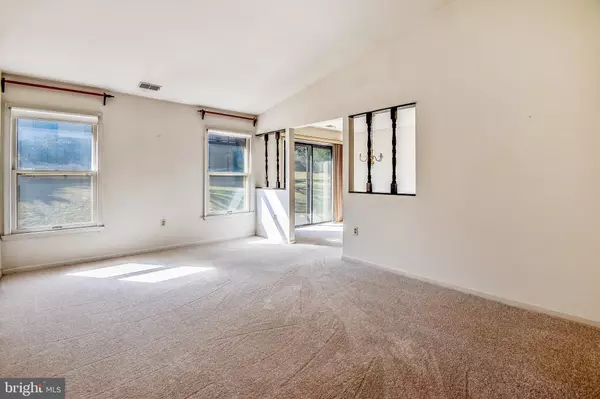$383,000
$399,000
4.0%For more information regarding the value of a property, please contact us for a free consultation.
915 MASTLINE DR Annapolis, MD 21401
4 Beds
3 Baths
1,855 SqFt
Key Details
Sold Price $383,000
Property Type Single Family Home
Sub Type Detached
Listing Status Sold
Purchase Type For Sale
Square Footage 1,855 sqft
Price per Sqft $206
Subdivision Heritage Harbour
MLS Listing ID MDAA375932
Sold Date 10/28/19
Style Cape Cod
Bedrooms 4
Full Baths 3
HOA Fees $136/mo
HOA Y/N Y
Abv Grd Liv Area 1,855
Originating Board BRIGHT
Year Built 1985
Annual Tax Amount $4,003
Tax Year 2018
Lot Size 7,077 Sqft
Acres 0.16
Property Description
Please continue to Show, contingent on buyers home Sale.Brand New Stainless Steel Appliances,recently installed.Price Reduced !!! Huge House for an excellent price.Don't miss this one.Tons of storage .Large bedrooms and closets. Wonderful Home on a Beautiful Lot centrally located in the 55+ Community of Heritage Harbour .Brand new Neutral Carpeting has just been installed throughout both levels. Home has an Eat in Kitchen, Very Large Living Room with 9+Ceilings .Separate Dining Room with sliders overlooking Lovely Back yard. Main level has Master Bedrooms w/Bath and a 2nd Bedroom with a Full Bath .Upper level has 2 large Bedrooms w/large Walk in closet and Full Bath perfect for Guests to have their own privacy when visiting . Don't miss this cute Cape Cod with attached 2 car Garage, it is a must see! Community Amenities are amazing ,Golf Course,Tennis Courts,2 Pools Indoor and Outdoor, Clubhouse, Waterfront Piers and Boat slips. Community has a Delicious Bistro and Lodge which has Gym, 2 Pools indoor and Outdoor, each have water aerobic classes daily, year round. Pool Tables, Bocce Ball courts, Library,Party Room Rental, Huge Theatre/Dining Room. This is a wonderful Community with unlimited activities. Come take a Peek at your new Home.. $2055.00 One time Heritage Harbour Recreation Fee due at Settlement.
Location
State MD
County Anne Arundel
Zoning R2
Rooms
Other Rooms Living Room, Dining Room, Bedroom 2, Bedroom 3, Bedroom 4, Kitchen, Foyer, Bedroom 1, Laundry, Bathroom 1, Bathroom 2, Bathroom 3
Main Level Bedrooms 2
Interior
Interior Features Carpet, Dining Area, Formal/Separate Dining Room, Kitchen - Eat-In, Primary Bath(s), Wood Floors, Ceiling Fan(s), Entry Level Bedroom, Walk-in Closet(s), Floor Plan - Traditional
Heating Heat Pump(s)
Cooling Central A/C
Flooring Carpet, Hardwood, Tile/Brick, Ceramic Tile
Equipment Dishwasher, Dryer, Refrigerator, Stove, Washer, Water Heater, Oven/Range - Electric
Fireplace N
Appliance Dishwasher, Dryer, Refrigerator, Stove, Washer, Water Heater, Oven/Range - Electric
Heat Source Electric
Laundry Main Floor
Exterior
Parking Features Garage - Front Entry
Garage Spaces 2.0
Water Access Y
Water Access Desc Canoe/Kayak,Boat - Powered,Personal Watercraft (PWC)
Accessibility Other
Attached Garage 2
Total Parking Spaces 2
Garage Y
Building
Story 2
Sewer Public Sewer
Water Public
Architectural Style Cape Cod
Level or Stories 2
Additional Building Above Grade, Below Grade
New Construction N
Schools
Elementary Schools Rolling Knolls
Middle Schools Bates
High Schools Annapolis
School District Anne Arundel County Public Schools
Others
HOA Fee Include Common Area Maintenance,Management,Pier/Dock Maintenance,Pool(s),Recreation Facility,Reserve Funds,Road Maintenance,Snow Removal,Bus Service,Trash
Senior Community Yes
Age Restriction 55
Tax ID 020289290042895
Ownership Fee Simple
SqFt Source Assessor
Horse Property N
Special Listing Condition Standard
Read Less
Want to know what your home might be worth? Contact us for a FREE valuation!

Our team is ready to help you sell your home for the highest possible price ASAP

Bought with Jennifer Schaub • Academy Realty Inc.





