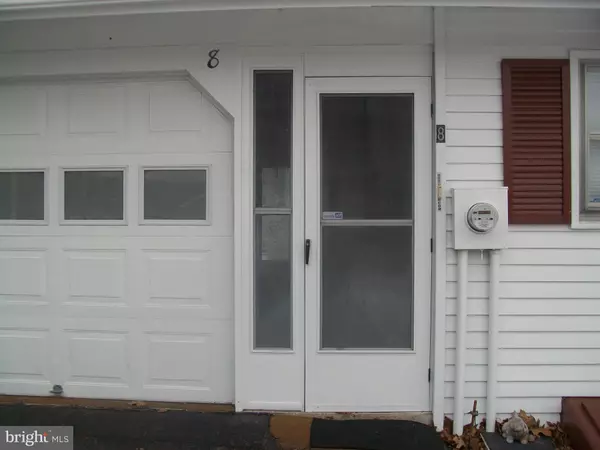$139,500
$137,500
1.5%For more information regarding the value of a property, please contact us for a free consultation.
8 FELLOWSHIP DR Halifax, PA 17032
2 Beds
2 Baths
1,066 SqFt
Key Details
Sold Price $139,500
Property Type Single Family Home
Sub Type Detached
Listing Status Sold
Purchase Type For Sale
Square Footage 1,066 sqft
Price per Sqft $130
Subdivision None Available
MLS Listing ID 1000098368
Sold Date 06/25/18
Style Ranch/Rambler
Bedrooms 2
Full Baths 1
Half Baths 1
HOA Y/N N
Abv Grd Liv Area 1,066
Originating Board BRIGHT
Year Built 1974
Annual Tax Amount $2,882
Tax Year 2017
Lot Size 0.760 Acres
Acres 0.76
Lot Dimensions 208'x160'
Property Description
Freshly painted, clean and tidy one-story living .. with potential to expand! Whether living space waiting to be made permanent (attached sunroom/garage into family room) or basement ready to finish a growing family could be comfortable here! Lots of parking for families with many cars. Accessible to all points in the northern part of Dauphin County or commute to Harrisburg. Ready to go, don't delay.
Location
State PA
County Dauphin
Area Halifax Twp (14029)
Zoning RESIDENTIAL
Direction North
Rooms
Other Rooms Living Room, Dining Room, Bedroom 2, Kitchen, Bedroom 1, Laundry
Basement Unfinished, Full
Main Level Bedrooms 2
Interior
Hot Water Electric
Heating Baseboard, Electric
Cooling Wall Unit
Flooring Carpet, Ceramic Tile, Vinyl
Fireplaces Number 1
Fireplaces Type Wood
Equipment Dishwasher, Dryer, Oven/Range - Electric, Washer, Water Heater
Fireplace Y
Appliance Dishwasher, Dryer, Oven/Range - Electric, Washer, Water Heater
Heat Source Electric
Exterior
Exterior Feature Porch(es)
Parking Features Garage - Front Entry
Garage Spaces 7.0
Fence Partially
Water Access N
Roof Type Composite,Shingle
Street Surface Black Top
Accessibility Low Pile Carpeting
Porch Porch(es)
Road Frontage Boro/Township
Attached Garage 1
Total Parking Spaces 7
Garage Y
Building
Lot Description Level
Story 1
Sewer Other
Water Public
Architectural Style Ranch/Rambler
Level or Stories 1
Additional Building Above Grade, Below Grade
New Construction N
Schools
Elementary Schools Halifax
Middle Schools Halifax Area
High Schools Halifax Area
School District Halifax Area
Others
Tax ID 29-017-083-000-0000
Ownership Fee Simple
SqFt Source Estimated
Security Features Security System
Acceptable Financing Cash, Conventional, FHA, USDA, VA
Horse Property N
Listing Terms Cash, Conventional, FHA, USDA, VA
Financing Cash,Conventional,FHA,USDA,VA
Special Listing Condition Standard
Read Less
Want to know what your home might be worth? Contact us for a FREE valuation!

Our team is ready to help you sell your home for the highest possible price ASAP

Bought with SHELBY MAYKO • Turn Key Realty Group





