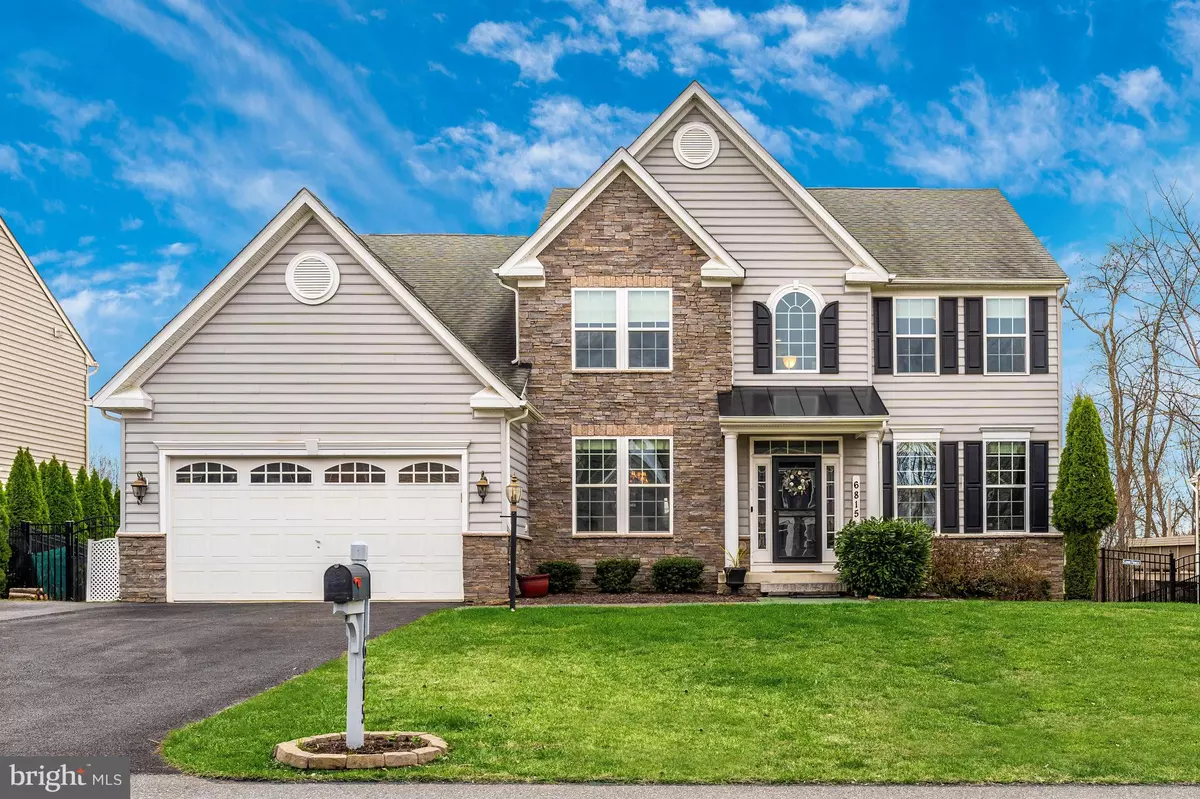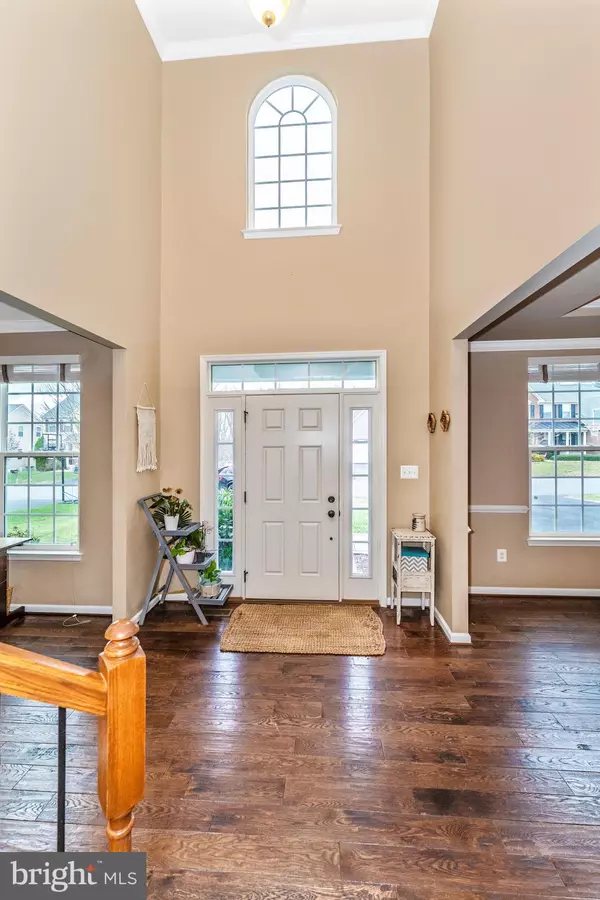$765,000
$764,900
For more information regarding the value of a property, please contact us for a free consultation.
6815 REHNQUIST CT New Market, MD 21774
6 Beds
4 Baths
4,390 SqFt
Key Details
Sold Price $765,000
Property Type Single Family Home
Sub Type Detached
Listing Status Sold
Purchase Type For Sale
Square Footage 4,390 sqft
Price per Sqft $174
Subdivision Woodridge
MLS Listing ID MDFR2028388
Sold Date 01/03/23
Style Craftsman,Transitional
Bedrooms 6
Full Baths 3
Half Baths 1
HOA Fees $175/mo
HOA Y/N Y
Abv Grd Liv Area 3,390
Originating Board BRIGHT
Year Built 2013
Annual Tax Amount $6,196
Tax Year 2022
Lot Size 9,200 Sqft
Acres 0.21
Property Description
Welcome to Woodridge in the heart of Lake Linganore! This fairly new home is waiting for you! Come on in, we are so glad you're here. Beautiful two story foyer that is light and bright. Stone fireplace, gorgeous hardwoods throughout. The kitchen is grand with a morning room. Sip your coffee, with a pal! Gorgeous island and stainless appliances. Wrap around deck off of the kitchen and a fenced in yard. Bring Fido, he will love it.
Upper level has a lovely staircase and four bedrooms. Upper level also has a laundry room. Talk about convenience!
Owner's suite is grand with a sitting area and a beautifully appointed bathroom. You may not want to leave.
The lower level has an entertaining bar area that is brand new and a fully finished walk out basement.
Come on in to Rehnquist Court, you will love it here! Oakdale schools. Go BEARS!
Location
State MD
County Frederick
Zoning RESIDENTIAL
Rooms
Other Rooms Dining Room, Bedroom 5, Kitchen, Game Room, Family Room, Foyer, Breakfast Room, Bedroom 1, Mud Room
Basement Fully Finished
Main Level Bedrooms 1
Interior
Interior Features Family Room Off Kitchen, Breakfast Area, Kitchen - Island, Kitchen - Table Space, Chair Railings, Upgraded Countertops, Crown Moldings, Primary Bath(s), WhirlPool/HotTub, Wood Floors, Floor Plan - Open
Hot Water Natural Gas
Heating Heat Pump(s)
Cooling Central A/C, Ceiling Fan(s)
Flooring Ceramic Tile, Carpet
Fireplaces Number 1
Fireplaces Type Mantel(s)
Equipment Dishwasher, Disposal, Dryer, Exhaust Fan, Icemaker, Microwave, Oven - Wall, Oven - Double, Cooktop, Refrigerator, Washer
Fireplace Y
Appliance Dishwasher, Disposal, Dryer, Exhaust Fan, Icemaker, Microwave, Oven - Wall, Oven - Double, Cooktop, Refrigerator, Washer
Heat Source Natural Gas
Laundry Has Laundry, Upper Floor
Exterior
Exterior Feature Deck(s), Patio(s), Porch(es)
Parking Features Garage Door Opener, Garage - Front Entry
Garage Spaces 2.0
Fence Aluminum
Amenities Available Basketball Courts, Common Grounds, Jog/Walk Path, Lake, Pool - Outdoor, Security, Swimming Pool, Tennis Courts, Tot Lots/Playground, Water/Lake Privileges
Water Access N
View Trees/Woods
Roof Type Shingle
Accessibility None
Porch Deck(s), Patio(s), Porch(es)
Attached Garage 2
Total Parking Spaces 2
Garage Y
Building
Story 3
Foundation Permanent
Sewer Public Sewer
Water Public
Architectural Style Craftsman, Transitional
Level or Stories 3
Additional Building Above Grade, Below Grade
Structure Type 9'+ Ceilings,2 Story Ceilings
New Construction N
Schools
High Schools Oakdale
School District Frederick County Public Schools
Others
HOA Fee Include Insurance,Pool(s),Road Maintenance,Snow Removal,Trash
Senior Community No
Tax ID 1127589132
Ownership Fee Simple
SqFt Source Assessor
Security Features Sprinkler System - Indoor
Acceptable Financing Cash, Conventional, USDA, VA
Listing Terms Cash, Conventional, USDA, VA
Financing Cash,Conventional,USDA,VA
Special Listing Condition Standard
Read Less
Want to know what your home might be worth? Contact us for a FREE valuation!

Our team is ready to help you sell your home for the highest possible price ASAP

Bought with Jennifer A Fischer • Keller Williams Integrity






