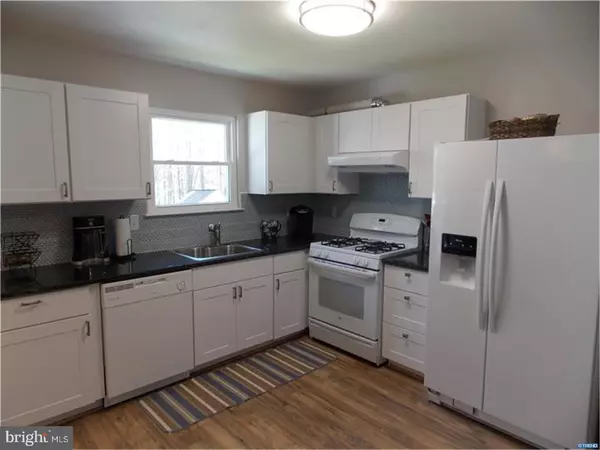$188,500
$189,700
0.6%For more information regarding the value of a property, please contact us for a free consultation.
22 DOVETREE DR Newark, DE 19713
2 Beds
2 Baths
2,690 Sqft Lot
Key Details
Sold Price $188,500
Property Type Townhouse
Sub Type Interior Row/Townhouse
Listing Status Sold
Purchase Type For Sale
Subdivision Gender Woods
MLS Listing ID 1000413620
Sold Date 06/25/18
Style Colonial
Bedrooms 2
Full Baths 1
Half Baths 1
HOA Fees $16/ann
HOA Y/N Y
Originating Board TREND
Year Built 1998
Annual Tax Amount $1,629
Tax Year 2017
Lot Size 2,690 Sqft
Acres 0.06
Lot Dimensions 134 X 20
Property Description
Welcome to 22 Dovetree Dr, in Gender Woods. This townhome has been meticulously cared for & continually improved. The current owners have had new windows installed (transferable lifetime warranty), as well as a new front door, and a new slider. The main floor offers a large living room, with new laminate flooring, & a spacious eat in kitchen. The kitchen renovation has just been completed, with all new cabinetry, a glass tile backsplash, and granite counter tops. The upper level consists of two bedrooms, laundry, and a full bathroom. The lower level offers a large family room and plenty of storage in the unfinished area. The back yard is private, peaceful, and fully fenced - backing to woods-with no neighbors to the rear. Gender Woods is a serene community, in a fantastic location (convenient to everything). Call and schedule a private showing today...You'll be glad you did!
Location
State DE
County New Castle
Area Newark/Glasgow (30905)
Zoning NCTH
Rooms
Other Rooms Living Room, Primary Bedroom, Kitchen, Family Room, Bedroom 1, Attic
Basement Full
Interior
Interior Features Primary Bath(s), Butlers Pantry, Kitchen - Eat-In
Hot Water Electric
Heating Gas, Forced Air
Cooling Central A/C
Flooring Fully Carpeted, Vinyl
Equipment Oven - Self Cleaning, Dishwasher, Disposal
Fireplace N
Appliance Oven - Self Cleaning, Dishwasher, Disposal
Heat Source Natural Gas
Laundry Upper Floor
Exterior
Fence Other
Utilities Available Cable TV
Water Access N
Roof Type Shingle
Accessibility None
Garage N
Building
Lot Description Level, Rear Yard
Story 2
Foundation Concrete Perimeter
Sewer Public Sewer
Water Public
Architectural Style Colonial
Level or Stories 2
New Construction N
Schools
School District Christina
Others
HOA Fee Include Common Area Maintenance,Snow Removal
Senior Community No
Tax ID 0903320084
Ownership Fee Simple
Security Features Security System
Acceptable Financing Conventional, VA, FHA 203(b)
Listing Terms Conventional, VA, FHA 203(b)
Financing Conventional,VA,FHA 203(b)
Read Less
Want to know what your home might be worth? Contact us for a FREE valuation!

Our team is ready to help you sell your home for the highest possible price ASAP

Bought with Non Subscribing Member • Non Member Office





