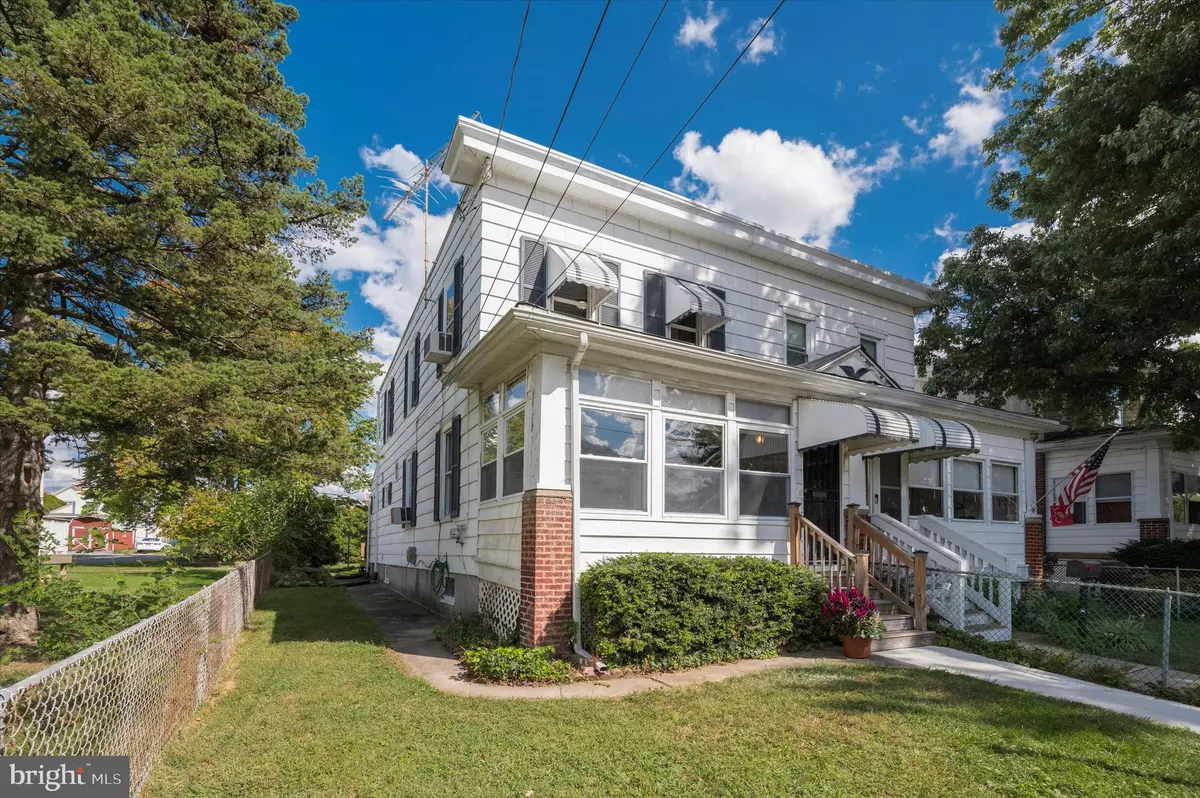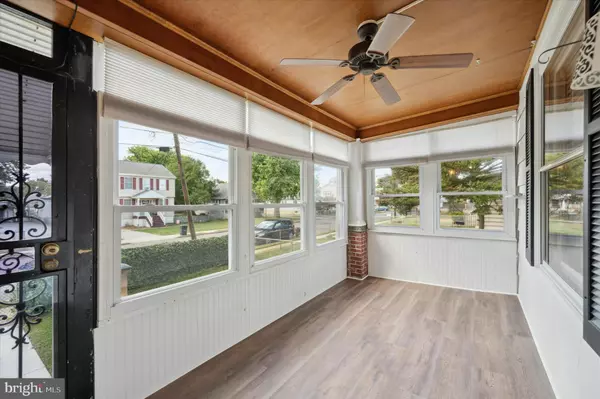$200,000
$200,000
For more information regarding the value of a property, please contact us for a free consultation.
1545 BEALE ST Linwood, PA 19061
3 Beds
1 Bath
1,280 SqFt
Key Details
Sold Price $200,000
Property Type Single Family Home
Sub Type Twin/Semi-Detached
Listing Status Sold
Purchase Type For Sale
Square Footage 1,280 sqft
Price per Sqft $156
Subdivision Linwood
MLS Listing ID PADE2034952
Sold Date 12/29/22
Style Colonial,Straight Thru
Bedrooms 3
Full Baths 1
HOA Y/N N
Abv Grd Liv Area 1,280
Originating Board BRIGHT
Year Built 1938
Annual Tax Amount $3,371
Tax Year 2022
Lot Size 4,792 Sqft
Acres 0.11
Lot Dimensions 25.00 x 178.00
Property Description
Welcome to this remodeled colonial twin, perfect for everyone from a first-time homeowner to a rental-savvy investor! Enter the home through the enclosed front porch/sun room and notice the brand new, modern 5in-plank, medium oak luxury vinyl floors, overhead ceiling fan, and expansive windows overlooking the front & side yard. Continue through the main door, into the recently remodeled extremely spacious family room with new: carpeting, paint, overhead light fixture, and blinds. The family room leads into a brand new full eat-in kitchen; which overlooks the newly installed deck and fenced-in yard. This stunningly renovated room features white shaker cabinets with white subway tile backsplash, warm gray granite countertops, a built-in pantry, new light fixtures, gas cooking, a new stainless steel microwave, new paint, and brand new modern luxury vinyl, medium oak floors! Up the grand staircase to the second floor, you'll find the 3 bedrooms all with newly installed carpets, new overhead lighting, and new paint. Additionally, on the upper level, you'll find a full bath which was recently updated with a new solid wood sliding barn door, a new slim-profile medicine cabinet mirror, new light fixture, tub/shower, and ceramic tile floors. Finally, a large unfinished basement featuring lower level laundry, new drylock/waterproof floor coating, and newly completed sewer lateral line. This large, quiet lot has pretty landscaping, a 2-car detached garage, an additional alley parking spot, and plenty of storage space. **Seller is offering a 2-1 Interest Rate Buy Down! For more information contact today.
Location
State PA
County Delaware
Area Lower Chichester Twp (10408)
Zoning RES
Rooms
Other Rooms Living Room, Bedroom 2, Bedroom 3, Kitchen, Basement, Bedroom 1, Sun/Florida Room, Bathroom 1
Basement Full, Unfinished
Interior
Interior Features Carpet, Ceiling Fan(s), Combination Kitchen/Dining, Dining Area, Family Room Off Kitchen, Kitchen - Eat-In, Kitchen - Table Space, Pantry, Tub Shower, Upgraded Countertops, Window Treatments, Other, Walk-in Closet(s)
Hot Water Natural Gas
Heating Forced Air
Cooling Wall Unit
Flooring Vinyl, Carpet, Ceramic Tile, Luxury Vinyl Plank, Concrete
Equipment Washer, Dryer, Refrigerator
Fireplace N
Appliance Washer, Dryer, Refrigerator
Heat Source Natural Gas
Laundry Basement, Washer In Unit, Dryer In Unit
Exterior
Exterior Feature Deck(s), Porch(es), Roof
Parking Features Covered Parking
Garage Spaces 4.0
Fence Fully
Utilities Available Cable TV, Phone
Water Access N
Roof Type Flat
Accessibility None
Porch Deck(s), Porch(es), Roof
Total Parking Spaces 4
Garage Y
Building
Lot Description Landscaping, Level
Story 2
Foundation Permanent
Sewer Public Sewer
Water Public
Architectural Style Colonial, Straight Thru
Level or Stories 2
Additional Building Above Grade, Below Grade
New Construction N
Schools
Elementary Schools Hilltop
Middle Schools Chichester
High Schools Chichester Senior
School District Chichester
Others
Senior Community No
Tax ID 08-00-00023-00
Ownership Fee Simple
SqFt Source Assessor
Acceptable Financing Cash, Conventional, FHA, VA
Listing Terms Cash, Conventional, FHA, VA
Financing Cash,Conventional,FHA,VA
Special Listing Condition Standard
Read Less
Want to know what your home might be worth? Contact us for a FREE valuation!

Our team is ready to help you sell your home for the highest possible price ASAP

Bought with Robin M. Martin • Keller Williams Philadelphia






