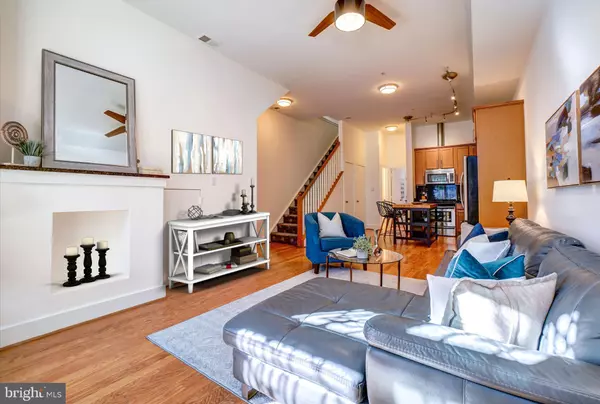$535,000
$549,000
2.6%For more information regarding the value of a property, please contact us for a free consultation.
1916 4TH ST NE #1 Washington, DC 20002
2 Beds
2 Baths
954 SqFt
Key Details
Sold Price $535,000
Property Type Condo
Sub Type Condo/Co-op
Listing Status Sold
Purchase Type For Sale
Square Footage 954 sqft
Price per Sqft $560
Subdivision Eckington
MLS Listing ID DCDC2074716
Sold Date 12/23/22
Style Contemporary
Bedrooms 2
Full Baths 2
Condo Fees $175/mo
HOA Y/N N
Abv Grd Liv Area 954
Originating Board BRIGHT
Year Built 2007
Annual Tax Amount $2,939
Tax Year 2022
Property Description
OPEN SUNDAY, 11/13, 1-3pm! You'll love this spacious townhouse-style condo in sought-after Eckington! This contemporary two-level condo with a private entrance features beautiful hardwood flooring, high ceilings, and an open floor plan. The floor plan is also perfect for roommates or working from home. The main level has a spacious living room with large windows; a chef's kitchen with granite counter tops, stainless steel appliances, and a kitchen island; a full bathroom; and a spacious bedroom in the back with a walk-in closet and private patio.
Upstairs enjoy your private primary suite that features all of these amenities: a spa-like ensuite bath with walk-in shower; a walk-in closet; an additional large closet with built-in shelving; and a private balcony. The condo has a new stackable washer/dryer (2022) and water heater (2020). Parking available for purchase. This is a pet friendly building with low condo fees (just $175/month) and just a short walk to the Eckington Dog Park (.3 miles)!
This ideal location offers easy access to shopping and restaurants in NoMA, H Street Corridor, Bloomingdale and Logan Circle neighborhoods. It is also conveniently located less than a mile from the Rhode Island and NoMA metros. Enjoy all the city has to offer. Your urban oasis awaits!
***This property is eligible for downpayment assistance (up to $10K) and below-market interest rates - ask for more information. ***
Location
State DC
County Washington
Zoning UNKNOWN
Rooms
Other Rooms Living Room, Primary Bedroom, Kitchen, Laundry, Bedroom 6
Main Level Bedrooms 1
Interior
Interior Features Combination Kitchen/Dining, Primary Bath(s), Entry Level Bedroom, Upgraded Countertops, Window Treatments, Floor Plan - Open
Hot Water Natural Gas
Heating Forced Air
Cooling Central A/C
Flooring Hardwood, Ceramic Tile
Equipment Stove, Washer/Dryer Stacked, Dishwasher, Disposal, Microwave, Refrigerator, Oven - Single
Fireplace N
Appliance Stove, Washer/Dryer Stacked, Dishwasher, Disposal, Microwave, Refrigerator, Oven - Single
Heat Source Natural Gas
Laundry Dryer In Unit, Washer In Unit
Exterior
Exterior Feature Balcony
Garage Spaces 1.0
Amenities Available None
Water Access N
Accessibility None
Porch Balcony
Total Parking Spaces 1
Garage N
Building
Story 2
Unit Features Garden 1 - 4 Floors
Foundation Other
Sewer Public Sewer
Water Public
Architectural Style Contemporary
Level or Stories 2
Additional Building Above Grade
Structure Type High,9'+ Ceilings
New Construction N
Schools
School District District Of Columbia Public Schools
Others
Pets Allowed Y
HOA Fee Include Water,Sewer,Insurance
Senior Community No
Tax ID 3566//2017
Ownership Condominium
Security Features Security System
Special Listing Condition Standard
Pets Allowed Dogs OK, Cats OK
Read Less
Want to know what your home might be worth? Contact us for a FREE valuation!

Our team is ready to help you sell your home for the highest possible price ASAP

Bought with Heidi B Ellenberger-Jones • Modern Jones, LLC





