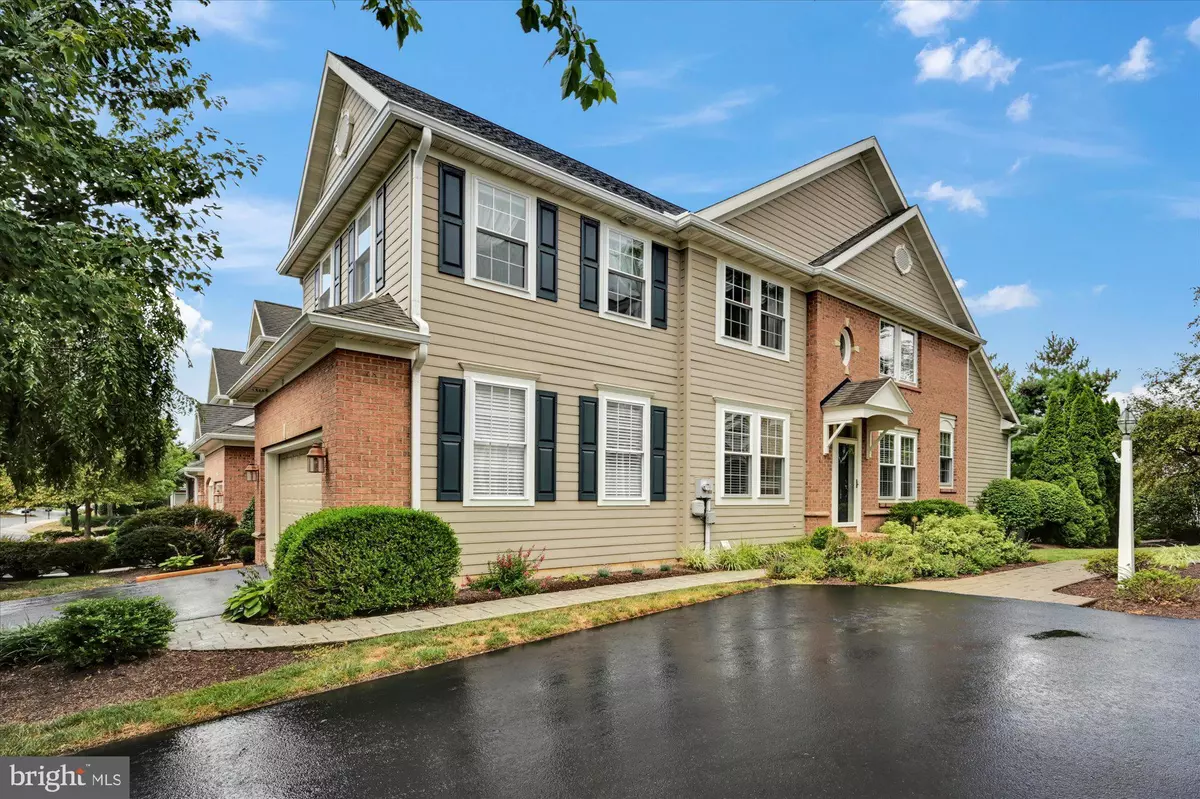$600,000
$624,900
4.0%For more information regarding the value of a property, please contact us for a free consultation.
621 NORTHFIELD ROAD Lititz, PA 17543
3 Beds
4 Baths
4,308 SqFt
Key Details
Sold Price $600,000
Property Type Condo
Sub Type Condo/Co-op
Listing Status Sold
Purchase Type For Sale
Square Footage 4,308 sqft
Price per Sqft $139
Subdivision Bent Creek
MLS Listing ID PALA2023910
Sold Date 12/21/22
Style Traditional
Bedrooms 3
Full Baths 3
Half Baths 1
Condo Fees $487/mo
HOA Fees $159/qua
HOA Y/N Y
Abv Grd Liv Area 2,872
Originating Board BRIGHT
Year Built 2004
Annual Tax Amount $7,731
Tax Year 2020
Lot Dimensions 0.00 x 0.00
Property Description
::UPDATED FEEL THROUGHOUT FIRST FLOOR:: Welcome home to one floor living in spectacular fashion! Over 4,200 impeccably finished square feet of living space in the Northfield section of Bent Creek Country Club within walking distance to the club and tennis courts. The floor to ceiling windows and the vaulted dining room ceiling with its stunning crystal chandelier exude elegance. The gourmet kitchen is over the top - Viking, Sub Zero, Wolf, and Miele stainless appliances. The spacious island, plentiful custom cabinetry, natural lighting, and the adjoining private deck were built for day-to-day enjoyment and are a dream for entertainment. The spacious first floor primary bedroom has wood floors, a lighted tray ceiling, a sitting area, and a roomy walk-in closet. The cherry staircase leads to the second floor with its beautiful wraparound loft. The matching cherry flooring extends into a private 2nd bedroom. You will have plenty of space to stay organized with the second-floor walk-in closet and the oversized cedar storage room above the primary bedroom. Prepare to be impressed as you descend to lower level. No expense has been spared in the theater room. Please open the custom cabinets around the screen and be sure to check the racking system in the back to get a feel for the level of quality. The workout room has its own ceiling fan and third full bathroom to clean up after hitting the gym. The two-person professional office at the end of the hallway is top notch. All the windows in the home have been recently replaced and all the doors are solid maple. The 3-zone heating and cooling system with steam injection humidifier allows you to dial in each floor exactly where you are most comfortable. This home is of exceptional craftsmanship and presence. The maintenance free living allows you to enjoy everything that Bent Creek has to offer. Come see for yourself! ::UDATED QUOTE TO CONVERT A PORTION OF THE LOFT TO A 3RD BEDROOM::
Location
State PA
County Lancaster
Area Manheim Twp (10539)
Zoning RESIDENTIAL
Rooms
Other Rooms Living Room, Dining Room, Primary Bedroom, Bedroom 2, Kitchen, Game Room, Family Room, Exercise Room, Laundry, Other, Office, Storage Room, Media Room, Bathroom 2, Bathroom 3, Primary Bathroom, Half Bath
Basement Connecting Stairway, Full, Fully Finished, Heated, Improved, Interior Access, Space For Rooms, Sump Pump, Water Proofing System, Windows
Main Level Bedrooms 1
Interior
Interior Features Breakfast Area, Ceiling Fan(s), Central Vacuum, Combination Dining/Living, Crown Moldings, Entry Level Bedroom, Floor Plan - Traditional, Kitchen - Gourmet, Kitchen - Island, Pantry, Soaking Tub, Stain/Lead Glass, Store/Office, Tub Shower, Upgraded Countertops, Walk-in Closet(s), Water Treat System, WhirlPool/HotTub, Window Treatments, Wood Floors
Hot Water Natural Gas
Heating Forced Air
Cooling Central A/C
Flooring Ceramic Tile, Hardwood, Marble, Tile/Brick, Wood, Carpet
Fireplaces Number 1
Fireplaces Type Fireplace - Glass Doors, Gas/Propane, Mantel(s), Screen, Other
Equipment Built-In Microwave, Central Vacuum, Cooktop, Dishwasher, Disposal, Oven - Double, Oven - Wall, Refrigerator, Stainless Steel Appliances, Oven/Range - Gas, Oven/Range - Electric
Fireplace Y
Window Features Replacement
Appliance Built-In Microwave, Central Vacuum, Cooktop, Dishwasher, Disposal, Oven - Double, Oven - Wall, Refrigerator, Stainless Steel Appliances, Oven/Range - Gas, Oven/Range - Electric
Heat Source Natural Gas
Laundry Hookup, Main Floor
Exterior
Exterior Feature Deck(s)
Parking Features Additional Storage Area, Garage - Front Entry, Garage Door Opener, Inside Access
Garage Spaces 4.0
Amenities Available None
Water Access N
View Garden/Lawn
Roof Type Pitched,Composite,Shingle
Accessibility Level Entry - Main
Porch Deck(s)
Road Frontage Private
Attached Garage 2
Total Parking Spaces 4
Garage Y
Building
Lot Description Landscaping, Level, Private, Rear Yard, Road Frontage, SideYard(s)
Story 2
Foundation Passive Radon Mitigation
Sewer Public Sewer
Water Public
Architectural Style Traditional
Level or Stories 2
Additional Building Above Grade, Below Grade
New Construction N
Schools
Elementary Schools Reidenbaugh
Middle Schools Manheim Township
High Schools Manheim Township
School District Manheim Township
Others
Pets Allowed Y
HOA Fee Include Common Area Maintenance,Ext Bldg Maint,Security Gate,Snow Removal,Lawn Maintenance,Road Maintenance,Trash,Water
Senior Community No
Tax ID 390-19312-1-0273
Ownership Condominium
Security Features Security Gate,Smoke Detector,Carbon Monoxide Detector(s),24 hour security
Acceptable Financing Cash, Conventional, Seller Financing
Listing Terms Cash, Conventional, Seller Financing
Financing Cash,Conventional,Seller Financing
Special Listing Condition Standard
Pets Allowed No Pet Restrictions
Read Less
Want to know what your home might be worth? Contact us for a FREE valuation!

Our team is ready to help you sell your home for the highest possible price ASAP

Bought with Marilyn R Berger Shank • Keller Williams Elite





