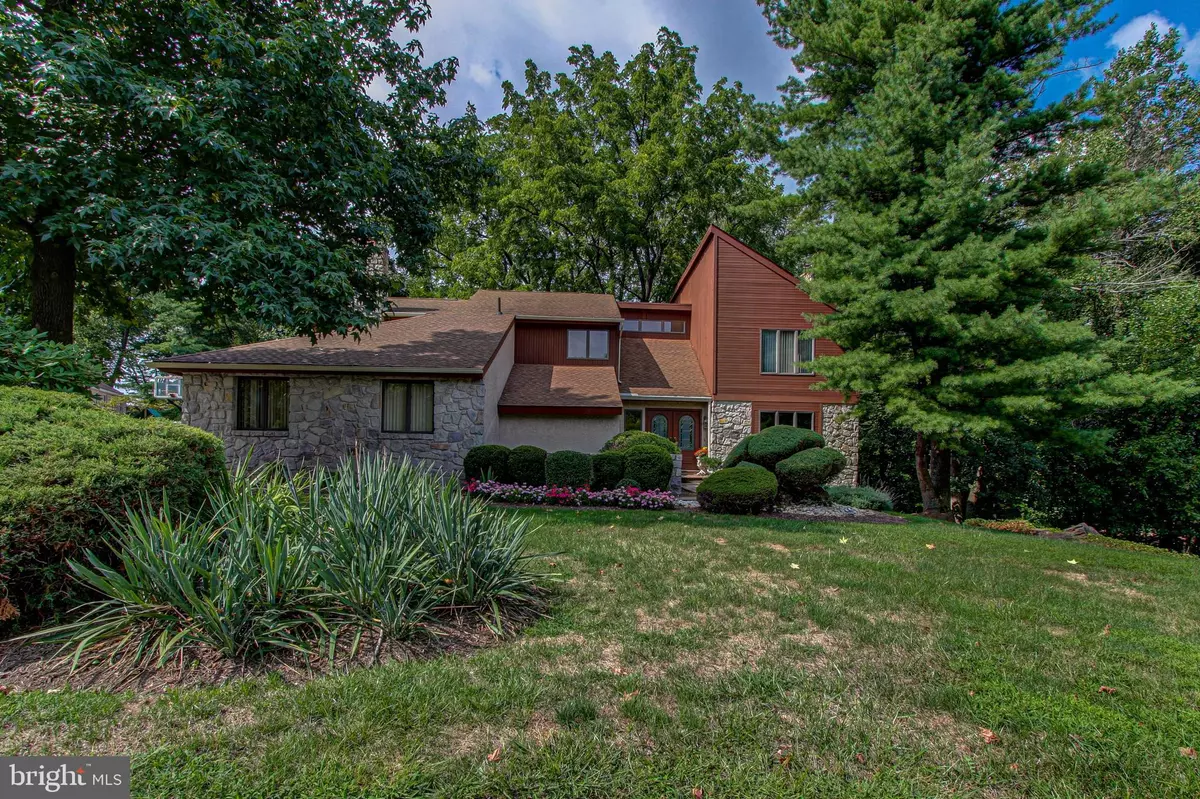$692,500
$700,000
1.1%For more information regarding the value of a property, please contact us for a free consultation.
312 STOKES CIR Huntingdon Valley, PA 19006
4 Beds
3 Baths
4,269 SqFt
Key Details
Sold Price $692,500
Property Type Single Family Home
Sub Type Detached
Listing Status Sold
Purchase Type For Sale
Square Footage 4,269 sqft
Price per Sqft $162
Subdivision Biddle Estate
MLS Listing ID PAMC2050552
Sold Date 12/14/22
Style Contemporary
Bedrooms 4
Full Baths 2
Half Baths 1
HOA Y/N N
Abv Grd Liv Area 3,469
Originating Board BRIGHT
Year Built 1982
Annual Tax Amount $15,047
Tax Year 2022
Lot Size 0.568 Acres
Acres 0.57
Lot Dimensions 73.00 x 0.00
Property Description
Rarely offered and meticulously maintained 4bd 2.5 ba contemporary style home by Toll on a private cul-de-sac in the exclusive gated community of Biddle Estates in Huntingdon Valley!!! Located in Abington School District and the highly sought after Rydal Elementary School. After admiring the property's stunning curb appeal, enter through French doors into the two story foyer drenched in natural sunlight from floor to ceiling windows where you will be greeted by gleaming hardwood floors that extend into the kitchen. To your right, you will find the 2 tiered expansive living room with wall to wall carpets, gas fireplace, and plenty of natural light. From the hallway, you will enter into the updated large eat-in kitchen with newer cabinets, natural stone granite countertops, and stainless steel appliances. Open to the kitchen, you will find the spacious family room, with wall to wall carpets, a 2nd gas fireplace, and sliding glass door access to the smaller rear deck. Off the kitchen is a formal dining room perfect for hosting family and friends for holiday parties and celebrations. Finishing off the first floor is a half bath and the laundry room. The second floor of the property offers a master bedroom with wall to wall carpets, wood burning fireplace (The 3rd fireplace!), walk in closet, and master bathroom. The bathroom boasts an over-sized and jetted soaking tub, and a stall shower. The three additional bedrooms are all nicely sized with ample closet space. Rounding off the second floor is a full bathroom with a double sink vanity. The finished basement is the perfect space to allow the children to run off energy pretending to score the final buzzer beater shot like Phily great Allen Iverson or to get in touch with their creative spirit with art and music. To the rear of the property, you will be greeted by a large 2nd deck to sit back and enjoy the sites and sounds of nature as the property backs to a secluded wooded lot! Walking distance to regional rail lines at Bethayres Station. Schedule your showing today!!
Location
State PA
County Montgomery
Area Abington Twp (10630)
Zoning RESIDENTIAL
Rooms
Basement Partially Finished
Interior
Hot Water Natural Gas
Heating Forced Air
Cooling Central A/C
Flooring Carpet, Ceramic Tile, Laminated, Hardwood
Fireplaces Number 3
Fireplaces Type Gas/Propane, Wood
Equipment Stainless Steel Appliances
Fireplace Y
Appliance Stainless Steel Appliances
Heat Source Natural Gas
Exterior
Exterior Feature Deck(s)
Garage Spaces 5.0
Water Access N
Roof Type Architectural Shingle
Accessibility None
Porch Deck(s)
Total Parking Spaces 5
Garage N
Building
Story 2
Foundation Block
Sewer Public Sewer
Water Public
Architectural Style Contemporary
Level or Stories 2
Additional Building Above Grade, Below Grade
New Construction N
Schools
Elementary Schools Rydal
School District Abington
Others
Senior Community No
Tax ID 30-00-63719-124
Ownership Fee Simple
SqFt Source Assessor
Acceptable Financing Cash, Conventional
Listing Terms Cash, Conventional
Financing Cash,Conventional
Special Listing Condition Standard
Read Less
Want to know what your home might be worth? Contact us for a FREE valuation!

Our team is ready to help you sell your home for the highest possible price ASAP

Bought with Russell S Volk • RE/MAX Elite





