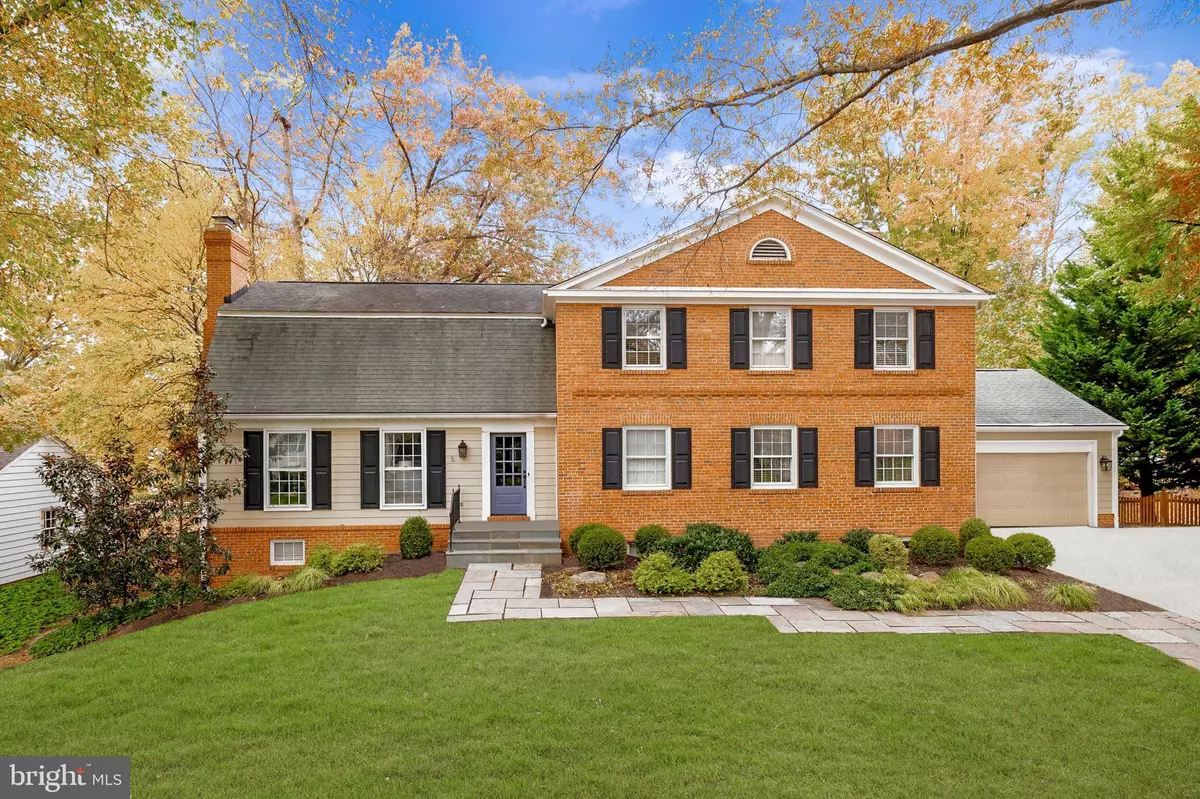$1,675,000
$1,700,000
1.5%For more information regarding the value of a property, please contact us for a free consultation.
8212 COACH ST Potomac, MD 20854
6 Beds
5 Baths
4,488 SqFt
Key Details
Sold Price $1,675,000
Property Type Single Family Home
Sub Type Detached
Listing Status Sold
Purchase Type For Sale
Square Footage 4,488 sqft
Price per Sqft $373
Subdivision River Falls
MLS Listing ID MDMC2074678
Sold Date 12/14/22
Style Colonial
Bedrooms 6
Full Baths 5
HOA Y/N N
Abv Grd Liv Area 3,288
Originating Board BRIGHT
Year Built 1974
Annual Tax Amount $15,035
Tax Year 2022
Lot Size 0.364 Acres
Acres 0.36
Property Description
Welcome to 8212 Coach Street, a fantastic colonial perfectly nestled in River Falls, one of Potomac, Maryland’s, most sought-after neighborhoods. This six-bedroom, five-full-bathroom home is the Compton Model, River Falls’ largest floorplan featuring over 5,100 square feet of space over three finished levels. Complete with a fabulously renovated kitchen and bathrooms, this home is move-in ready!
The wonderful curb appeal is highlighted by the brick exterior, wood siding and shutters. The main foyer features hardwood flooring that can be seen throughout the main and upper levels. The generously sized living room showcases a gas fireplace, and numerous windows bring in ample natural light. The dining room features crown and chair-rail molding, a modern chandelier and an oversized window with backyard views. The tastefully updated kitchen has everything you have been looking for—stainless-steel appliances, custom-tile backsplash, quartzite countertops, five-burner gas range stove, dual ovens, and a wall of custom cabinetry. The island offers bar seating for two, while the eat-in area can comfortably host a larger group. Additional cabinet space by the kitchen table provides ample storage. Gather in the family room around the wood-burning fireplace wrapped in stacked stone and a wood mantel. A back door accesses the deck while a side door conveniently connects to the two-car garage. The updated office is the perfect space for working from home, with a wall of built-in cabinetry and access to a beautifully updated full bathroom with a custom-tile walk-in shower, allowing this space to double perfectly as a main level bedroom suite.
The upper level hosts five bedrooms and three fully renovated bathrooms. The spacious primary suite features three closets, access to an upper-level deck and a glamorously updated en-suite bathroom with dual vanities, custom-tile walk-in shower, tub, and an over-sized armoire offering ample storage space. Two of the bedrooms connect through a modern jack-and-jill bathroom, while the additional two share a hall bathroom with a shower and tub.
The lower level of this house provides the additional living space you have been looking for, complete with elevated ceilings, gas fireplace, wet bar, and an oversized laundry and storage room. The walk-out provides easy access to the lower level patio space and the fenced backyard. Outdoor entertaining spaces are plentiful with a screened porch, deck and patio. Enjoy lounging in the screened porch addition overlooking the flat backyard enclosed with privacy trees.
This home is located in the highly popular River Falls community, conveniently situated just one short pathway from the pool, tennis courts, playground and community center. You will enjoy the easy access to all of the community amenities, as well as the close proximity to Clara Barton Parkway and I-495. The endless trails and parkland surrounding this neighborhood can be enjoyed all year round. With so much to offer is such a special community, this home will surely not last. Do not miss the opportunity to make this your home!
Location
State MD
County Montgomery
Zoning R200
Rooms
Basement Walkout Level, Partially Finished
Main Level Bedrooms 1
Interior
Interior Features Crown Moldings, Kitchen - Table Space, Kitchen - Island, Recessed Lighting
Hot Water Natural Gas
Heating Forced Air
Cooling Central A/C
Fireplaces Number 3
Fireplaces Type Gas/Propane, Wood
Equipment Stainless Steel Appliances
Fireplace Y
Appliance Stainless Steel Appliances
Heat Source Natural Gas
Laundry Lower Floor
Exterior
Parking Features Garage - Side Entry
Garage Spaces 2.0
Fence Wood
Water Access N
Accessibility None
Attached Garage 2
Total Parking Spaces 2
Garage Y
Building
Story 3
Foundation Other
Sewer Public Sewer
Water Public
Architectural Style Colonial
Level or Stories 3
Additional Building Above Grade, Below Grade
New Construction N
Schools
Elementary Schools Carderock Springs
Middle Schools Thomas W. Pyle
High Schools Walt Whitman
School District Montgomery County Public Schools
Others
Senior Community No
Tax ID 161000892785
Ownership Fee Simple
SqFt Source Assessor
Horse Property N
Special Listing Condition Standard
Read Less
Want to know what your home might be worth? Contact us for a FREE valuation!

Our team is ready to help you sell your home for the highest possible price ASAP

Bought with Marian Marsten Rosaaen • Compass






