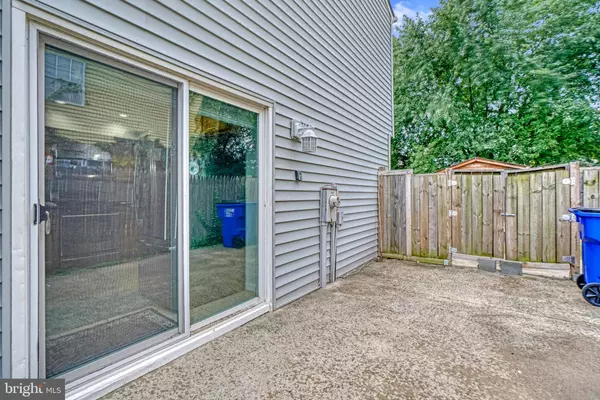$255,000
$259,900
1.9%For more information regarding the value of a property, please contact us for a free consultation.
305 OAKWAY CT Joppa, MD 21085
4 Beds
4 Baths
1,968 SqFt
Key Details
Sold Price $255,000
Property Type Single Family Home
Sub Type Twin/Semi-Detached
Listing Status Sold
Purchase Type For Sale
Square Footage 1,968 sqft
Price per Sqft $129
Subdivision Brittany Quarters
MLS Listing ID MDHR2015790
Sold Date 12/12/22
Style Colonial
Bedrooms 4
Full Baths 2
Half Baths 2
HOA Y/N N
Abv Grd Liv Area 1,968
Originating Board BRIGHT
Year Built 1978
Annual Tax Amount $1,822
Tax Year 2017
Lot Size 5,358 Sqft
Acres 0.12
Property Description
Wonderful 4 "true" bedroom, 2 1/2 bath semi-detached with huge fenced backyard located on cul-de-sac.
No HOA! Walking distance to Riverside Elementary. Main level features a formal living room & formal dining room with LVP flooring. Spacious, fully equipped kitchen with stainless-steal appliances. Just off the kitchen there is a large family room with fireplace and sliders to the backyard (currently being used as a bedroom). Off the family room is a great room for office, den, playroom, etc. A half-bath completes this level
The rear yard is quite large for a townhouse style home, fenced and complete with super-sized shed.
The upper level boasts 4 enormous bedrooms (one currently used as a library). Primary bedroom has a private full bath. The other 3 bedrooms share a generous size full bath.
This great home has so much to offer. Make sure you make time to see this beauty.
Location
State MD
County Harford
Zoning R3
Rooms
Other Rooms Living Room, Dining Room, Primary Bedroom, Bedroom 2, Bedroom 3, Bedroom 4, Kitchen, Family Room, Study, Laundry, Storage Room
Interior
Interior Features Chair Railings, Crown Moldings, Window Treatments, Carpet, Ceiling Fan(s), Kitchen - Country, Store/Office, Bathroom - Tub Shower
Hot Water Electric
Heating Heat Pump(s)
Cooling Central A/C
Flooring Ceramic Tile, Carpet, Luxury Vinyl Plank
Fireplaces Number 1
Fireplaces Type Screen
Equipment Water Heater, Built-In Microwave, Disposal, Dryer, Exhaust Fan, Icemaker, Stainless Steel Appliances, Dishwasher, Oven/Range - Electric, Refrigerator, Washer
Fireplace Y
Window Features Double Pane,Screens
Appliance Water Heater, Built-In Microwave, Disposal, Dryer, Exhaust Fan, Icemaker, Stainless Steel Appliances, Dishwasher, Oven/Range - Electric, Refrigerator, Washer
Heat Source Electric
Laundry Has Laundry, Upper Floor
Exterior
Exterior Feature Patio(s)
Garage Spaces 3.0
Fence Rear, Privacy
Water Access N
Roof Type Architectural Shingle
Accessibility None
Porch Patio(s)
Total Parking Spaces 3
Garage N
Building
Lot Description Open, Private
Story 2
Foundation Slab
Sewer Public Sewer
Water Public
Architectural Style Colonial
Level or Stories 2
Additional Building Above Grade
Structure Type Dry Wall
New Construction N
Schools
School District Harford County Public Schools
Others
Senior Community No
Tax ID 1301118633
Ownership Fee Simple
SqFt Source Estimated
Security Features Security System
Special Listing Condition Standard
Read Less
Want to know what your home might be worth? Contact us for a FREE valuation!

Our team is ready to help you sell your home for the highest possible price ASAP

Bought with Christopher Matthew Kotula • Homeowners Real Estate





