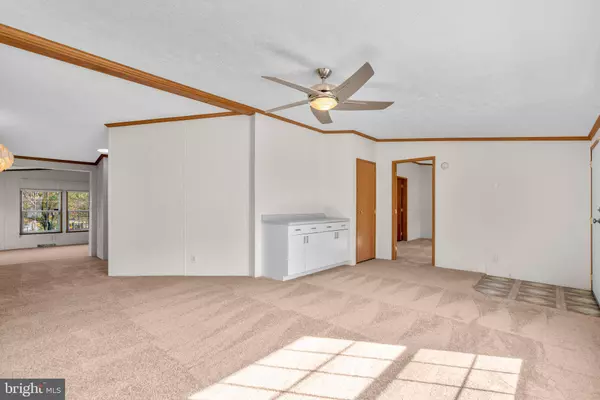$140,000
$145,000
3.4%For more information regarding the value of a property, please contact us for a free consultation.
8318 BARKWOOD CT Jessup, MD 20794
3 Beds
2 Baths
2,520 SqFt
Key Details
Sold Price $140,000
Property Type Manufactured Home
Sub Type Manufactured
Listing Status Sold
Purchase Type For Sale
Square Footage 2,520 sqft
Price per Sqft $55
Subdivision Brentwood Manor
MLS Listing ID MDHW2022794
Sold Date 12/05/22
Style Ranch/Rambler
Bedrooms 3
Full Baths 2
HOA Y/N N
Abv Grd Liv Area 2,520
Originating Board BRIGHT
Land Lease Amount 870.0
Land Lease Frequency Monthly
Year Built 2001
Tax Year 2021
Property Description
Set in quiet community of Brentwood Manor, this 3 bedroom, 2 full bath accessible manufactured double wide is ready for you. Space and light create a stunning atmosphere in this ranch-style home featuring newly installed carpeting, wood style crown molding, a living room, a dining room, and a bright family room with a stacked stone fireplace, a cathedral ceiling, a back of quad windows, and a slider stepping to a deck. Large enough for a bistro set, the cook's delight kitchen boasts sleek counters, etched frame wood cabinetry, and a full appliance package. Owner's suite presents a walk-in closet, a lighted ceiling fan, and private bath with a double vanity, a separate shower, and a corner soaking tub. Two additional bedrooms and a hall bath complete this refreshed home.
Location
State MD
County Howard
Zoning RES
Rooms
Other Rooms Living Room, Dining Room, Primary Bedroom, Bedroom 2, Bedroom 3, Kitchen, Family Room
Main Level Bedrooms 3
Interior
Interior Features Carpet, Ceiling Fan(s), Dining Area, Primary Bath(s), Soaking Tub, Stall Shower, Tub Shower, Walk-in Closet(s), Crown Moldings
Hot Water Electric
Heating Forced Air
Cooling Central A/C
Flooring Carpet, Vinyl
Fireplaces Number 1
Fireplaces Type Wood
Equipment Dryer, Washer, Dishwasher, Exhaust Fan, Refrigerator, Stove
Fireplace Y
Appliance Dryer, Washer, Dishwasher, Exhaust Fan, Refrigerator, Stove
Heat Source Natural Gas
Laundry Main Floor
Exterior
Exterior Feature Deck(s)
Water Access N
Accessibility None
Porch Deck(s)
Garage N
Building
Story 1
Sewer Public Septic
Water Public
Architectural Style Ranch/Rambler
Level or Stories 1
Additional Building Above Grade
New Construction N
Schools
Elementary Schools Hanover Hills
Middle Schools Thomas Viaduct
High Schools Hammond
School District Howard County Public School System
Others
Senior Community No
Tax ID NO TAX RECORD
Ownership Land Lease
SqFt Source Estimated
Security Features Main Entrance Lock
Special Listing Condition Standard
Read Less
Want to know what your home might be worth? Contact us for a FREE valuation!

Our team is ready to help you sell your home for the highest possible price ASAP

Bought with Samson Fridrich • RE/MAX Solutions





