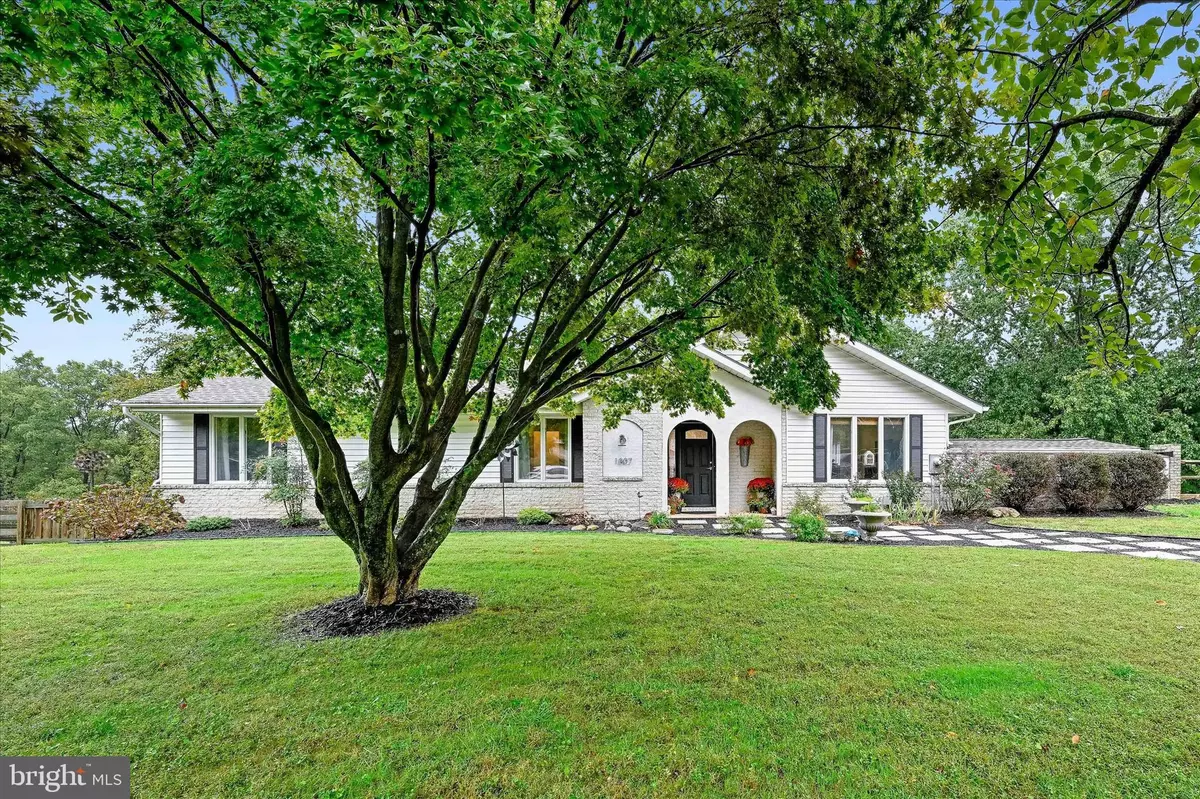$475,000
$475,000
For more information regarding the value of a property, please contact us for a free consultation.
1807 ALPINE DR Forest Hill, MD 21050
4 Beds
2 Baths
1,730 SqFt
Key Details
Sold Price $475,000
Property Type Single Family Home
Sub Type Detached
Listing Status Sold
Purchase Type For Sale
Square Footage 1,730 sqft
Price per Sqft $274
Subdivision Ridgecroft
MLS Listing ID MDHR2016768
Sold Date 12/06/22
Style Ranch/Rambler
Bedrooms 4
Full Baths 2
HOA Y/N N
Abv Grd Liv Area 1,730
Originating Board BRIGHT
Year Built 1972
Annual Tax Amount $3,204
Tax Year 2022
Lot Size 0.768 Acres
Acres 0.77
Lot Dimensions 140.00 x
Property Description
This spacious 1700+ sq ft rancher has been updated to perfection with an OPEN floor plan! Beautiful WHITE OAK flooring flows throughout the home! Living and dining room with triple windows open to the STUNNING crisp white kitchen.-Quartz countertops, Subway tile backsplash, soft close white cabinetry, Stainless steel Slate appliances. And a 6' ISLAND with pendant lights, seating for 4 and cabinetry on both sides. There is recessed lighting throughout the living area and hallway. Sliding door off the dining area opens to the 32'x12' deck with stairs to the yard. Proceeding down the hallway you will find 4 generously sized bedrooms-all with ceiling fans and white oak floors. The primary suite boasts a full bath offering a rain showerhead, 6 additional shower heads and a hand held sprayer and light. Impressive hall bath has been updated with tile flooring, oversized vanity and SUBWAY tile tub/shower combination. The unfinished lower level awaits your vision- 9'6" CEILINGS, 2 full size windows, service door and a sliding door to the backyard. An additional 1728 sq ft of space! Oversized sideload garage and a circular driveway! Fenced backyard. All this on a .77 Acre lot. Additional updates include ROOF 2022*Water Heater 2021. Welcome Home!
Location
State MD
County Harford
Zoning RR
Rooms
Other Rooms Living Room, Dining Room, Primary Bedroom, Bedroom 2, Bedroom 3, Bedroom 4, Kitchen, Bathroom 1, Primary Bathroom
Basement Daylight, Full, Full, Outside Entrance, Interior Access, Unfinished, Walkout Level, Windows
Main Level Bedrooms 4
Interior
Interior Features Ceiling Fan(s), Entry Level Bedroom, Floor Plan - Open, Kitchen - Gourmet, Kitchen - Island, Primary Bath(s), Recessed Lighting, Tub Shower, Upgraded Countertops, Water Treat System, Window Treatments, Wood Floors
Hot Water Electric
Cooling Central A/C, Ceiling Fan(s)
Flooring Ceramic Tile, Solid Hardwood
Equipment Built-In Microwave, Built-In Range, Dishwasher, Dryer - Electric, Exhaust Fan, Icemaker, Oven/Range - Electric, Refrigerator, Stainless Steel Appliances, Washer
Fireplace N
Window Features Casement,Double Hung
Appliance Built-In Microwave, Built-In Range, Dishwasher, Dryer - Electric, Exhaust Fan, Icemaker, Oven/Range - Electric, Refrigerator, Stainless Steel Appliances, Washer
Heat Source Oil
Laundry Lower Floor, Washer In Unit, Dryer In Unit
Exterior
Exterior Feature Deck(s), Porch(es)
Parking Features Basement Garage, Garage - Side Entry, Garage Door Opener, Oversized
Garage Spaces 5.0
Fence Wood, Rear
Utilities Available Cable TV Available
Water Access N
View Garden/Lawn
Roof Type Architectural Shingle
Accessibility Level Entry - Main
Porch Deck(s), Porch(es)
Attached Garage 2
Total Parking Spaces 5
Garage Y
Building
Lot Description Landscaping
Story 2
Foundation Block
Sewer Private Septic Tank, On Site Septic
Water Well
Architectural Style Ranch/Rambler
Level or Stories 2
Additional Building Above Grade, Below Grade
New Construction N
Schools
School District Harford County Public Schools
Others
Senior Community No
Tax ID 1303125017
Ownership Fee Simple
SqFt Source Assessor
Special Listing Condition Standard
Read Less
Want to know what your home might be worth? Contact us for a FREE valuation!

Our team is ready to help you sell your home for the highest possible price ASAP

Bought with Martin A Farmer • EXP Realty, LLC






