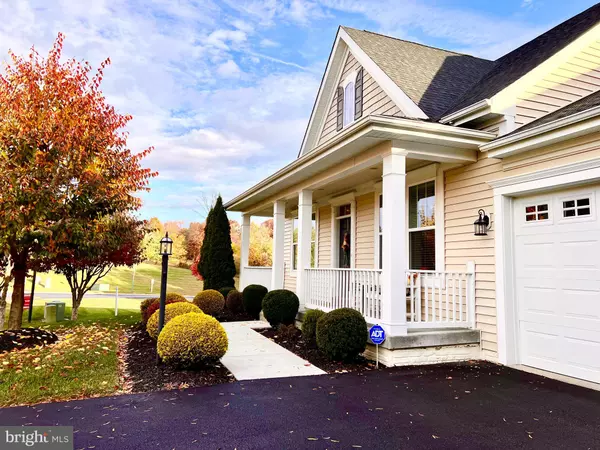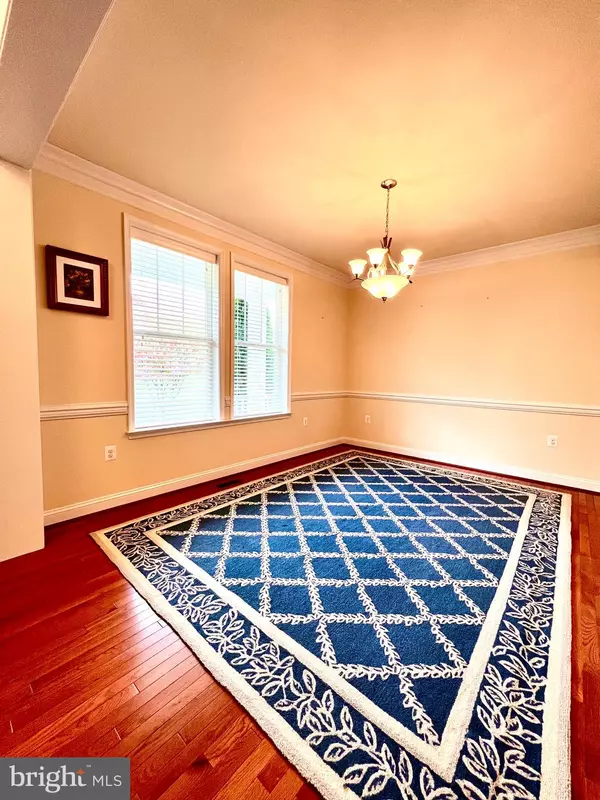$364,000
$360,000
1.1%For more information regarding the value of a property, please contact us for a free consultation.
33 AQUIFER DR Falling Waters, WV 25419
3 Beds
2 Baths
2,062 SqFt
Key Details
Sold Price $364,000
Property Type Single Family Home
Sub Type Detached
Listing Status Sold
Purchase Type For Sale
Square Footage 2,062 sqft
Price per Sqft $176
Subdivision Brookfield
MLS Listing ID WVBE2014088
Sold Date 12/05/22
Style Ranch/Rambler
Bedrooms 3
Full Baths 2
HOA Fees $31/ann
HOA Y/N Y
Abv Grd Liv Area 2,062
Originating Board BRIGHT
Year Built 2015
Annual Tax Amount $2,148
Tax Year 2022
Lot Size 0.660 Acres
Acres 0.66
Property Description
Welcome to your new home in highly sought-after Brookfield subdivision! This seven year-old Kettler Forlines-built home has been meticulously maintained and features 9-foot ceilings and gorgeous wood flooring throughout with crown molding, a huge primary bedroom with two closets (one an oversized walk-in) and an en-suite bathroom with a custom vanity and large walk-in tiled shower, a great room with beautiful built-in cabinets, and the home sits on an insulated and temperature-controlled crawl space (adding LOTS of added space for storage), and much, much more. The kitchen features granite countertops, stainless steel appliances and a trash compactor! This elegant home is nestled on a large corner lot and backs to trees - you'll surely enjoy the view (and your morning coffee!) from the lovely screened in porch. The third bedroom is currently used as a den but could easily be converted to a bedroom (it has a closet and built-ins). This is a must-see property. Schedule your showing today!
Location
State WV
County Berkeley
Zoning 101
Rooms
Other Rooms Dining Room, Primary Bedroom, Bedroom 2, Bedroom 3, Kitchen, Great Room, Bathroom 2, Primary Bathroom
Main Level Bedrooms 3
Interior
Interior Features Built-Ins, Bar, Breakfast Area, Dining Area, Family Room Off Kitchen, Floor Plan - Traditional, Formal/Separate Dining Room, Kitchen - Eat-In, Kitchen - Island, Chair Railings, Crown Moldings, Kitchen - Table Space, Primary Bath(s), Pantry, Recessed Lighting, Upgraded Countertops, Walk-in Closet(s), Window Treatments, Wood Floors
Hot Water Electric
Heating Heat Pump(s)
Cooling Central A/C
Equipment Built-In Microwave, Dishwasher, Disposal, Dryer - Electric, Oven/Range - Electric, Refrigerator, Stainless Steel Appliances, Trash Compactor, Washer, Water Heater
Fireplace N
Appliance Built-In Microwave, Dishwasher, Disposal, Dryer - Electric, Oven/Range - Electric, Refrigerator, Stainless Steel Appliances, Trash Compactor, Washer, Water Heater
Heat Source Electric
Exterior
Parking Features Garage - Front Entry, Garage Door Opener, Inside Access
Garage Spaces 4.0
Water Access N
Accessibility None
Attached Garage 2
Total Parking Spaces 4
Garage Y
Building
Lot Description Backs to Trees, Corner
Story 1
Foundation Crawl Space
Sewer Public Sewer
Water Public
Architectural Style Ranch/Rambler
Level or Stories 1
Additional Building Above Grade, Below Grade
New Construction N
Schools
School District Berkeley County Schools
Others
Senior Community No
Tax ID 02 7P001500000000
Ownership Fee Simple
SqFt Source Assessor
Special Listing Condition Standard
Read Less
Want to know what your home might be worth? Contact us for a FREE valuation!

Our team is ready to help you sell your home for the highest possible price ASAP

Bought with Manmeet Vimi Walker • Keller Williams Realty Advantage





