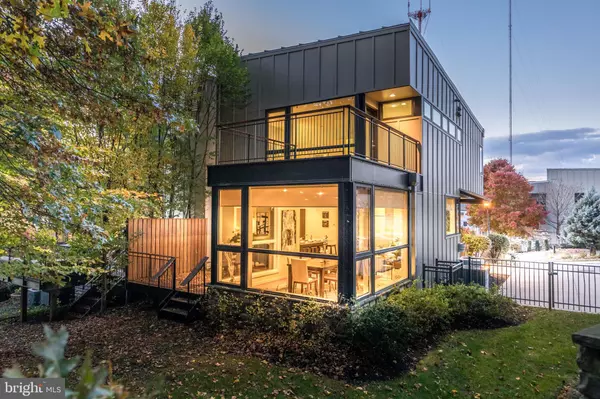$715,000
$649,000
10.2%For more information regarding the value of a property, please contact us for a free consultation.
3426 WOODBERRY AVE Baltimore, MD 21211
3 Beds
4 Baths
2,495 SqFt
Key Details
Sold Price $715,000
Property Type Single Family Home
Sub Type Twin/Semi-Detached
Listing Status Sold
Purchase Type For Sale
Square Footage 2,495 sqft
Price per Sqft $286
Subdivision Clipper Mill
MLS Listing ID MDBA2063742
Sold Date 12/02/22
Style Contemporary
Bedrooms 3
Full Baths 3
Half Baths 1
HOA Fees $205/mo
HOA Y/N Y
Abv Grd Liv Area 1,785
Originating Board BRIGHT
Year Built 2010
Annual Tax Amount $13,844
Tax Year 2022
Property Description
**Rare location that backs up to Druid Hill Park Woods!** Located in a private enclave of homes in the highly sought- after neighborhood of Clipper Mill, this unique contemporary move-in-ready home boasts unmatched character throughout. Entering through the bottom level, you're greeted with a finished space, bedroom and full bathroom. Venture upstairs to find open concept living at its finest - with floor to ceiling windows drawing in the gorgeous fall colors and abundance of sunlight. The kitchen is the star of the show in this area featuring Bosch stainless steel appliances and custom Italian cabinetry. No details were missed in the making of this masterpiece. A family room with cozy gas fireplace and entertaining deck are not to be overlooked. Your third level features dual master suites and convenient bedroom level laundry. A private balcony off the master provides the perfect atmosphere for your morning coffee, and a spa like master bath was created with you in mind. Create your own peaceful oasis with multiple balconies for outdoor living with serene wooded views. Surrounded by Druid Park's bike path and Zen Garden... PLUS, access to "Best of Baltimore" Clipper Mill Pool, and just a walk to Woodberry Kitchen, La Cuchara, the "Ave" and more of Baltimore's hidden treasures.
Location
State MD
County Baltimore City
Zoning TOD-2
Rooms
Basement Fully Finished, Garage Access, Heated, Improved, Interior Access, Space For Rooms, Walkout Level, Windows
Interior
Interior Features Breakfast Area, Carpet, Dining Area, Entry Level Bedroom, Family Room Off Kitchen, Floor Plan - Open, Kitchen - Gourmet, Kitchen - Island, Primary Bath(s), Stall Shower, Tub Shower, Upgraded Countertops, Wood Floors
Hot Water Tankless
Heating Energy Star Heating System
Cooling Central A/C, Zoned
Flooring Partially Carpeted, Tile/Brick, Wood
Fireplaces Number 1
Fireplaces Type Gas/Propane
Equipment Built-In Microwave, Cooktop, Dishwasher, Disposal, Dryer, Oven - Wall, Refrigerator, Stainless Steel Appliances, Stove, Washer
Fireplace Y
Window Features Double Pane
Appliance Built-In Microwave, Cooktop, Dishwasher, Disposal, Dryer, Oven - Wall, Refrigerator, Stainless Steel Appliances, Stove, Washer
Heat Source Electric, Natural Gas
Laundry Dryer In Unit, Has Laundry, Upper Floor, Washer In Unit
Exterior
Exterior Feature Balcony
Garage Garage - Front Entry, Inside Access
Garage Spaces 3.0
Amenities Available Bike Trail, Common Grounds, Jog/Walk Path, Pool - Outdoor, Security, Swimming Pool
Waterfront N
Water Access N
View Trees/Woods
Roof Type Flat
Accessibility 2+ Access Exits
Porch Balcony
Parking Type Attached Garage, Driveway
Attached Garage 1
Total Parking Spaces 3
Garage Y
Building
Lot Description Backs to Trees, Private, Rear Yard, Trees/Wooded
Story 3
Foundation Concrete Perimeter
Sewer Public Sewer
Water Public
Architectural Style Contemporary
Level or Stories 3
Additional Building Above Grade, Below Grade
Structure Type 9'+ Ceilings,Beamed Ceilings,High
New Construction N
Schools
School District Baltimore City Public Schools
Others
HOA Fee Include Common Area Maintenance,Lawn Maintenance,Management,Pool(s),Reserve Funds,Snow Removal
Senior Community No
Tax ID 0313043390B115
Ownership Fee Simple
SqFt Source Estimated
Security Features Smoke Detector
Special Listing Condition Standard
Read Less
Want to know what your home might be worth? Contact us for a FREE valuation!

Our team is ready to help you sell your home for the highest possible price ASAP

Bought with Jason F. Rubenstein • Cummings & Co. Realtors






