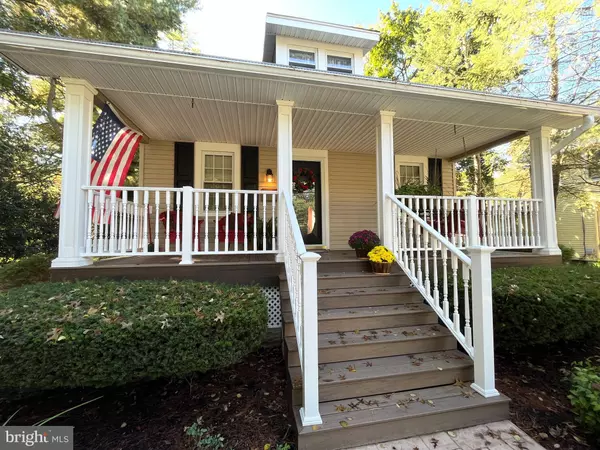$515,000
$500,000
3.0%For more information regarding the value of a property, please contact us for a free consultation.
314 N STANWICK RD Moorestown, NJ 08057
4 Beds
2 Baths
1,756 SqFt
Key Details
Sold Price $515,000
Property Type Single Family Home
Sub Type Detached
Listing Status Sold
Purchase Type For Sale
Square Footage 1,756 sqft
Price per Sqft $293
Subdivision Stanwick Glen
MLS Listing ID NJBL2035126
Sold Date 11/30/22
Style Bungalow
Bedrooms 4
Full Baths 2
HOA Y/N N
Abv Grd Liv Area 1,324
Originating Board BRIGHT
Year Built 1930
Annual Tax Amount $6,846
Tax Year 2022
Lot Size 9,958 Sqft
Acres 0.23
Lot Dimensions 60.00 x 166.00
Property Description
10/13/22 - New Listing - Will go active for showings on Monday, October 17th. This lovely home has been upgraded and remodeled in recent years and is truly in move-in condition. Features include newer kitchen and baths, refinished wood flooring, newer roof on house and garage, newly paved driveway and a stamped concrete walk-way to a beautiful open front porch with Trex decking and stairs. Heater and A/C are two zones - the main floor A/C unit was just replaced this year. The back yard is fully fenced and more than half of the basement has been finished into a very comfortable family room. This home offers the best of both worlds - the charm and character of an older Moorestown home with all of the upgrades necessary to make you comfortable. Convenient location close to the town center and local schools.
Location
State NJ
County Burlington
Area Moorestown Twp (20322)
Zoning RESIDENTIAL
Rooms
Other Rooms Living Room, Dining Room, Bedroom 2, Bedroom 3, Bedroom 4, Kitchen, Family Room, Bedroom 1, Laundry, Utility Room, Bathroom 1, Bathroom 2
Basement Full, Partially Finished
Main Level Bedrooms 1
Interior
Interior Features Ceiling Fan(s), Carpet, Entry Level Bedroom, Recessed Lighting, Tub Shower, Upgraded Countertops, Walk-in Closet(s)
Hot Water Natural Gas
Heating Forced Air, Zoned
Cooling Central A/C, Zoned
Flooring Carpet, Ceramic Tile, Hardwood
Fireplaces Number 1
Fireplaces Type Gas/Propane
Equipment Built-In Microwave, Built-In Range, Dishwasher, Disposal, Dryer - Electric, Oven - Self Cleaning, Refrigerator, Stainless Steel Appliances, Washer, Oven/Range - Gas
Fireplace Y
Window Features Double Hung,Storm
Appliance Built-In Microwave, Built-In Range, Dishwasher, Disposal, Dryer - Electric, Oven - Self Cleaning, Refrigerator, Stainless Steel Appliances, Washer, Oven/Range - Gas
Heat Source Natural Gas
Laundry Basement
Exterior
Exterior Feature Deck(s), Porch(es)
Parking Features Additional Storage Area, Garage - Front Entry, Garage Door Opener
Garage Spaces 4.0
Fence Fully, Rear
Water Access N
Accessibility None
Porch Deck(s), Porch(es)
Total Parking Spaces 4
Garage Y
Building
Story 1.5
Foundation Block
Sewer Public Sewer
Water Public
Architectural Style Bungalow
Level or Stories 1.5
Additional Building Above Grade, Below Grade
New Construction N
Schools
High Schools Moorestown H.S.
School District Moorestown Township Public Schools
Others
Pets Allowed Y
Senior Community No
Tax ID 22-05910-00009
Ownership Fee Simple
SqFt Source Assessor
Horse Property N
Special Listing Condition Standard
Pets Allowed No Pet Restrictions
Read Less
Want to know what your home might be worth? Contact us for a FREE valuation!

Our team is ready to help you sell your home for the highest possible price ASAP

Bought with Nancy B Coleman • Weichert Realtors - Moorestown





