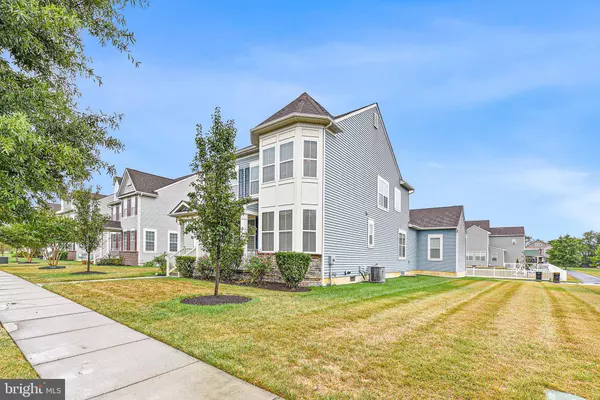$500,000
$515,000
2.9%For more information regarding the value of a property, please contact us for a free consultation.
411 CICERO XING Middletown, DE 19709
4 Beds
3 Baths
2,775 SqFt
Key Details
Sold Price $500,000
Property Type Single Family Home
Sub Type Detached
Listing Status Sold
Purchase Type For Sale
Square Footage 2,775 sqft
Price per Sqft $180
Subdivision Village Of Bayberry
MLS Listing ID DENC2030724
Sold Date 11/03/22
Style Colonial
Bedrooms 4
Full Baths 2
Half Baths 1
HOA Fees $24
HOA Y/N Y
Abv Grd Liv Area 2,775
Originating Board BRIGHT
Year Built 2012
Annual Tax Amount $3,883
Tax Year 2022
Lot Size 9,148 Sqft
Acres 0.21
Lot Dimensions 0.00 x 0.00
Property Description
Welcome to 411 Cicero Crossing! This gorgeous Symphony Queen Anne model home is located in the highly sought after community of Village of Bayberry North and within the Appoquinimink School District! This 4 bedroom, 2.5 bathroom beauty has an open-concept, functional design with over 2800 sq. ft. of finished living space. The main floor of this beautiful home features stunning hardwood flooring as well as a formal dining room and sitting/living room. The spacious kitchen has stainless steel appliances, designer cabinets with crown molding , granite counters, pendant lights, an adjoining breakfast nook and opens to the large family room with gas fireplace This home has lots of natural lighting and the incredible flow of this home will make future entertaining a breeze! Rounding out the 1st floor is the super convenient laundry room and a powder room. The upper level of the home features the LARGE Owner's suite complete with a walk in closet and A GORGEOUS bathroom with tile flooring, double vanities, shower stall and a soaking tub. Three more spacious bedrooms (one of which is currently being put to good use as an at home office) and a hall bathroom finish off the second floor space. The basement is ready to be finished or used as storage There is plumbing rough in for a future bathroom. Upgrades include a tankless water heater, recessed lights and crown molding in several rooms, water filtration system, upgraded light fixtures, 4 ceiling fans , custom blinds, porch, fenced in yard and a 2 car garage. The community has several playgrounds, walking trails, a clubhouse on a lake and lots of beautiful green space all around. Conveniently located near major routes, shopping and restaurants. Schedule your tour today!
Location
State DE
County New Castle
Area South Of The Canal (30907)
Zoning S
Rooms
Other Rooms Living Room, Dining Room, Primary Bedroom, Bedroom 2, Bedroom 3, Bedroom 4, Kitchen, Family Room, Foyer, Breakfast Room, Laundry, Bathroom 2, Primary Bathroom, Half Bath
Basement Poured Concrete, Unfinished, Sump Pump
Interior
Interior Features Breakfast Area, Bar, Carpet, Ceiling Fan(s), Combination Dining/Living, Crown Moldings, Dining Area, Family Room Off Kitchen, Floor Plan - Open, Kitchen - Gourmet, Kitchen - Table Space, Pantry, Primary Bath(s), Recessed Lighting, Soaking Tub, Stall Shower, Tub Shower, Upgraded Countertops, Walk-in Closet(s), Water Treat System
Hot Water Natural Gas
Cooling Central A/C
Flooring Carpet, Wood, Vinyl, Ceramic Tile
Fireplaces Number 1
Equipment Built-In Microwave, Dishwasher, Disposal, Dryer - Front Loading, Microwave, Oven/Range - Gas, Range Hood, Refrigerator, Stainless Steel Appliances, Stove, Washer - Front Loading, Water Heater - Tankless
Window Features Double Hung,Screens,Sliding,Bay/Bow
Appliance Built-In Microwave, Dishwasher, Disposal, Dryer - Front Loading, Microwave, Oven/Range - Gas, Range Hood, Refrigerator, Stainless Steel Appliances, Stove, Washer - Front Loading, Water Heater - Tankless
Heat Source Natural Gas
Exterior
Parking Features Garage - Rear Entry
Garage Spaces 2.0
Utilities Available Cable TV, Natural Gas Available, Electric Available, Phone Available
Water Access N
Accessibility None
Total Parking Spaces 2
Garage Y
Building
Lot Description Front Yard, Interior, Landscaping, SideYard(s)
Story 2
Foundation Concrete Perimeter
Sewer Public Sewer
Water Public
Architectural Style Colonial
Level or Stories 2
Additional Building Above Grade, Below Grade
New Construction N
Schools
School District Appoquinimink
Others
Senior Community No
Tax ID 13-013.21-145
Ownership Fee Simple
SqFt Source Assessor
Acceptable Financing Cash, Conventional, FHA, VA, USDA
Listing Terms Cash, Conventional, FHA, VA, USDA
Financing Cash,Conventional,FHA,VA,USDA
Special Listing Condition Standard
Read Less
Want to know what your home might be worth? Contact us for a FREE valuation!

Our team is ready to help you sell your home for the highest possible price ASAP

Bought with Lisa Marie • RE/MAX Edge






