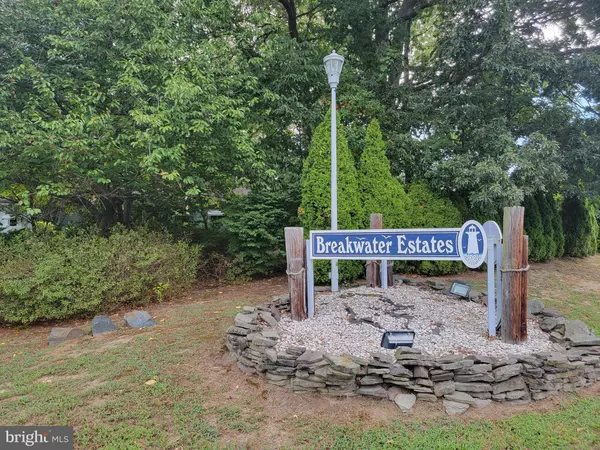$299,900
$324,900
7.7%For more information regarding the value of a property, please contact us for a free consultation.
2 BREAKWATER DR Rehoboth Beach, DE 19971
3 Beds
2 Baths
1,320 SqFt
Key Details
Sold Price $299,900
Property Type Manufactured Home
Sub Type Manufactured
Listing Status Sold
Purchase Type For Sale
Square Footage 1,320 sqft
Price per Sqft $227
Subdivision Breakwater Estates
MLS Listing ID DESU2028932
Sold Date 10/28/22
Style Modular/Pre-Fabricated
Bedrooms 3
Full Baths 2
HOA Fees $40/ann
HOA Y/N Y
Abv Grd Liv Area 1,320
Originating Board BRIGHT
Year Built 1987
Annual Tax Amount $1,036
Tax Year 2022
Lot Size 0.550 Acres
Acres 0.55
Lot Dimensions 137.00 x 143.00
Property Description
East of Rt. 1 and over a half acre lot to enjoy and you own the land! Mature landscape and privacy, yet close the beach and steps away from the Junction/ Breakwater bike trail! This 3 Bedroom 2 bath home is situated on a corner lot and boasts a split floor plan, owner's suite on one end and 2 bedrooms and bath on the other end. A large living room addition was added with screened front porch which gives you plenty of room for entertaining or family functions. New heat and A/C a few years ago and a newer roof along with replaced plumbing and windows are some of the recent upgrades. This home currently has a year round tenant with a month to month lease. Keep the income or make this your vacation home or primary residence. You will love the yard and circular concrete driveway along with the many gardening options available.
Location
State DE
County Sussex
Area Lewes Rehoboth Hundred (31009)
Zoning GR
Direction North
Rooms
Other Rooms Living Room, Dining Room, Bedroom 2, Bedroom 3, Kitchen, Bedroom 1
Main Level Bedrooms 3
Interior
Hot Water Electric
Heating Forced Air
Cooling Central A/C
Flooring Carpet, Vinyl
Fireplaces Number 1
Fireplaces Type Corner, Wood
Equipment Oven/Range - Gas, Range Hood, Refrigerator, Water Heater
Furnishings No
Fireplace Y
Window Features Double Hung,Insulated,Replacement,Screens
Appliance Oven/Range - Gas, Range Hood, Refrigerator, Water Heater
Heat Source Propane - Leased
Laundry Main Floor, Hookup
Exterior
Exterior Feature Patio(s), Porch(es), Screened, Roof
Garage Spaces 10.0
Utilities Available Cable TV Available, Electric Available, Propane, Sewer Available, Water Available
Water Access N
Roof Type Asphalt,Shingle
Street Surface Black Top
Accessibility None
Porch Patio(s), Porch(es), Screened, Roof
Total Parking Spaces 10
Garage N
Building
Lot Description Backs to Trees, Corner, Partly Wooded, Private, Rear Yard, Secluded, Trees/Wooded
Story 1
Foundation Pillar/Post/Pier
Sewer Public Sewer
Water Public
Architectural Style Modular/Pre-Fabricated
Level or Stories 1
Additional Building Above Grade, Below Grade
Structure Type Dry Wall,Paneled Walls
New Construction N
Schools
School District Cape Henlopen
Others
Pets Allowed Y
HOA Fee Include Common Area Maintenance,Road Maintenance
Senior Community No
Tax ID 334-07.00-68.00
Ownership Fee Simple
SqFt Source Assessor
Acceptable Financing Cash, Other, Conventional
Horse Property N
Listing Terms Cash, Other, Conventional
Financing Cash,Other,Conventional
Special Listing Condition Standard
Pets Allowed No Pet Restrictions
Read Less
Want to know what your home might be worth? Contact us for a FREE valuation!

Our team is ready to help you sell your home for the highest possible price ASAP

Bought with Robert Damiano • Century 21 Gold Key Realty





