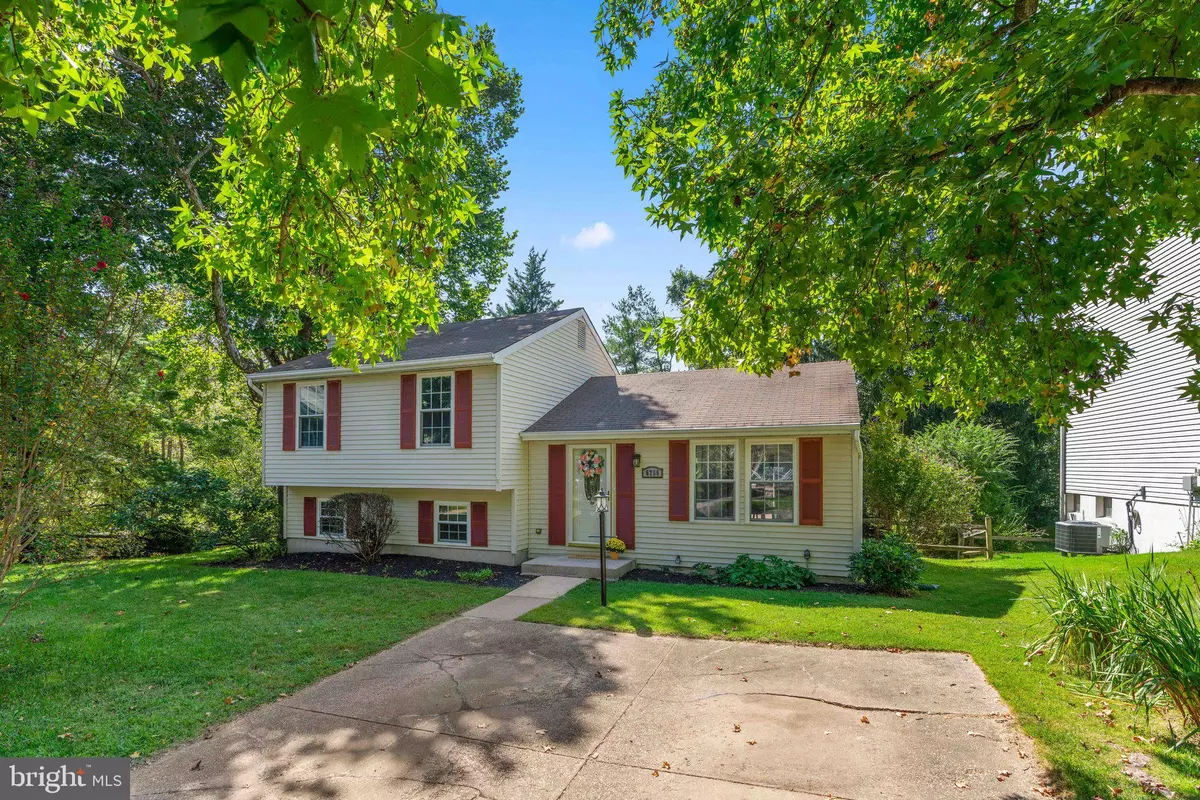$450,000
$425,000
5.9%For more information regarding the value of a property, please contact us for a free consultation.
6755 FLAPJACK LN Columbia, MD 21046
3 Beds
2 Baths
1,854 SqFt
Key Details
Sold Price $450,000
Property Type Single Family Home
Sub Type Detached
Listing Status Sold
Purchase Type For Sale
Square Footage 1,854 sqft
Price per Sqft $242
Subdivision Village Of Kings Contrivance
MLS Listing ID MDHW2021364
Sold Date 10/20/22
Style Split Level
Bedrooms 3
Full Baths 2
HOA Fees $86/ann
HOA Y/N Y
Abv Grd Liv Area 1,560
Originating Board BRIGHT
Year Built 1979
Annual Tax Amount $5,658
Tax Year 2022
Lot Size 10,356 Sqft
Acres 0.24
Property Description
Seller has multiple offers. A decision will be made on Tuesday. Welcome home to 6755 Flapjack Lane! Located on a quiet Columbia cul-de-sac, this home features over 2100 sqft. of finished living space. The welcoming living room flows into the bright dining area and large kitchen with ceramic tiles, Corian counters, tons of cabinet space and brand new stainless steel appliances. Step out on the Trex deck for BBQs, bird watching and a lovely view of one of the most charming backyards in Columbia. Upper level is home to a spacious primary bedroom w-en-suite, two additional bedrooms and the second full bath. Lower is perfect for movie or game nights, an office nook and more. Laundry room provides access to the backyard, ample storage, a work bench and an additional refrigerator. Enjoy all the conveniences of The Village of Kings Contrivance and amenities of the Columbia Association. Walking trails, over 30 community pools, shopping, dining, parks, commuter routes and so much more are all minutes away. Offers are due by Sunday evening for sellers to review on Monday.
Location
State MD
County Howard
Zoning NT
Rooms
Other Rooms Living Room, Dining Room, Primary Bedroom, Bedroom 2, Bedroom 3, Kitchen, Family Room, Storage Room
Basement Connecting Stairway, Outside Entrance, Rear Entrance, Sump Pump, Heated, Improved, Windows, Walkout Level
Interior
Interior Features Kitchen - Eat-In, Dining Area, Kitchen - Table Space, Primary Bath(s), Upgraded Countertops, Floor Plan - Open, Carpet, Stall Shower, Tub Shower
Hot Water Electric
Heating Central
Cooling Central A/C
Flooring Carpet, Ceramic Tile
Equipment Dishwasher, Disposal, Dryer, Exhaust Fan, Icemaker, Oven - Self Cleaning, Refrigerator, Range Hood, Washer, Water Dispenser, Water Heater, Extra Refrigerator/Freezer, Oven/Range - Electric, Stainless Steel Appliances
Fireplace N
Window Features Double Pane,Screens
Appliance Dishwasher, Disposal, Dryer, Exhaust Fan, Icemaker, Oven - Self Cleaning, Refrigerator, Range Hood, Washer, Water Dispenser, Water Heater, Extra Refrigerator/Freezer, Oven/Range - Electric, Stainless Steel Appliances
Heat Source Electric
Laundry Lower Floor
Exterior
Exterior Feature Deck(s)
Garage Spaces 2.0
Fence Rear, Other
Amenities Available Tot Lots/Playground, Tennis Courts, Swimming Pool, Recreational Center, Pool - Outdoor, Pool - Indoor, Jog/Walk Path, Golf Course Membership Available, Bike Trail, Common Grounds
Water Access N
Roof Type Asphalt
Accessibility None
Porch Deck(s)
Road Frontage City/County
Total Parking Spaces 2
Garage N
Building
Story 3
Foundation Slab
Sewer Public Sewer
Water Public
Architectural Style Split Level
Level or Stories 3
Additional Building Above Grade, Below Grade
Structure Type Dry Wall,Cathedral Ceilings
New Construction N
Schools
School District Howard County Public School System
Others
Pets Allowed Y
HOA Fee Include Common Area Maintenance
Senior Community No
Tax ID 1416146641
Ownership Fee Simple
SqFt Source Assessor
Acceptable Financing Cash, Conventional, FHA, VA
Horse Property N
Listing Terms Cash, Conventional, FHA, VA
Financing Cash,Conventional,FHA,VA
Special Listing Condition Standard
Pets Allowed No Pet Restrictions
Read Less
Want to know what your home might be worth? Contact us for a FREE valuation!

Our team is ready to help you sell your home for the highest possible price ASAP

Bought with Bergie E Speares • Roberts Real Estate, LLC.






