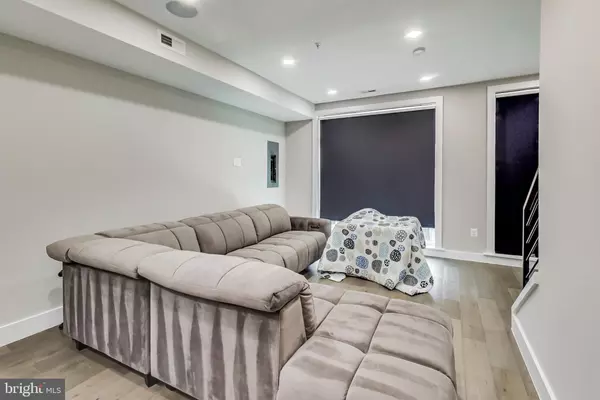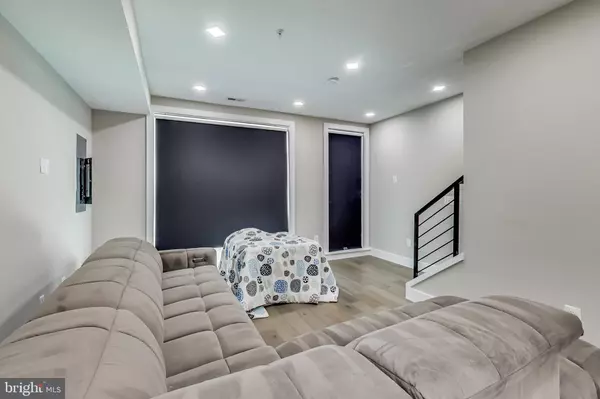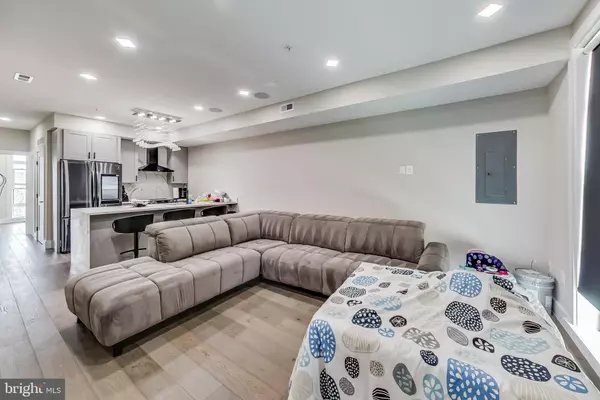$600,000
$609,000
1.5%For more information regarding the value of a property, please contact us for a free consultation.
1611 LEVIS ST NE #2 Washington, DC 20002
3 Beds
3 Baths
1,319 SqFt
Key Details
Sold Price $600,000
Property Type Condo
Sub Type Condo/Co-op
Listing Status Sold
Purchase Type For Sale
Square Footage 1,319 sqft
Price per Sqft $454
Subdivision Trinidad
MLS Listing ID DCDC2048970
Sold Date 10/21/22
Style Contemporary
Bedrooms 3
Full Baths 3
Condo Fees $257/mo
HOA Y/N N
Abv Grd Liv Area 1,319
Originating Board BRIGHT
Year Built 2021
Annual Tax Amount $2,673
Tax Year 2021
Lot Dimensions 0.00 x 0.00
Property Description
If you haven't spoiled yourself lately, how about a $10k seller credit for a roof deck, 3 bedroom, 3 bathroom condo with parking AND all the bells and whistles AND all the warranties and benefits of new construction? Spanning two-levels, this penthouse condo brings you the latest in technology from the smart refrigerator to the facial recognition security system. Throughout the unit, you will find surround sound already wired, as well as electrical and wiring for your wall-mount televisions. The kitchen features high-end stainless steel appliances including an under-counter microwave, quartz countertops and slab backsplash, push-button disposal, and a full-length breakfast counter. Two bedrooms feature walk-out balconies. The primary bedroom has a walk-in closet adjacent to an inviting en-suite bathroom with elegant floor-to-ceiling tile work and a glass-enclosed, walk-in rain-shower with a separate wall-mounted, shower wand. Want to escape it all? Head to the roof terrace where you will find speakers already installed, as well as electrical outlets to plug in mood lighting, or keep your laptop charged while you "work" from home. Secured parking is easily access from inside the unit. In-unit laundry. Walk to the Atlas Theatre and H Street “Ask about a $10K grant when you use our preferred lender”
Location
State DC
County Washington
Zoning RF-1
Rooms
Main Level Bedrooms 1
Interior
Interior Features Combination Kitchen/Living, Combination Kitchen/Dining, Floor Plan - Open, Intercom, Kitchen - Island, Recessed Lighting, Sprinkler System, Walk-in Closet(s), Wood Floors, Upgraded Countertops
Hot Water Electric
Heating Forced Air
Cooling Central A/C
Flooring Engineered Wood
Equipment Built-In Microwave, Dishwasher, Dryer - Front Loading, Intercom, Oven/Range - Gas, Refrigerator, Stainless Steel Appliances, Washer - Front Loading
Appliance Built-In Microwave, Dishwasher, Dryer - Front Loading, Intercom, Oven/Range - Gas, Refrigerator, Stainless Steel Appliances, Washer - Front Loading
Heat Source Natural Gas
Laundry Dryer In Unit, Washer In Unit
Exterior
Exterior Feature Deck(s)
Parking Features Garage Door Opener, Garage - Rear Entry
Garage Spaces 1.0
Amenities Available None
Water Access N
Accessibility None
Porch Deck(s)
Total Parking Spaces 1
Garage Y
Building
Story 2
Unit Features Garden 1 - 4 Floors
Sewer Public Sewer
Water Public
Architectural Style Contemporary
Level or Stories 2
Additional Building Above Grade, Below Grade
New Construction Y
Schools
School District District Of Columbia Public Schools
Others
Pets Allowed Y
HOA Fee Include Insurance,Sewer,Trash,Water
Senior Community No
Tax ID 4074//2090
Ownership Condominium
Security Features Carbon Monoxide Detector(s),Electric Alarm,Fire Detection System,Intercom,Motion Detectors,Security System,Smoke Detector,Sprinkler System - Indoor
Acceptable Financing Cash, Contract, Conventional, FHA, VA
Listing Terms Cash, Contract, Conventional, FHA, VA
Financing Cash,Contract,Conventional,FHA,VA
Special Listing Condition Standard
Pets Allowed No Pet Restrictions
Read Less
Want to know what your home might be worth? Contact us for a FREE valuation!

Our team is ready to help you sell your home for the highest possible price ASAP

Bought with Antione Hudson Jr. • Samson Properties





