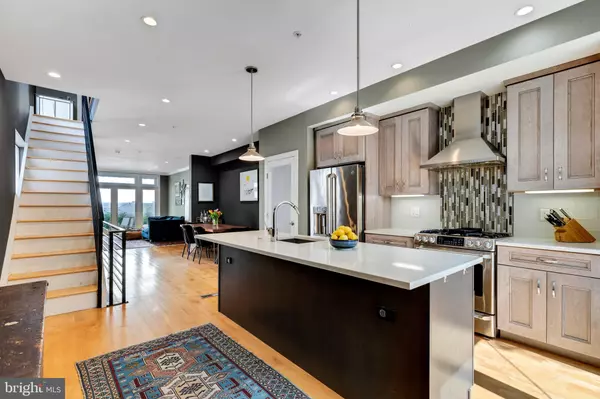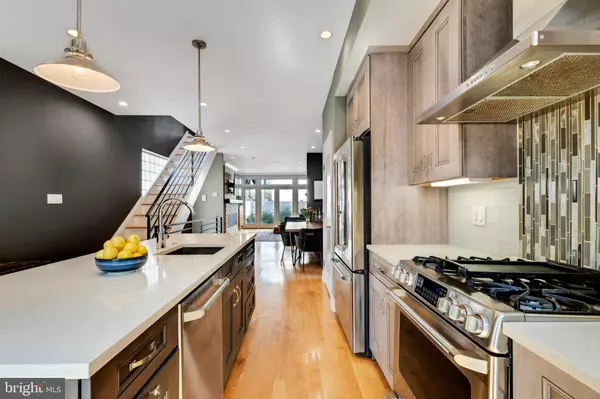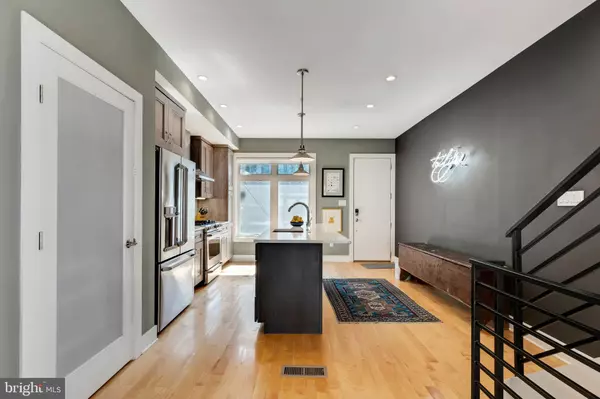$819,000
$829,900
1.3%For more information regarding the value of a property, please contact us for a free consultation.
816 S 19TH ST Philadelphia, PA 19146
3 Beds
3 Baths
3,000 SqFt
Key Details
Sold Price $819,000
Property Type Townhouse
Sub Type Interior Row/Townhouse
Listing Status Sold
Purchase Type For Sale
Square Footage 3,000 sqft
Price per Sqft $273
Subdivision Graduate Hospital
MLS Listing ID PAPH2139114
Sold Date 10/14/22
Style Contemporary
Bedrooms 3
Full Baths 2
Half Baths 1
HOA Y/N N
Abv Grd Liv Area 3,000
Originating Board BRIGHT
Year Built 2014
Annual Tax Amount $2,798
Tax Year 2022
Lot Size 902 Sqft
Acres 0.02
Lot Dimensions 15.00 x 60.00
Property Description
Introducing this stunning, one-of-a-kind, brick townhome on a tree-lined block in the popular Graduate Hospital neighborhood. This luxurious end-unit home has been meticulously cared for and features amazing upgrades and three exposures allowing for ample natural light throughout. Upon entering, you will be wowed by the open floor plan, 10ft ceilings, hardwood floors, and the sleek kitchen. The kitchen features high-end stainless GE Cafe Series appliances, gas cooking, soft close drawers, an island with stylish pendant lighting, and ample cabinetry and storage including a full-sized pantry closet. The kitchen leads into a large dining room perfect for entertaining or hosting dinner parties. The living room features crown molding, a 60-inch custom gas fireplace with repurposed wood mantle and tile surround, book shelves, and a wall of windows with Pella french doors bringing in great natural light from the serene patio. The large patio is surrounded by trees and greenery and is perfect for barbequing and entertaining. Up the modern staircase to the second floor, you will find two large bedrooms, each with custom built-out closets, a full bathroom with large tub, and a dedicated laundry room. The third floor features the grand primary bedroom suite with separate walk-closets and a sizable, spa-like bathroom offering dual vanities, glass stall shower, wood plank ceramic tile flooring, and two windows allowing for sunny morning routines. On the way up to the roof deck, you will arrive at a perfectly placed wet bar with a wine fridge before accessing the multi-tiered outdoor space including a balcony with spiral steps up to the most unbelievable roof deck featuring unobstructed, 360 degree views of the neighborhood and city skyline. On the lower level of this pristine home, youll find a large, fully finished basement offering tile flooring, recessed lighting and a half bathroom. The basement can be used as a home office, playroom, gym, additional den or home theater, as its a completely wide open flexible space - let your imagination run wild. 816 S 19th Street is a short walk to Rittenhouse Square, South Street eateries and shops, playgrounds, and close to all major public transportation including those that go to HUP, CHOP & Drexel. Tax abatement remaining. Schedule your showings today!
Location
State PA
County Philadelphia
Area 19146 (19146)
Zoning RM1
Rooms
Basement Fully Finished
Interior
Interior Features Breakfast Area, Dining Area, Floor Plan - Open, Kitchen - Gourmet, Pantry, Primary Bath(s), Recessed Lighting, Stall Shower, Tub Shower, Upgraded Countertops, Walk-in Closet(s), Wet/Dry Bar, Wine Storage, Wood Floors
Hot Water Electric
Heating Forced Air
Cooling Central A/C
Flooring Hardwood
Fireplaces Number 1
Equipment Built-In Microwave, Disposal, Dishwasher, Dryer, Freezer, Oven/Range - Gas, Refrigerator, Stainless Steel Appliances, Washer
Furnishings No
Fireplace Y
Appliance Built-In Microwave, Disposal, Dishwasher, Dryer, Freezer, Oven/Range - Gas, Refrigerator, Stainless Steel Appliances, Washer
Heat Source Natural Gas
Laundry Upper Floor
Exterior
Exterior Feature Patio(s), Roof, Deck(s)
Fence Partially
Water Access N
View City
Accessibility None
Porch Patio(s), Roof, Deck(s)
Road Frontage City/County
Garage N
Building
Story 3
Foundation Other
Sewer Public Sewer
Water Public
Architectural Style Contemporary
Level or Stories 3
Additional Building Above Grade, Below Grade
New Construction N
Schools
School District The School District Of Philadelphia
Others
Senior Community No
Tax ID 301397000
Ownership Fee Simple
SqFt Source Assessor
Acceptable Financing Negotiable
Horse Property N
Listing Terms Negotiable
Financing Negotiable
Special Listing Condition Standard
Read Less
Want to know what your home might be worth? Contact us for a FREE valuation!

Our team is ready to help you sell your home for the highest possible price ASAP

Bought with Galit Abramovitz Winokur • Compass RE





