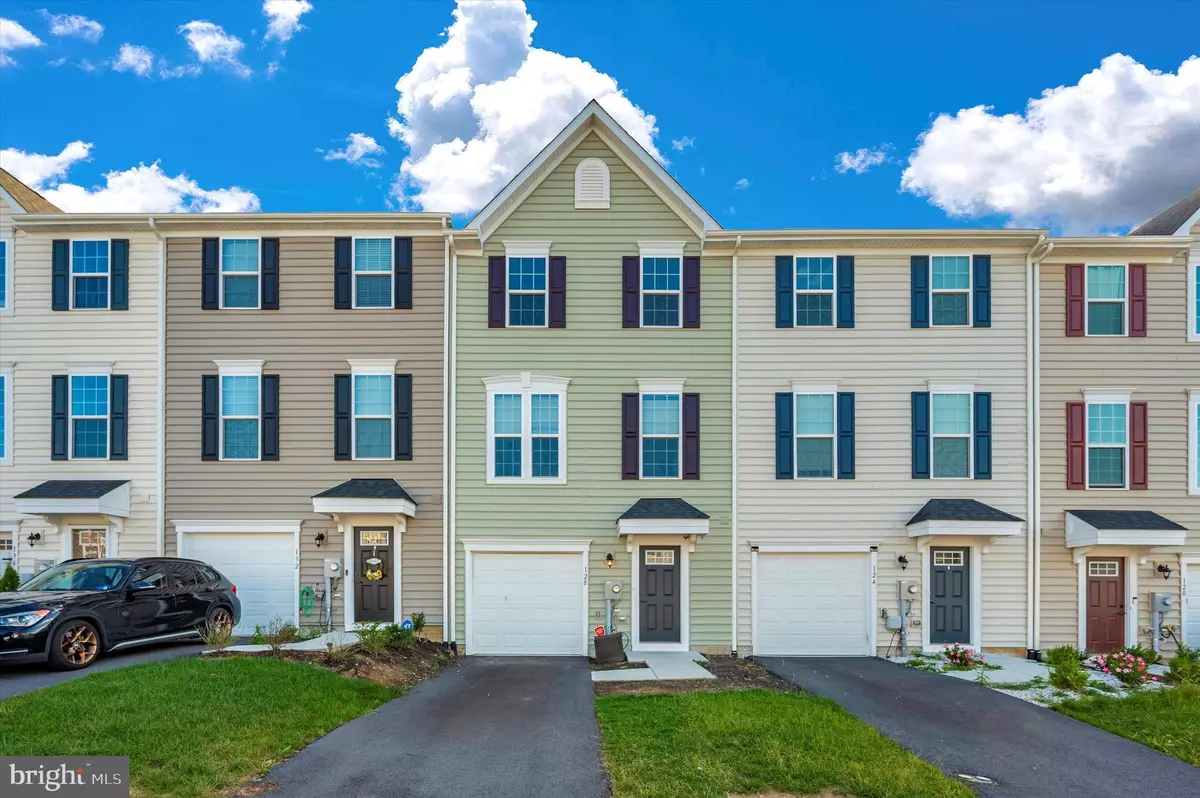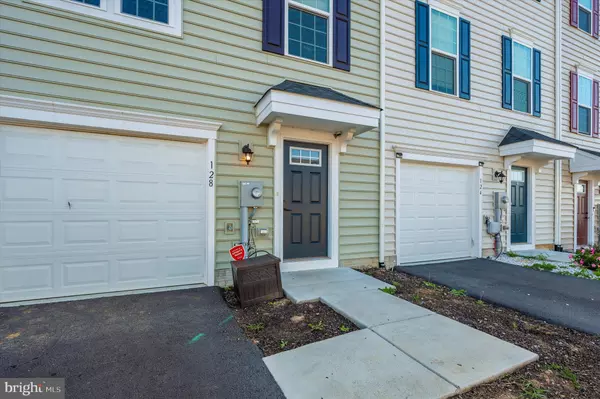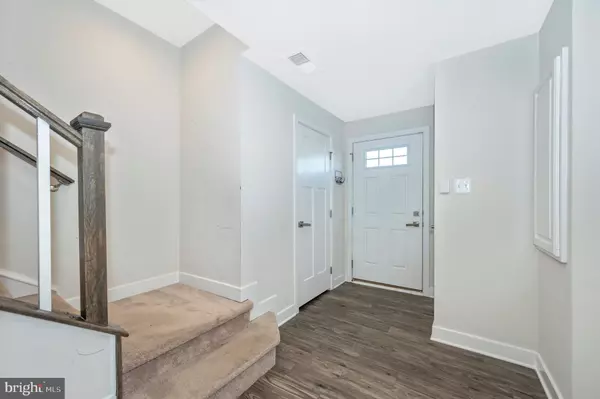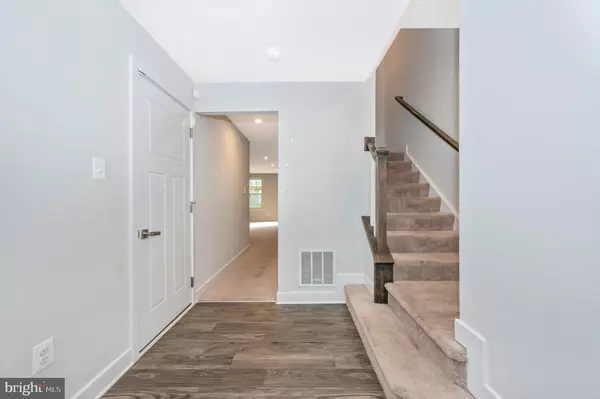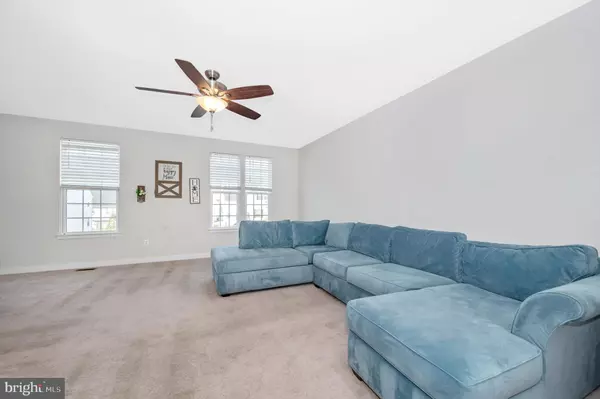$265,000
$269,900
1.8%For more information regarding the value of a property, please contact us for a free consultation.
128 QUEBEC CT Falling Waters, WV 25419
3 Beds
3 Baths
2,900 SqFt
Key Details
Sold Price $265,000
Property Type Townhouse
Sub Type Interior Row/Townhouse
Listing Status Sold
Purchase Type For Sale
Square Footage 2,900 sqft
Price per Sqft $91
Subdivision Potomac Station
MLS Listing ID WVBE2012078
Sold Date 10/05/22
Style Colonial
Bedrooms 3
Full Baths 2
Half Baths 1
HOA Fees $16/ann
HOA Y/N Y
Abv Grd Liv Area 2,290
Originating Board BRIGHT
Year Built 2020
Annual Tax Amount $1,469
Tax Year 2021
Lot Size 2,178 Sqft
Acres 0.05
Property Description
***OPEN HOUSE -- SATURDAY, SEPTEMBER 16TH FROM 2PM-4PM*** Welcome home to this beautiful 3-level townhome in the highly sought-after Potomac Station community. This practically brand-new, move-in ready townhome featuring 3 bedrooms, 2 full and 1 half bath, is one of the largest townhomes this community has to offer. Boasting just shy of 3,000 square feet of finished living space, this home has all the space you could need. The entry level features access to your clean and spacious garage, a half bath, and a large open-concept rec room with endless possibilities. As you make your way up to the main level you are greeted by a light and airy, open-concept kitchen equipped with a massive island, gleaming granite countertops, stainless steel appliances, and a bright dining area leading you out to your deck. Additional bar space for coffee or wine! Off of the kitchen is a cozy family room, perfect for entertaining all guests. As you make you way upstairs, you will find a large primary suite with a walk-in closet, GORGEOUS tray ceilings, and an en suite bathroom equipped with a dual vanity sink, and walk in shower. Two additional bedrooms with large closets, a full bathroom, and laundry room wrap up the upstairs. Conveniently located to I-81, doctors offices, shopping, restaurants and schools, all while maintaining peace and tranquility. The purchase of this home will include the large sectional couch in the living room, a weber and charcoal grill, as well as an additional refrigerator, and practically brand-new washer and dryer. This one won't last long so schedule your showing today and call this house your home!
Location
State WV
County Berkeley
Zoning 101
Rooms
Other Rooms Primary Bedroom, Bedroom 2, Bedroom 3, Kitchen, Family Room, Laundry, Recreation Room, Bathroom 2, Primary Bathroom, Half Bath
Basement Full, Fully Finished
Interior
Hot Water Electric
Heating Heat Pump(s)
Cooling Central A/C
Equipment Stainless Steel Appliances
Appliance Stainless Steel Appliances
Heat Source Electric
Exterior
Parking Features Garage - Front Entry, Inside Access, Garage Door Opener
Garage Spaces 1.0
Water Access N
Roof Type Shingle
Accessibility None
Attached Garage 1
Total Parking Spaces 1
Garage Y
Building
Story 3
Foundation Permanent
Sewer Public Sewer
Water Public
Architectural Style Colonial
Level or Stories 3
Additional Building Above Grade, Below Grade
Structure Type Dry Wall
New Construction N
Schools
School District Berkeley County Schools
Others
Senior Community No
Tax ID 02 14A028600000000
Ownership Fee Simple
SqFt Source Estimated
Acceptable Financing Cash, Conventional, FHA, USDA, VA, Other
Listing Terms Cash, Conventional, FHA, USDA, VA, Other
Financing Cash,Conventional,FHA,USDA,VA,Other
Special Listing Condition Standard
Read Less
Want to know what your home might be worth? Contact us for a FREE valuation!

Our team is ready to help you sell your home for the highest possible price ASAP

Bought with satyanarayana kunthsam • Samson Properties

