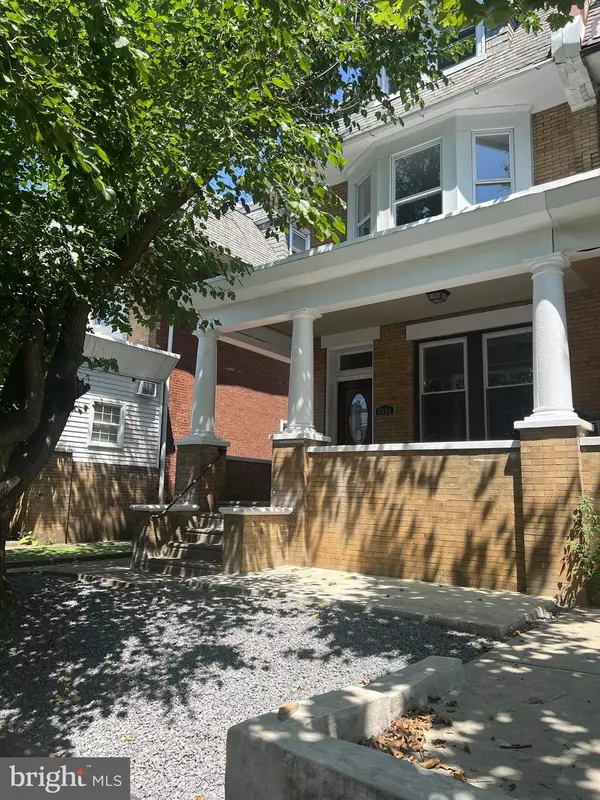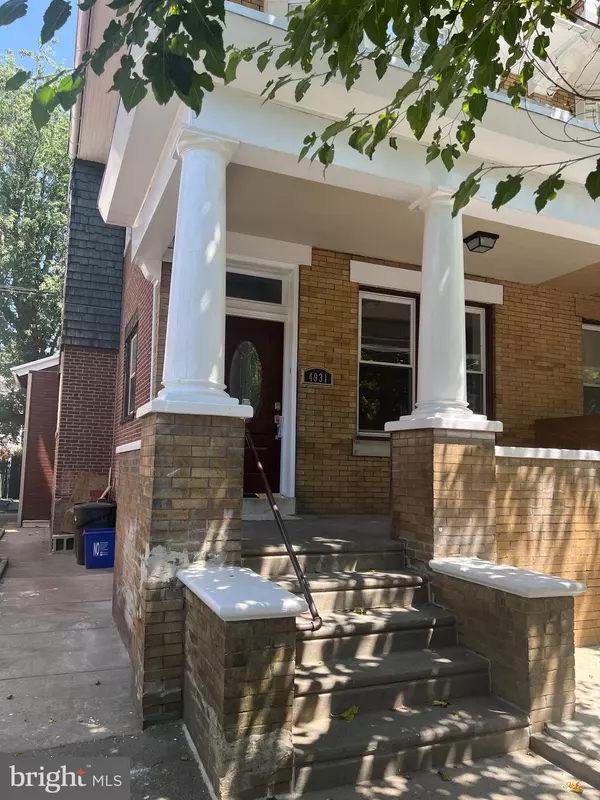$255,000
$260,000
1.9%For more information regarding the value of a property, please contact us for a free consultation.
4931 N 13TH ST Philadelphia, PA 19141
6 Beds
3 Baths
2,496 SqFt
Key Details
Sold Price $255,000
Property Type Single Family Home
Sub Type Twin/Semi-Detached
Listing Status Sold
Purchase Type For Sale
Square Footage 2,496 sqft
Price per Sqft $102
Subdivision Logan
MLS Listing ID PAPH2138210
Sold Date 10/04/22
Style Straight Thru
Bedrooms 6
Full Baths 3
HOA Y/N N
Abv Grd Liv Area 2,496
Originating Board BRIGHT
Year Built 1935
Annual Tax Amount $912
Tax Year 2022
Lot Size 2,069 Sqft
Acres 0.05
Lot Dimensions 24.00 x 86.00
Property Description
Welcome to this beautiful twin home in the Logan section of Philadelphia. This very large and spacious 6 bedroom, 3 full bathroom home has just been updated and features new hardwood flooring on the first level along with custom ceramic tile flooring in the kitchen. The kitchen is equipped with floor-to-ceiling cabinetry, granite countertops, stainless steel appliances, and even a separate pantry closet. As you enter the home you'll immediately see the quality work and classy finishes that the seller put into this home. From the wall fireplace unit and the dining room decor, the property shows really, really well. The second and third floors feature 3 large bedrooms on each level along with one full bathroom. Both bathrooms were recently updated as well and each bedroom has new wall-to-wall carpet or finished hardwood similar to the hallway. The basement is also very large and could possibly serve as an additional living space or apartment with a little effort as it is clean and has a separate rear entrance. The home also features an ample-sized rear yard that would be perfect for family barbeques or gatherings. This home is perfect for any large family and could also be a great cash-flowing property for any savvy investor. Don't miss out. Schedule your showing today!!
Location
State PA
County Philadelphia
Area 19141 (19141)
Zoning RSA3
Rooms
Basement Partially Finished
Interior
Hot Water Electric
Heating Radiator
Cooling Wall Unit
Heat Source Natural Gas
Exterior
Water Access N
Accessibility None
Garage N
Building
Story 3
Foundation Concrete Perimeter
Sewer Public Sewer
Water Public
Architectural Style Straight Thru
Level or Stories 3
Additional Building Above Grade, Below Grade
New Construction N
Schools
School District The School District Of Philadelphia
Others
Senior Community No
Tax ID 491506700
Ownership Fee Simple
SqFt Source Assessor
Acceptable Financing Cash, Conventional, FHA
Listing Terms Cash, Conventional, FHA
Financing Cash,Conventional,FHA
Special Listing Condition Standard
Read Less
Want to know what your home might be worth? Contact us for a FREE valuation!

Our team is ready to help you sell your home for the highest possible price ASAP

Bought with Timothy M Garrity • Copper Hill Real Estate, LLC





