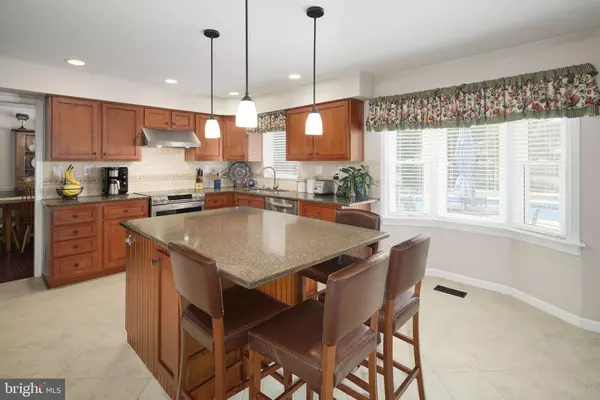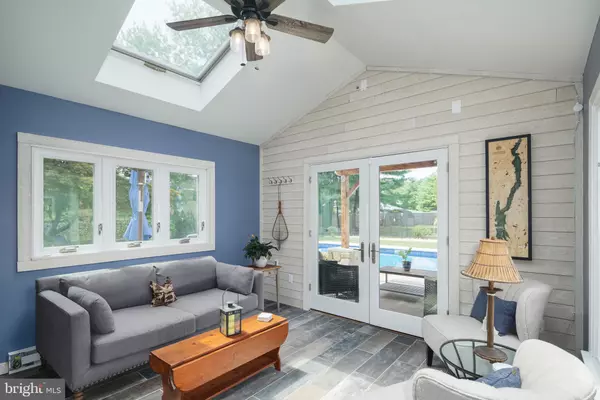$825,000
$769,900
7.2%For more information regarding the value of a property, please contact us for a free consultation.
877 PATRIOT DR Yardley, PA 19067
4 Beds
4 Baths
3,115 SqFt
Key Details
Sold Price $825,000
Property Type Single Family Home
Sub Type Detached
Listing Status Sold
Purchase Type For Sale
Square Footage 3,115 sqft
Price per Sqft $264
Subdivision Yardley Hunt
MLS Listing ID PABU2032878
Sold Date 09/30/22
Style Colonial
Bedrooms 4
Full Baths 3
Half Baths 1
HOA Y/N N
Abv Grd Liv Area 3,115
Originating Board BRIGHT
Year Built 1984
Annual Tax Amount $11,094
Tax Year 2021
Lot Size 0.656 Acres
Acres 0.66
Property Description
This Yardley Hunt beauty will check all of your boxes, boasting 4 bed, 3.5 remodeled baths and a backyard oasis located in the Pennsbury School District. This home has plenty of living and entertaining space, your main floor features a generously sized living room, formal dining room, office, family room and sun/Florida room. The remodeled kitchen has tile flooring, granite counters, sit up island stainless appliances, including an induction stove and tile backsplash. From there, step down into the family room with wet bar, brick fireplace with propane insert and entrance to the sun room. The sunroom is bright with plenty of sunlight surrounded by windows, skylights and French doors making the perfect transitional space to the backyard. Walkout to the backyard to your beautiful entertaining space! The backyard features an inground saltwater pool, covered and uncovered patio area, extensive landscaping, large yard and more! Upstairs the master suite is spacious and has a full remodel bath with double vanity and tile shower and two walk in closets. There are 2 more full baths upstairs and 3 nice sized additional bedrooms. The basement is partially finished and great for an additional living space/workout room, movie room and for additional space and storage. This house won't last!
Location
State PA
County Bucks
Area Lower Makefield Twp (10120)
Zoning R2
Rooms
Other Rooms Living Room, Dining Room, Primary Bedroom, Bedroom 2, Bedroom 3, Bedroom 4, Kitchen, Family Room, Basement, Sun/Florida Room, Other, Office
Basement Partially Finished
Interior
Interior Features Attic/House Fan, Attic, Breakfast Area, Carpet, Ceiling Fan(s)
Hot Water Electric
Heating Forced Air
Cooling Central A/C
Fireplaces Number 1
Equipment Dishwasher, Disposal, Dryer - Electric, Refrigerator, Oven - Self Cleaning
Appliance Dishwasher, Disposal, Dryer - Electric, Refrigerator, Oven - Self Cleaning
Heat Source Electric
Exterior
Parking Features Garage - Side Entry, Garage Door Opener
Garage Spaces 5.0
Pool In Ground
Water Access N
Accessibility None
Attached Garage 2
Total Parking Spaces 5
Garage Y
Building
Story 2
Foundation Block
Sewer Public Sewer
Water Public
Architectural Style Colonial
Level or Stories 2
Additional Building Above Grade, Below Grade
New Construction N
Schools
Elementary Schools Afton
Middle Schools William Penn
High Schools Pennsbury
School District Pennsbury
Others
Senior Community No
Tax ID 20-059-282
Ownership Fee Simple
SqFt Source Assessor
Acceptable Financing Cash, Conventional, VA
Listing Terms Cash, Conventional, VA
Financing Cash,Conventional,VA
Special Listing Condition Standard
Read Less
Want to know what your home might be worth? Contact us for a FREE valuation!

Our team is ready to help you sell your home for the highest possible price ASAP

Bought with Jeanne M Polizzi • Coldwell Banker Realty





