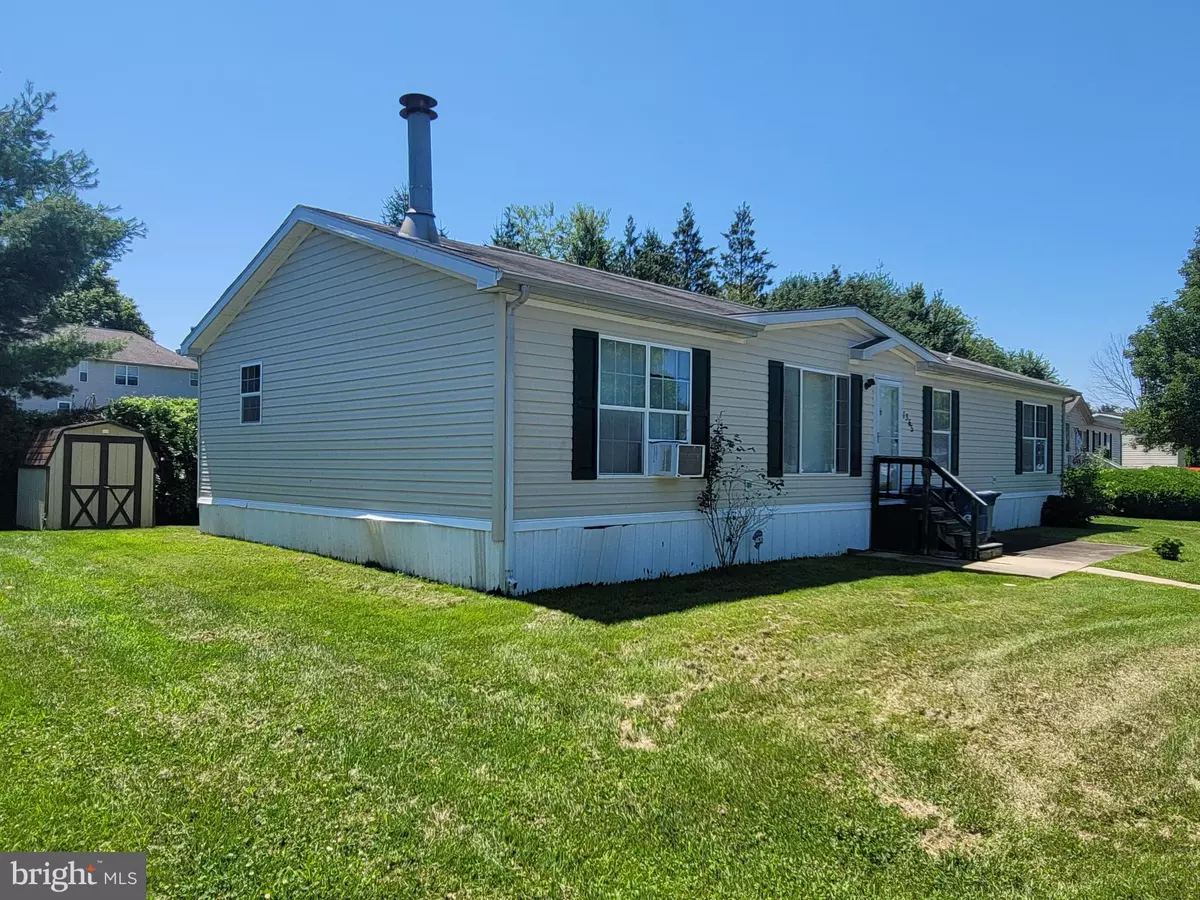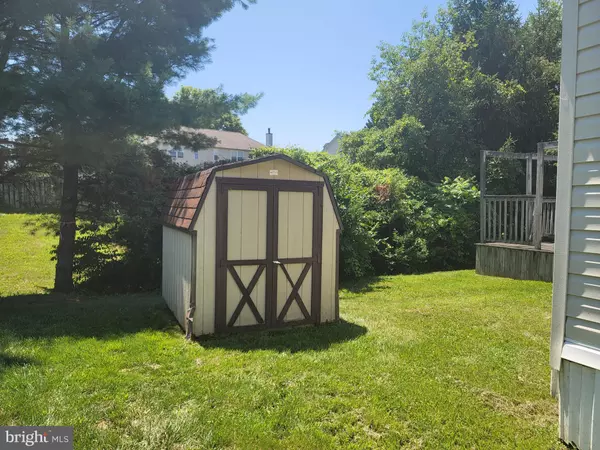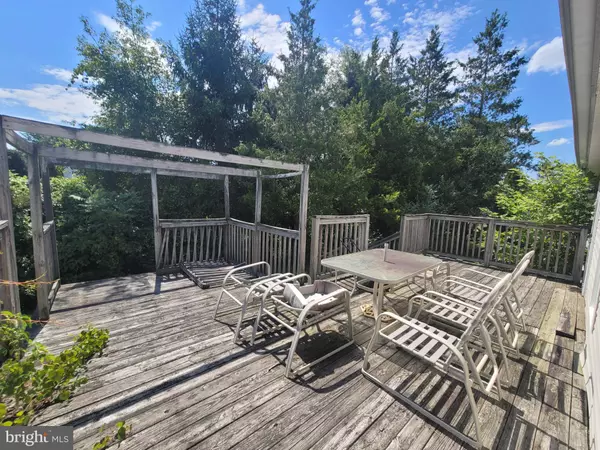$75,000
$70,000
7.1%For more information regarding the value of a property, please contact us for a free consultation.
1365 ARROW WAY Bear, DE 19701
3 Beds
2 Baths
1,425 SqFt
Key Details
Sold Price $75,000
Property Type Manufactured Home
Sub Type Manufactured
Listing Status Sold
Purchase Type For Sale
Square Footage 1,425 sqft
Price per Sqft $52
Subdivision Hunters Run
MLS Listing ID DENC2028094
Sold Date 09/30/22
Style Modular/Pre-Fabricated,Ranch/Rambler
Bedrooms 3
Full Baths 2
HOA Y/N N
Abv Grd Liv Area 1,425
Originating Board BRIGHT
Land Lease Amount 870.0
Land Lease Frequency Monthly
Year Built 1997
Annual Tax Amount $599
Tax Year 2021
Lot Dimensions 0.00 x 0.00
Property Description
Welcome to the quiet community of Hunters Run in the Colonial school district. This spacious double wide 3-bedroom, 2-bath home with a 2-car driveway is waiting for you to enjoy. The home has crown molding throughout and lots of natural light. The home is in need of some TLC and repairs to make it shine again. From the living room, there are views to the main dining area. The view continues through the sliding door, off the dining area, into the back yard with a 2-tier deck. The family room has a wood burning fireplace, with stone surround, and opens to the kitchen. The kitchen is large, with a center island, ample cabinets, and a good-size pantry. All appliances (as-is) are included. The main bedroom is a good size, with 2-closets and an attached private bathroom with a double-sink vanity, tub, and stall shower. Two additional bedrooms and hall full-bathroom are down the hall. A separate laundry room is conveniently located near the bedrooms with an additional door with outside access to the large deck. The back yard is private and has a storage shed. After accepted agreement, the buyer will be required to submit an application to Reybold Homes. Great location near highways, parks, restaurants, and entertaining. The property is being sold in 'as-is' condition with no warranties expressed or implied. Inspections are for informational purposes only. Proof of funds - required when submitting all offers. Seller is motivated and ready to sell. Make an appointment to see this home today.
Location
State DE
County New Castle
Area New Castle/Red Lion/Del.City (30904)
Zoning RESIDENTIAL
Rooms
Other Rooms Living Room, Dining Room, Bedroom 2, Kitchen, Family Room, Bathroom 1, Bathroom 3
Main Level Bedrooms 3
Interior
Interior Features Carpet, Crown Moldings, Dining Area, Floor Plan - Open, Kitchen - Island, Pantry, Skylight(s), Stall Shower, Tub Shower, Walk-in Closet(s), Family Room Off Kitchen
Hot Water Electric
Heating Forced Air
Cooling Central A/C, Window Unit(s)
Flooring Carpet, Laminated, Vinyl
Fireplaces Number 1
Fireplaces Type Mantel(s), Stone, Wood
Equipment Dishwasher, Dryer, Range Hood, Refrigerator, Stove, Washer, Water Heater
Fireplace Y
Appliance Dishwasher, Dryer, Range Hood, Refrigerator, Stove, Washer, Water Heater
Heat Source Natural Gas
Laundry Main Floor
Exterior
Exterior Feature Deck(s)
Garage Spaces 2.0
Utilities Available Cable TV Available, Electric Available, Natural Gas Available, Phone Available, Sewer Available, Water Available
Water Access N
Accessibility None
Porch Deck(s)
Total Parking Spaces 2
Garage N
Building
Lot Description Backs to Trees, Corner, Cul-de-sac, Front Yard, Level, Rear Yard, SideYard(s)
Story 1
Sewer Public Sewer
Water Public
Architectural Style Modular/Pre-Fabricated, Ranch/Rambler
Level or Stories 1
Additional Building Above Grade, Below Grade
New Construction N
Schools
School District Colonial
Others
Senior Community No
Tax ID 12-019.00-047.M.0054
Ownership Land Lease
SqFt Source Assessor
Acceptable Financing Cash, Conventional
Listing Terms Cash, Conventional
Financing Cash,Conventional
Special Listing Condition Standard
Read Less
Want to know what your home might be worth? Contact us for a FREE valuation!

Our team is ready to help you sell your home for the highest possible price ASAP

Bought with Marcia Shuler • BHHS Fox & Roach-Christiana






