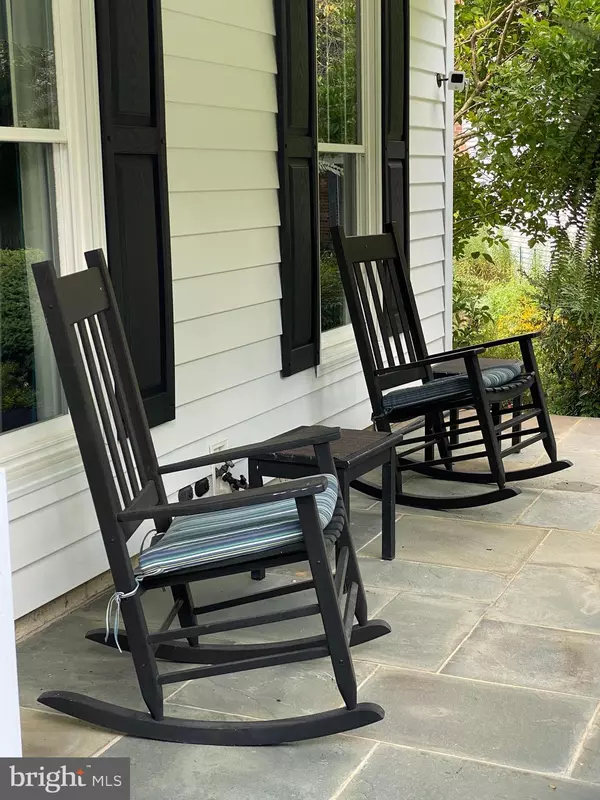$717,000
$695,000
3.2%For more information regarding the value of a property, please contact us for a free consultation.
1509 FEATHERWOOD ST Silver Spring, MD 20904
4 Beds
4 Baths
3,120 SqFt
Key Details
Sold Price $717,000
Property Type Single Family Home
Sub Type Detached
Listing Status Sold
Purchase Type For Sale
Square Footage 3,120 sqft
Price per Sqft $229
Subdivision Rolling Acres
MLS Listing ID MDMC2066980
Sold Date 09/28/22
Style Colonial
Bedrooms 4
Full Baths 3
Half Baths 1
HOA Y/N N
Abv Grd Liv Area 2,158
Originating Board BRIGHT
Year Built 1984
Annual Tax Amount $5,881
Tax Year 2022
Lot Size 10,124 Sqft
Acres 0.23
Property Description
Wonderful Winchester-built colonial beautifully updated and maintained by original owner. High-quality kitchen and bath renovations with an eye to detail and functionality. The gourmet kitchen boasts high end cherry cabinets, wine bar w/wine fridge, pot filler faucet, island, travertine tile floor and backsplash, under and over cabinet lighting, stainless GE Profile appliances . The family room features skylights and a stone-surround gas fireplace. The primary bedroom has vaulted ceilings, two large closets and a spa-like bathroom with skylight. Both the upper level hall bathroom and main level powder room have also been renovated. The fully finished walk-out lower level was designed for maximum use of the space with a family room, office, work-out area and full bath. There is also access to a huge crawl space area (13' x 19') for tons of storage. On to the amazing exterior.....the covered front porch is a great place to sit back and watch a summer storm. Extend your summer in the resort-like rear yard in your heated in-ground Anthony pool, or on your upper deck or slate patio overlooking this true oasis. What a wonderful place for any size gathering. New Pool Heater (8/22), New Carpet (8/22), New Wood Fencing (10/20)
Location
State MD
County Montgomery
Zoning R90
Rooms
Basement Daylight, Full, Fully Finished, Heated, Walkout Level, Sump Pump
Interior
Interior Features Attic, Attic/House Fan, Breakfast Area, Chair Railings, Crown Moldings, Family Room Off Kitchen, Floor Plan - Traditional, Formal/Separate Dining Room, Kitchen - Gourmet, Kitchen - Island, Kitchen - Table Space, Pantry, Primary Bath(s), Recessed Lighting, Skylight(s), Stall Shower, Tub Shower, Upgraded Countertops, Walk-in Closet(s), Wet/Dry Bar, Window Treatments, Wood Floors, Wine Storage
Hot Water Natural Gas
Heating Forced Air
Cooling Attic Fan, Ceiling Fan(s), Central A/C, Programmable Thermostat
Flooring Carpet, Hardwood, Stone
Fireplaces Number 1
Fireplaces Type Fireplace - Glass Doors, Gas/Propane, Heatilator, Mantel(s), Stone
Equipment Built-In Microwave, Built-In Range, Dishwasher, Disposal, Dryer - Front Loading, ENERGY STAR Clothes Washer, Exhaust Fan, Extra Refrigerator/Freezer, Icemaker, Oven/Range - Gas, Range Hood, Stainless Steel Appliances, Washer - Front Loading, Water Heater
Fireplace Y
Appliance Built-In Microwave, Built-In Range, Dishwasher, Disposal, Dryer - Front Loading, ENERGY STAR Clothes Washer, Exhaust Fan, Extra Refrigerator/Freezer, Icemaker, Oven/Range - Gas, Range Hood, Stainless Steel Appliances, Washer - Front Loading, Water Heater
Heat Source Natural Gas
Laundry Main Floor
Exterior
Exterior Feature Deck(s), Patio(s)
Parking Features Garage - Front Entry, Garage Door Opener, Inside Access
Garage Spaces 4.0
Fence Rear, Privacy, Wood
Pool Concrete, Fenced, Gunite, Heated, In Ground
Utilities Available Cable TV, Electric Available, Natural Gas Available, Sewer Available, Under Ground, Water Available
Water Access N
Roof Type Architectural Shingle
Accessibility None
Porch Deck(s), Patio(s)
Attached Garage 2
Total Parking Spaces 4
Garage Y
Building
Lot Description Cul-de-sac, Landscaping, No Thru Street
Story 3
Foundation Other
Sewer Public Sewer
Water Public
Architectural Style Colonial
Level or Stories 3
Additional Building Above Grade, Below Grade
New Construction N
Schools
School District Montgomery County Public Schools
Others
Pets Allowed Y
Senior Community No
Tax ID 160502059381
Ownership Fee Simple
SqFt Source Assessor
Horse Property N
Special Listing Condition Standard
Pets Allowed No Pet Restrictions
Read Less
Want to know what your home might be worth? Contact us for a FREE valuation!

Our team is ready to help you sell your home for the highest possible price ASAP

Bought with Philippe B Beach-Evers • Long & Foster Real Estate, Inc.





