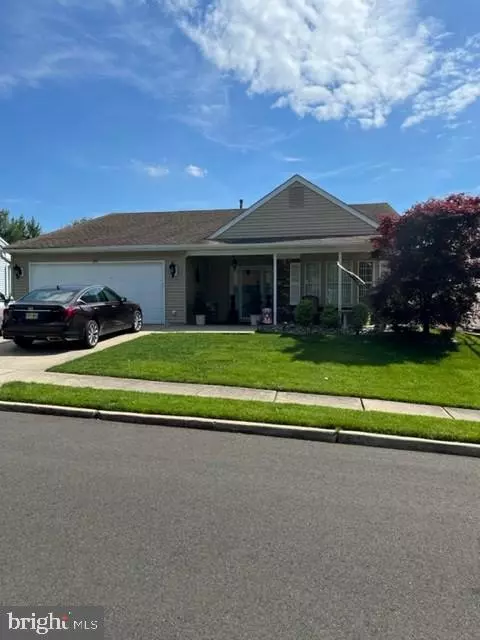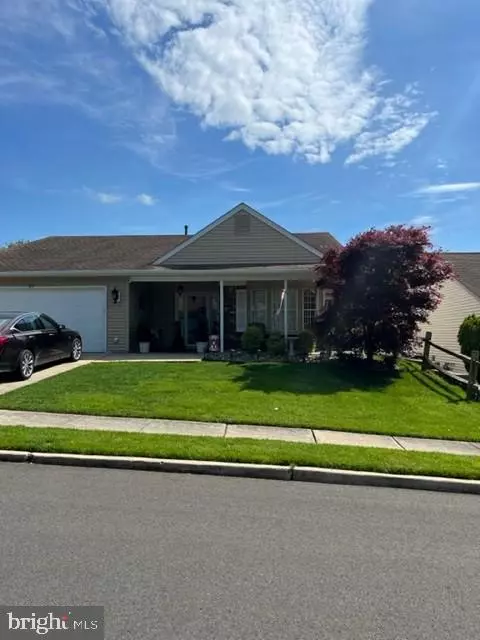$355,000
$350,000
1.4%For more information regarding the value of a property, please contact us for a free consultation.
29 LAKE VIEW TER Columbus, NJ 08022
2 Beds
2 Baths
1,854 SqFt
Key Details
Sold Price $355,000
Property Type Single Family Home
Sub Type Detached
Listing Status Sold
Purchase Type For Sale
Square Footage 1,854 sqft
Price per Sqft $191
Subdivision Homestead
MLS Listing ID NJBL2021786
Sold Date 09/26/22
Style Ranch/Rambler
Bedrooms 2
Full Baths 2
HOA Fees $230/mo
HOA Y/N Y
Abv Grd Liv Area 1,854
Originating Board BRIGHT
Year Built 1990
Annual Tax Amount $6,251
Tax Year 2021
Lot Size 6,098 Sqft
Acres 0.14
Lot Dimensions 60.00 x 100.00
Property Description
If you missed out in the past on the "perfect, beautiful house", here is your 2nd chance! Make your appointment now! This expanded, beautiful, spotlessly clean, 2-car garage in the resort community of Homestead will not last!! There are so many upgrades to this beautiful, show stopper! All you will need to do is unpack your bags! Starting with the gorgeous curb appeal, this home features a perfect sized front porch where can hang out with family and neighbors or simply watch the world go by! Once you enter the front door foyer, you can't help but notice the new beautiful hardwood floors throughout the home. The warm and welcoming neutral color pallet creates an environment that is effortlessly elegant. Enter to the large front family room/living room with a very light and bright vibe. This space features a cathedral ceiling and 2 lovely floor-to-ceiling arch windows as well as a large bay window. The current owners have designated this space as a really sophisticated "pub room" but the possibilities for this space are endless, so bring your imagination! On to the dining room..a perfect size! Large enough for big holiday meals or having a fun game night! This room features a beautiful upgraded tray ceiling, complete with medallion molding and a stylish chandelier; a large bay window and more of that beautiful hardwood flooring. Let's talk kitchen! WOW ! This a newly remodeled, full eat-in kitchen! Features new custom granite countertops with a full granite backsplash; new tile flooring; new kitchen pantry; all stainless steal appliances as well as beautiful over-sized kitchen cabinets!
Ready for more?? This home offers 2 additional bonus living spaces!! A well appointed den/family room that is perfect for football games and movie night complete with popcorn! AND an upgraded sunroom that has been converted by the sellers into a fully functional, 4 season room! Warm and cozy during the Winter and cool and breezy during the Summer! This room is absolutely perfect for a home office, a library or as a hobby room! Additionally, this room steps out to your brand new patio terrace that is ready is for relaxing and perfect for the BBQ or Chiminea. The patio is only a short walk to Lake Anna! What a peaceful space to enjoy the scenery and wildlife! Your own sanctuary!
Other upgrades include a remodeled master bathroom AND guest bathroom, additional hall closet space; New HVAC; New hot water heater; newer roof with extra insulation in the attic.
Needless to say, the current homeowners have thought of every detail and have treated this home with much love and care!
The homes location is very close to your clubhouse. The clubhouse property includes a gym, a salt-water swimming pool, picnic grove; pickel ball; tennis courts; bocce ball; locker rooms with showers and sauna; billard and card room; a ballroom; a pub room; an art room and several activity rooms; as well as every social activity or event you can dream up! As a resident of Homestead your will enjoy lawn care, snow removal as well as all of the amenities ...All this for your use and enjoyment! Bring your best offer first! Don't delay, make you appointment to see this home today!
Location
State NJ
County Burlington
Area Mansfield Twp (20318)
Zoning R-5
Rooms
Other Rooms Living Room, Dining Room, Primary Bedroom, Kitchen, Family Room, Bedroom 1, Other, Attic
Main Level Bedrooms 2
Interior
Interior Features Primary Bath(s), Butlers Pantry, Kitchen - Eat-In
Hot Water Natural Gas
Heating Forced Air
Cooling Central A/C
Flooring Hardwood
Fireplace N
Heat Source Natural Gas
Laundry Main Floor
Exterior
Exterior Feature Patio(s)
Parking Features Inside Access, Garage Door Opener
Garage Spaces 4.0
Amenities Available Swimming Pool, Tennis Courts, Club House, Billiard Room, Exercise Room, Gated Community, Pool - Outdoor, Retirement Community, Sauna, Meeting Room
Water Access N
View Water
Roof Type Pitched
Accessibility None
Porch Patio(s)
Attached Garage 4
Total Parking Spaces 4
Garage Y
Building
Story 1
Foundation Slab
Sewer Public Sewer
Water Public
Architectural Style Ranch/Rambler
Level or Stories 1
Additional Building Above Grade, Below Grade
Structure Type Cathedral Ceilings,Tray Ceilings,Vaulted Ceilings
New Construction N
Schools
School District Northern Burlington Count Schools
Others
HOA Fee Include Pool(s),Common Area Maintenance,Lawn Maintenance,Snow Removal,Trash,Health Club,Management,Bus Service,Alarm System
Senior Community Yes
Age Restriction 55
Tax ID 18-00042 11-00021
Ownership Fee Simple
SqFt Source Estimated
Security Features Security System
Acceptable Financing Conventional, Cash, FHA
Listing Terms Conventional, Cash, FHA
Financing Conventional,Cash,FHA
Special Listing Condition Standard
Read Less
Want to know what your home might be worth? Contact us for a FREE valuation!

Our team is ready to help you sell your home for the highest possible price ASAP

Bought with Diane M Baldorossi • Bill Abele Realty, Inc.





