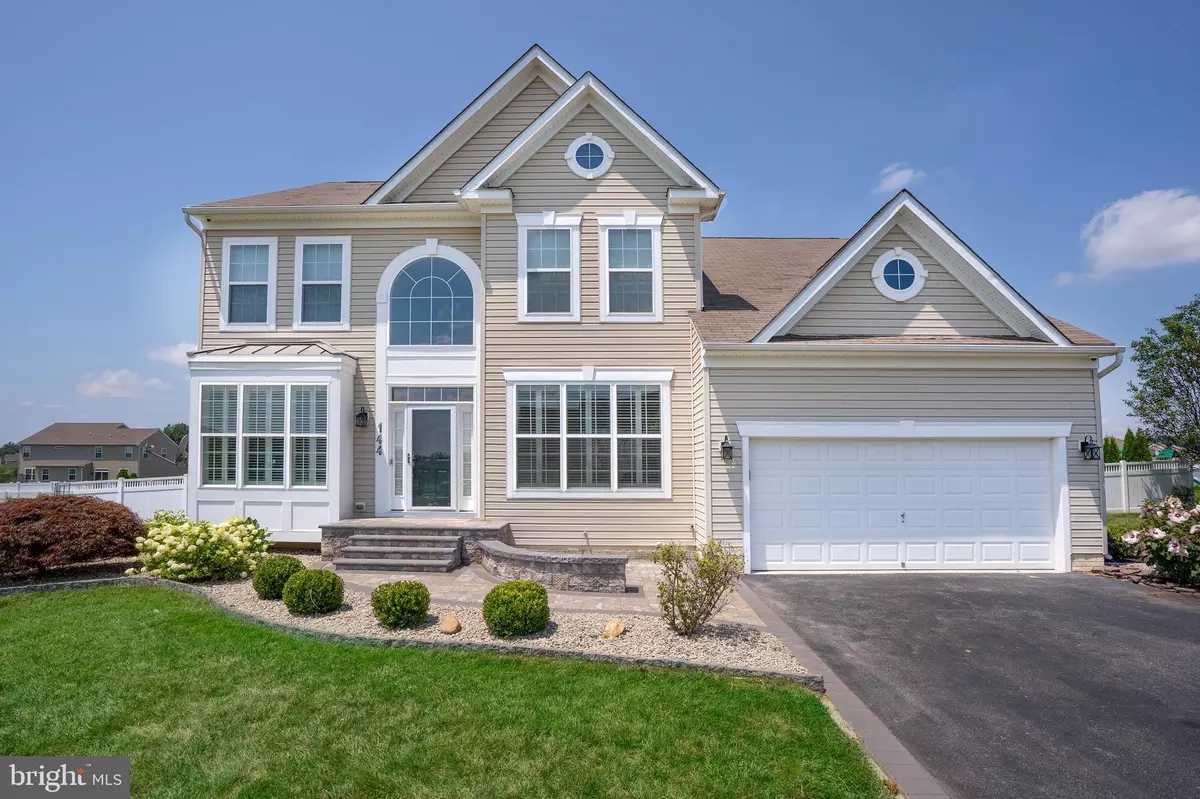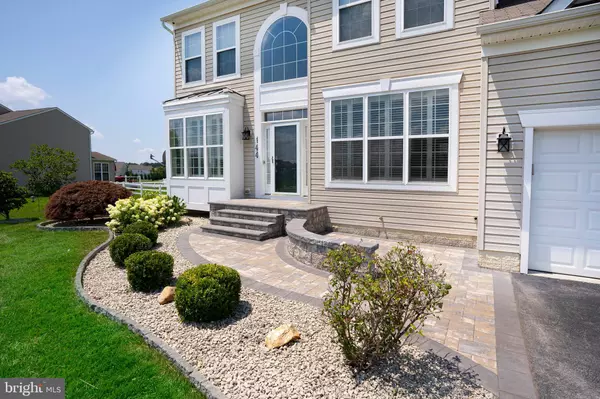$665,000
$675,000
1.5%For more information regarding the value of a property, please contact us for a free consultation.
144 SHANNON BLVD Middletown, DE 19709
4 Beds
4 Baths
4,225 SqFt
Key Details
Sold Price $665,000
Property Type Single Family Home
Sub Type Detached
Listing Status Sold
Purchase Type For Sale
Square Footage 4,225 sqft
Price per Sqft $157
Subdivision Shannon Cove
MLS Listing ID DENC2027502
Sold Date 09/23/22
Style Colonial
Bedrooms 4
Full Baths 3
Half Baths 1
HOA Fees $150/mo
HOA Y/N Y
Abv Grd Liv Area 4,225
Originating Board BRIGHT
Year Built 2012
Annual Tax Amount $4,469
Tax Year 2021
Lot Size 0.470 Acres
Acres 0.47
Lot Dimensions 0.00 x 0.00
Property Description
Spacious 4-Bedroom, 3.5-Bathroom Colonial within the desirable APPOQUINIMINK SCHOOL DISTRICT. This home boasts an INGROUND POOL, a FINISHED BASEMENT, a 2-CAR GARAGE & over 4,200 sq ft of living space! The backyard oasis features a heated salt-water pool with a PebbleTec finish and tanning ledge, surrounded by a beautiful paver patio. Completing the setup here is a thatched pool hut, a built-in firepit & a pergola, perfect spaces for outdoor entertaining. Inside you will find a formal living room, family room, playroom, office, powder room, laundry room, kitchen & morning room on the first floor. The kitchen features: GRANITE countertops, STAINLESS STEEL APPLIANCES, tile backsplash, an island, & a double pantry. Open to the kitchen is the morning room, surrounded by windows that look out to the yard, an ideal place to enjoy family meals. Sliders from the morning room lead to the deck that steps down to the FULLY FENCED YARD. Back inside, head upstairs to find 4 bedrooms and 2 full baths. The MASSIVE MASTER SUITE boasts a tray ceiling, a WALK-IN CLOSET with a shelving system, & a 5-piece master bath. All bedrooms include ceiling fans & both bathrooms feature double vanities. The finished walk-out basement includes an open great room, a 5th bedroom & a full bath – could possibly be used as an in-law suite. Other notable features include: BRAND NEW CARPET, electric vehicle charging station, recessed lighting, home office with built-in shelving, ALL APPLIANCES INCLUDED & more! Located in Shannon Cove, where you will find plenty of amenities to enjoy, including the community pool, basketball courts, & Tot Lot. Don’t wait, home is active for showings beginning on July 20th - schedule your tour now!!
Location
State DE
County New Castle
Area South Of The Canal (30907)
Zoning S
Rooms
Other Rooms Living Room, Dining Room, Primary Bedroom, Bedroom 2, Bedroom 3, Bedroom 4, Kitchen, Family Room, Den, Great Room, Office
Basement Fully Finished, Walkout Stairs
Interior
Interior Features Built-Ins, Ceiling Fan(s), Dining Area, Kitchen - Island, Pantry, Primary Bath(s), Upgraded Countertops, Walk-in Closet(s)
Hot Water Natural Gas
Heating Forced Air
Cooling Central A/C
Fireplaces Number 1
Fireplaces Type Gas/Propane
Fireplace Y
Heat Source Natural Gas
Laundry Main Floor
Exterior
Exterior Feature Deck(s), Patio(s), Porch(es)
Parking Features Garage - Front Entry
Garage Spaces 4.0
Fence Fully
Pool Saltwater, In Ground
Amenities Available Basketball Courts, Pool - Outdoor, Tot Lots/Playground
Water Access N
Accessibility None
Porch Deck(s), Patio(s), Porch(es)
Attached Garage 2
Total Parking Spaces 4
Garage Y
Building
Story 2
Foundation Concrete Perimeter
Sewer Public Sewer
Water Public
Architectural Style Colonial
Level or Stories 2
Additional Building Above Grade, Below Grade
New Construction N
Schools
School District Appoquinimink
Others
Senior Community No
Tax ID 13-018.20-302
Ownership Fee Simple
SqFt Source Assessor
Special Listing Condition Third Party Approval
Read Less
Want to know what your home might be worth? Contact us for a FREE valuation!

Our team is ready to help you sell your home for the highest possible price ASAP

Bought with Chemai M Moore • Keller Williams Realty Central-Delaware






