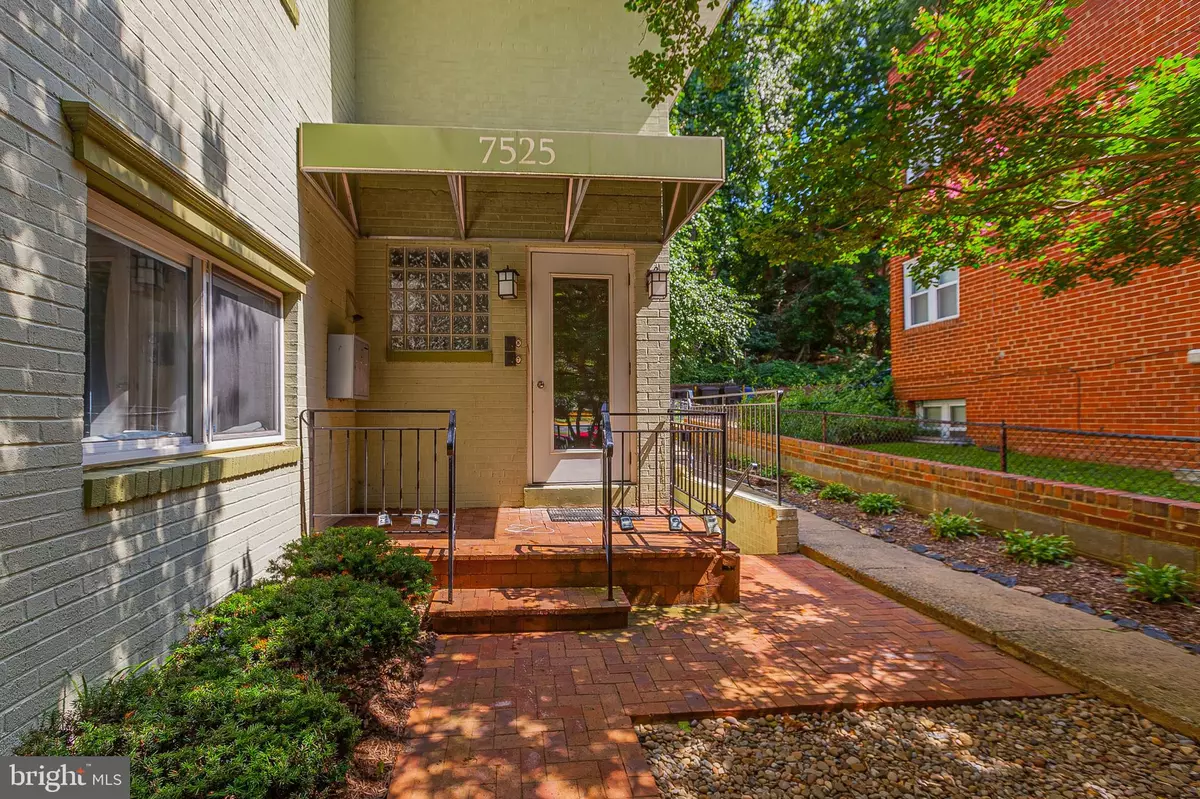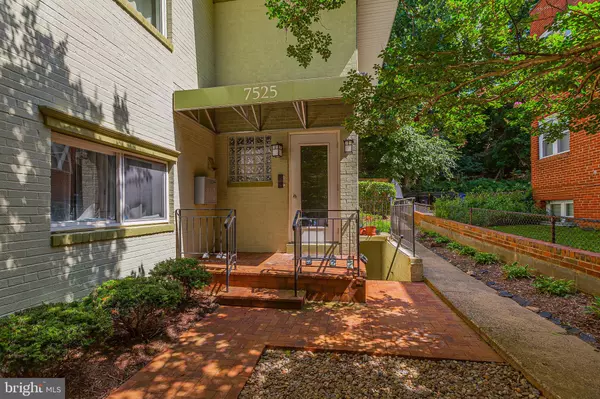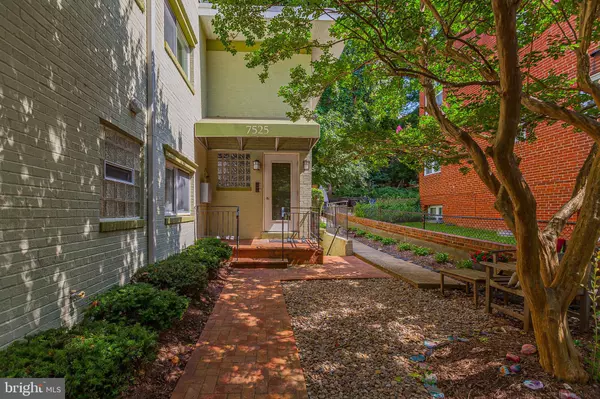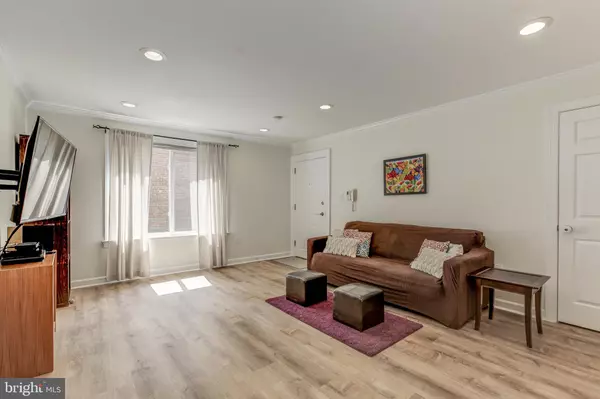$264,000
$269,000
1.9%For more information regarding the value of a property, please contact us for a free consultation.
7525 MAPLE AVE #7 Takoma Park, MD 20912
2 Beds
1 Bath
903 SqFt
Key Details
Sold Price $264,000
Property Type Condo
Sub Type Condo/Co-op
Listing Status Sold
Purchase Type For Sale
Square Footage 903 sqft
Price per Sqft $292
Subdivision Takoma Park
MLS Listing ID MDMC2062018
Sold Date 09/23/22
Style Colonial
Bedrooms 2
Full Baths 1
Condo Fees $436/mo
HOA Y/N N
Abv Grd Liv Area 903
Originating Board BRIGHT
Year Built 1957
Annual Tax Amount $3,680
Tax Year 2021
Property Description
AMAZING NEW PRICE! CAN'T BEAT VALUE IN TAKOMA PARK! One of the most unique and attractive condominiums available!! This truly unique, two bedroom, ground level property offers a quiet and extremely private space that feels more like a duplex or even a detached home! Enjoy a separate entry from the main building that is surrounded by private, wooded views! A spacious floor plan features a living area that is filled with natural sunlight and leads to a gourmet kitchen with stainless steel appliances, and a large dining area! Enjoy two large bedrooms with plenty of closet space, an updated full bathroom, and in unit laundry! Also find a convenient assigned parking spot close to the unit door and community lower level storage space! This is the PERFECT Takoma Park location! Enjoy close proximity to area elementary and middle schools, popular community restaurants, Red Line Metro, and future Purple Line!
Location
State MD
County Montgomery
Zoning R60
Rooms
Basement Connecting Stairway, Full, Outside Entrance, Other
Main Level Bedrooms 2
Interior
Interior Features Ceiling Fan(s), Combination Kitchen/Dining, Dining Area, Entry Level Bedroom, Floor Plan - Open, Floor Plan - Traditional, Kitchen - Gourmet, Kitchen - Table Space, Recessed Lighting, Upgraded Countertops, Window Treatments, Other
Hot Water Natural Gas
Heating Forced Air
Cooling Central A/C
Flooring Ceramic Tile, Vinyl
Heat Source Natural Gas
Exterior
Exterior Feature Porch(es), Patio(s)
Garage Spaces 1.0
Amenities Available Other
Water Access N
View Garden/Lawn, Trees/Woods
Accessibility None
Porch Porch(es), Patio(s)
Total Parking Spaces 1
Garage N
Building
Lot Description Backs to Trees, Backs - Open Common Area, Landscaping, Premium, Private, Rear Yard, SideYard(s)
Story 1
Unit Features Garden 1 - 4 Floors
Sewer Public Sewer
Water Public
Architectural Style Colonial
Level or Stories 1
Additional Building Above Grade, Below Grade
Structure Type Dry Wall
New Construction N
Schools
School District Montgomery County Public Schools
Others
Pets Allowed Y
HOA Fee Include Common Area Maintenance,Ext Bldg Maint,Insurance,Lawn Care Front,Lawn Care Rear,Lawn Care Side,Lawn Maintenance,Management,Snow Removal,Trash,Water
Senior Community No
Tax ID 161303552646
Ownership Condominium
Special Listing Condition Standard
Pets Allowed Number Limit, Cats OK, Dogs OK
Read Less
Want to know what your home might be worth? Contact us for a FREE valuation!

Our team is ready to help you sell your home for the highest possible price ASAP

Bought with Elizabeth Bish • Compass





