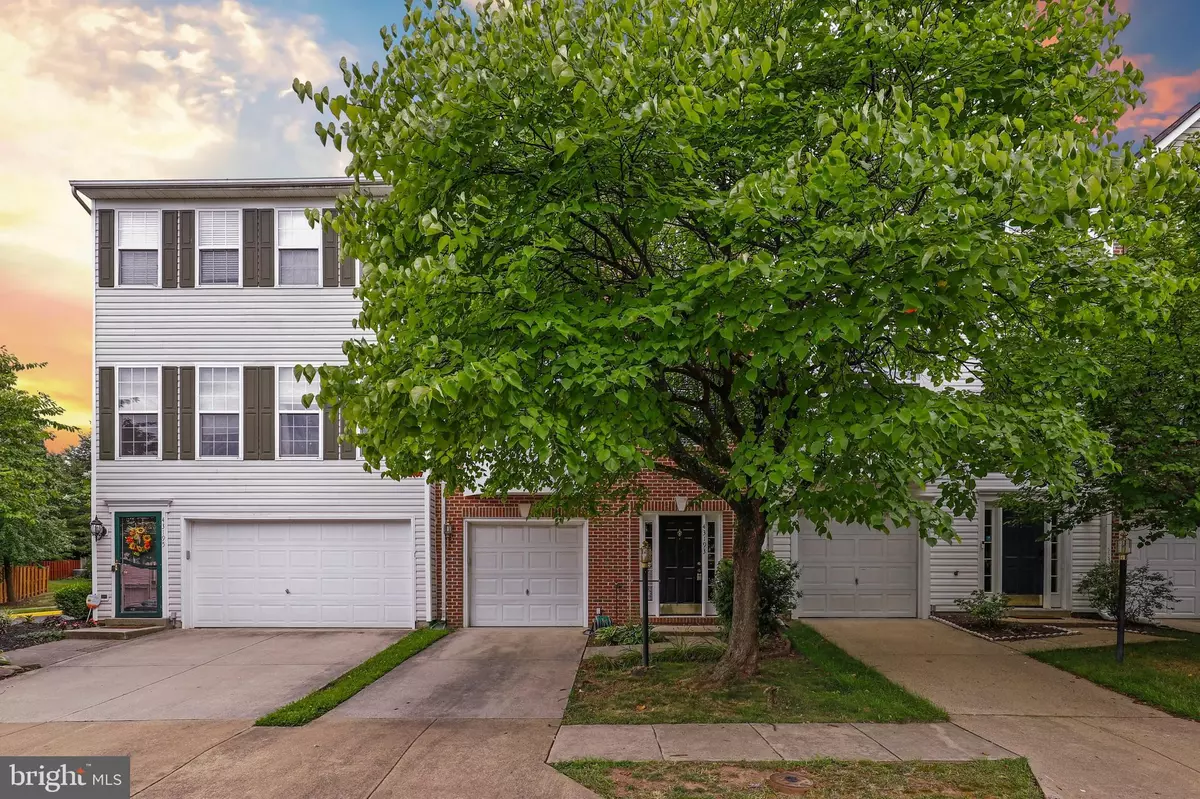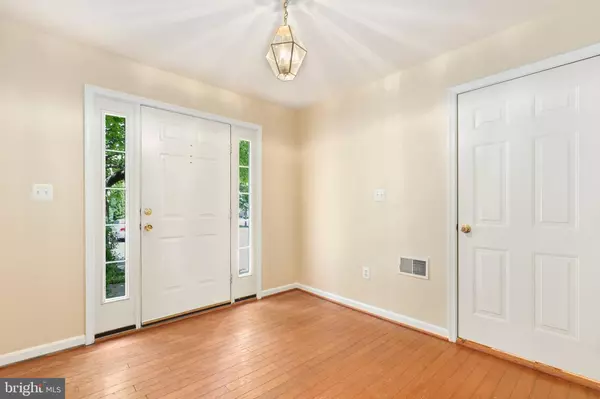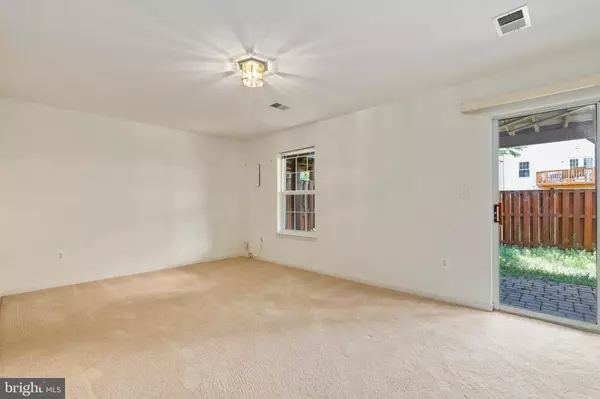$550,000
$550,000
For more information regarding the value of a property, please contact us for a free consultation.
43193 BUTTERMERE TER Ashburn, VA 20147
3 Beds
4 Baths
2,148 SqFt
Key Details
Sold Price $550,000
Property Type Townhouse
Sub Type Interior Row/Townhouse
Listing Status Sold
Purchase Type For Sale
Square Footage 2,148 sqft
Price per Sqft $256
Subdivision Ashburn Farm
MLS Listing ID VALO2033520
Sold Date 09/23/22
Style Traditional,Colonial,Other
Bedrooms 3
Full Baths 2
Half Baths 2
HOA Fees $110/mo
HOA Y/N Y
Abv Grd Liv Area 2,148
Originating Board BRIGHT
Year Built 1999
Annual Tax Amount $4,292
Tax Year 2022
Lot Size 1,742 Sqft
Acres 0.04
Property Description
Lovely townhouse in sought-after Ashburn Farm is move-in ready! This townhome features 3 bedrooms, 2 full bathrooms, 2 half bathrooms and 1 car garage. Enter into lower level into large foyer with hardwood floors, Rec room, half bath and sliding glass door that leads to paver patio. Upper level with open floor plan features kitchen with tons of cabinetry, family room, dining room and opens to the large deck perfect for relaxing. Half bath on main level for convenience. Owners suite with ensuite bathroom that features double sink, spa tub and shower is located upstairs. Two additional bedrooms located upstairs that share a hall bathroom. Ashburn Farm Community amenities include - miles of walking trails, 3 pools, numerous tot-lots, tennis courts, game fields, library, grocery stores, restaurants. Easy access to the Dulles Toll Road, Dulles Airport, Metro and major commuting routes. Don't miss this opportunity to own this well cared home. Pride of ownership!
Location
State VA
County Loudoun
Zoning PDH4
Interior
Hot Water Natural Gas
Heating Forced Air
Cooling Central A/C
Equipment Dishwasher, Disposal
Appliance Dishwasher, Disposal
Heat Source Natural Gas
Exterior
Exterior Feature Deck(s)
Parking Features Garage Door Opener
Garage Spaces 1.0
Amenities Available Common Grounds, Tennis Courts, Tot Lots/Playground
Water Access N
Accessibility None
Porch Deck(s)
Attached Garage 1
Total Parking Spaces 1
Garage Y
Building
Story 3
Foundation Other
Sewer Public Sewer
Water Public
Architectural Style Traditional, Colonial, Other
Level or Stories 3
Additional Building Above Grade, Below Grade
New Construction N
Schools
Elementary Schools Belmont Station
Middle Schools Trailside
High Schools Stone Bridge
School District Loudoun County Public Schools
Others
HOA Fee Include Common Area Maintenance,Trash,Snow Removal,Pool(s)
Senior Community No
Tax ID 115168003000
Ownership Fee Simple
SqFt Source Assessor
Special Listing Condition Standard
Read Less
Want to know what your home might be worth? Contact us for a FREE valuation!

Our team is ready to help you sell your home for the highest possible price ASAP

Bought with Tameka Britton-Brideau • Coldwell Banker Realty






