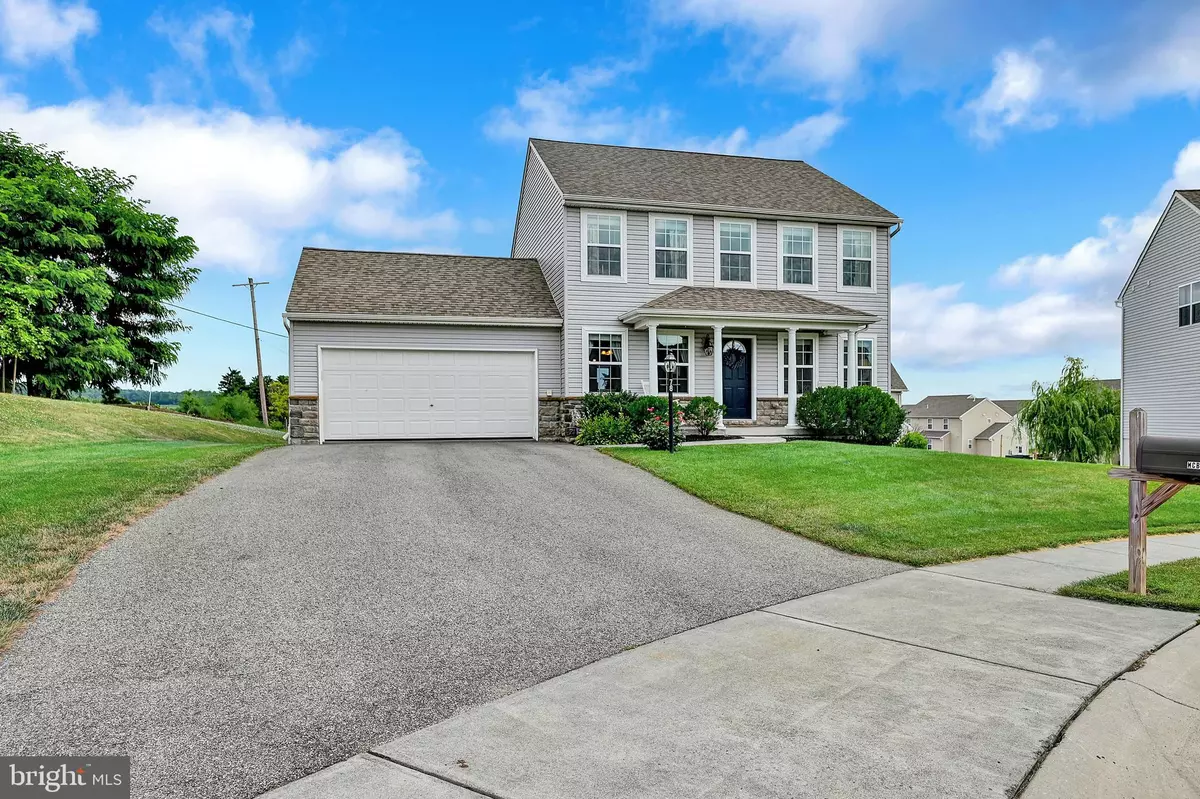$305,000
$300,000
1.7%For more information regarding the value of a property, please contact us for a free consultation.
78 EMPIRE LN Aspers, PA 17304
3 Beds
3 Baths
1,792 SqFt
Key Details
Sold Price $305,000
Property Type Single Family Home
Sub Type Detached
Listing Status Sold
Purchase Type For Sale
Square Footage 1,792 sqft
Price per Sqft $170
Subdivision Applewood
MLS Listing ID PAAD2005662
Sold Date 09/20/22
Style Colonial
Bedrooms 3
Full Baths 2
Half Baths 1
HOA Fees $25/qua
HOA Y/N Y
Abv Grd Liv Area 1,792
Originating Board BRIGHT
Year Built 2015
Annual Tax Amount $4,440
Tax Year 2022
Lot Size 0.360 Acres
Acres 0.36
Property Description
Beautifully maintained 3 bedroom colonial with all the right upgrades. Located at the end of a cul-de-sac, this home has great curb appeal with synthetic stone and a front stoop. You will love the sidewalks in the community for evening walks. The kitchen offers a large island with pendant lighting, recessed lights, stainless appliances, tiered cabinetry with crown molding, pantry and laminate flooring. Open concept to the family room with ceiling fan. X-large elevated deck with lights, steps to yard, extra support for a hot tub, and approximately 1/2 of the deck is waterproofed underneath in preparation of a future patio beneath it. Dining room offers laminate flooring also plus chair rail. The 1st floor office space has a pocket door and carpeting. This room could be used in many ways. Upstairs is the primary suite with 2 walk in closets. Bath with double vanity and large walk in tiled shower with 2 shower heads. Spare bedrooms and hall bath. Full unfinished basement with a walk-out sliding glass door offers a great space to finish. Level back yard with a fire pit and raised garden beds (asparagus is ready to be picked) Spacious 2 car garage with opener too. Make your appointment to see this home today!
Location
State PA
County Adams
Area Menallen Twp (14329)
Zoning RESIDENTIAL
Rooms
Other Rooms Dining Room, Bedroom 2, Bedroom 3, Kitchen, Family Room, Foyer, Bedroom 1, Office, Bathroom 1, Bathroom 2
Basement Walkout Level, Unfinished, Sump Pump
Interior
Hot Water Electric
Heating Heat Pump - Gas BackUp
Cooling Central A/C
Heat Source Electric, Propane - Leased
Laundry Basement
Exterior
Parking Features Garage Door Opener, Garage - Front Entry
Garage Spaces 2.0
Water Access N
Accessibility None
Attached Garage 2
Total Parking Spaces 2
Garage Y
Building
Lot Description Cul-de-sac
Story 2
Foundation Block
Sewer Public Sewer
Water Public
Architectural Style Colonial
Level or Stories 2
Additional Building Above Grade, Below Grade
New Construction N
Schools
Middle Schools Upper Adams
High Schools Biglerville
School District Upper Adams
Others
Senior Community No
Tax ID 29F05-0255---000
Ownership Fee Simple
SqFt Source Assessor
Special Listing Condition Standard
Read Less
Want to know what your home might be worth? Contact us for a FREE valuation!

Our team is ready to help you sell your home for the highest possible price ASAP

Bought with John Gatsoulas • RE/MAX Components






