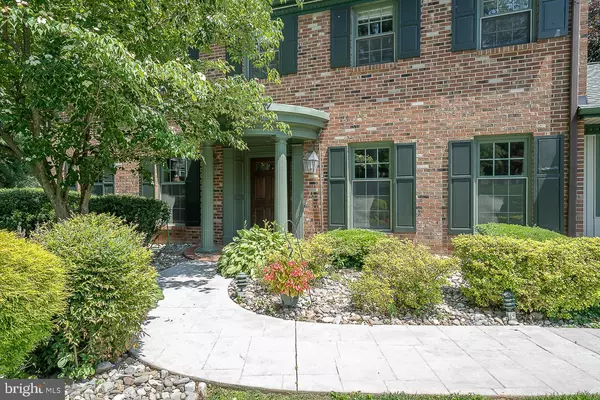$885,000
$795,000
11.3%For more information regarding the value of a property, please contact us for a free consultation.
2 CEDAR HOLLOW DR Rose Valley, PA 19086
4 Beds
3 Baths
3,044 SqFt
Key Details
Sold Price $885,000
Property Type Single Family Home
Sub Type Detached
Listing Status Sold
Purchase Type For Sale
Square Footage 3,044 sqft
Price per Sqft $290
Subdivision Todmorden
MLS Listing ID PADE2028774
Sold Date 09/20/22
Style Colonial
Bedrooms 4
Full Baths 2
Half Baths 1
HOA Y/N N
Abv Grd Liv Area 3,044
Originating Board BRIGHT
Year Built 1970
Annual Tax Amount $15,429
Tax Year 2021
Lot Size 0.800 Acres
Acres 0.8
Lot Dimensions 174.00 x 190.00
Property Description
Welcome to this beautiful custom Built home is desirable Rose Valley accompanied by a .80 acre lot with in-ground pool that feels like your own private resort! Walk up to the covered Front entry and into the foyer and feel right at home! The Living Room has a fireplace, crown molding and hardwood flooring. The Dining Room, also with hardwood flooring, is spacious with plenty of room to entertain for the holidays. A cozy Family Room with brick wall fireplace, wood beams and hardwood flooring is the perfect spot to relax. Move into the Kitchen where the hardwood floors continue and find corian counters, Island, an abundance of wood cabinetry and tiled backsplash. Open to the Kitchen is the bright Sun Room/2nd Family room with windows galore and access to the rear yard and pool. Finishing the Main level is the tucked away Office, newly renovated Powder Room and Mudroom with laundry (2021). and access to the 2 car garage with attic. Upstairs you will find hardwood flooring throughout all of the 4 bedrooms. The Primary Bedroom offers an en-suite bathroom and walk in closet. The 3 additional Bedrooms are nicely sized. The newly renovated Hall Bath completes this floor. The lower level offers a walk out and up to the rear yard, plenty of storage and a gym area. Outside is heaven - You'll enjoy the in-ground Pool with plenty of patio space and the peaceful, fenced in rear yard. A few items to note: New roof 2017, New outside AC unit 2016. New pool filter & pump 2018, Pool recoped/surfaced 2016, New hot water heater 2020, Newer iron fence installed, new dishwasher 2022 and new washer 2021. This house has everything today's buyer's seek both inside & out!! Close to major roads, Phila Airport and Media Boro! Wallingford Swarthmore School District! Make your appointment today!
Location
State PA
County Delaware
Area Rose Valley Boro (10439)
Zoning RESID
Rooms
Other Rooms Living Room, Dining Room, Primary Bedroom, Bedroom 2, Bedroom 3, Kitchen, Family Room, Bedroom 1, Great Room, Laundry, Office, Bathroom 2, Primary Bathroom
Basement Full
Interior
Interior Features Primary Bath(s), Kitchen - Island, Skylight(s), Stall Shower, Kitchen - Eat-In, Formal/Separate Dining Room
Hot Water Natural Gas
Heating Hot Water
Cooling Central A/C
Flooring Wood, Tile/Brick, Carpet
Fireplaces Number 2
Fireplaces Type Brick
Equipment Built-In Range, Dishwasher, Refrigerator, Disposal, Built-In Microwave
Fireplace Y
Appliance Built-In Range, Dishwasher, Refrigerator, Disposal, Built-In Microwave
Heat Source Natural Gas
Laundry Main Floor
Exterior
Exterior Feature Patio(s)
Parking Features Inside Access, Garage Door Opener
Garage Spaces 6.0
Utilities Available Cable TV
Water Access N
Roof Type Pitched,Shingle
Accessibility None
Porch Patio(s)
Attached Garage 2
Total Parking Spaces 6
Garage Y
Building
Lot Description Corner, Level, Front Yard, Rear Yard, SideYard(s)
Story 2
Foundation Block
Sewer Public Sewer
Water Public
Architectural Style Colonial
Level or Stories 2
Additional Building Above Grade, Below Grade
Structure Type Cathedral Ceilings
New Construction N
Schools
High Schools Strath Haven
School District Wallingford-Swarthmore
Others
Senior Community No
Tax ID 39-00-00187-37
Ownership Fee Simple
SqFt Source Estimated
Acceptable Financing Cash, Conventional
Listing Terms Cash, Conventional
Financing Cash,Conventional
Special Listing Condition Standard
Read Less
Want to know what your home might be worth? Contact us for a FREE valuation!

Our team is ready to help you sell your home for the highest possible price ASAP

Bought with Erica H Kaufman • Compass RE





