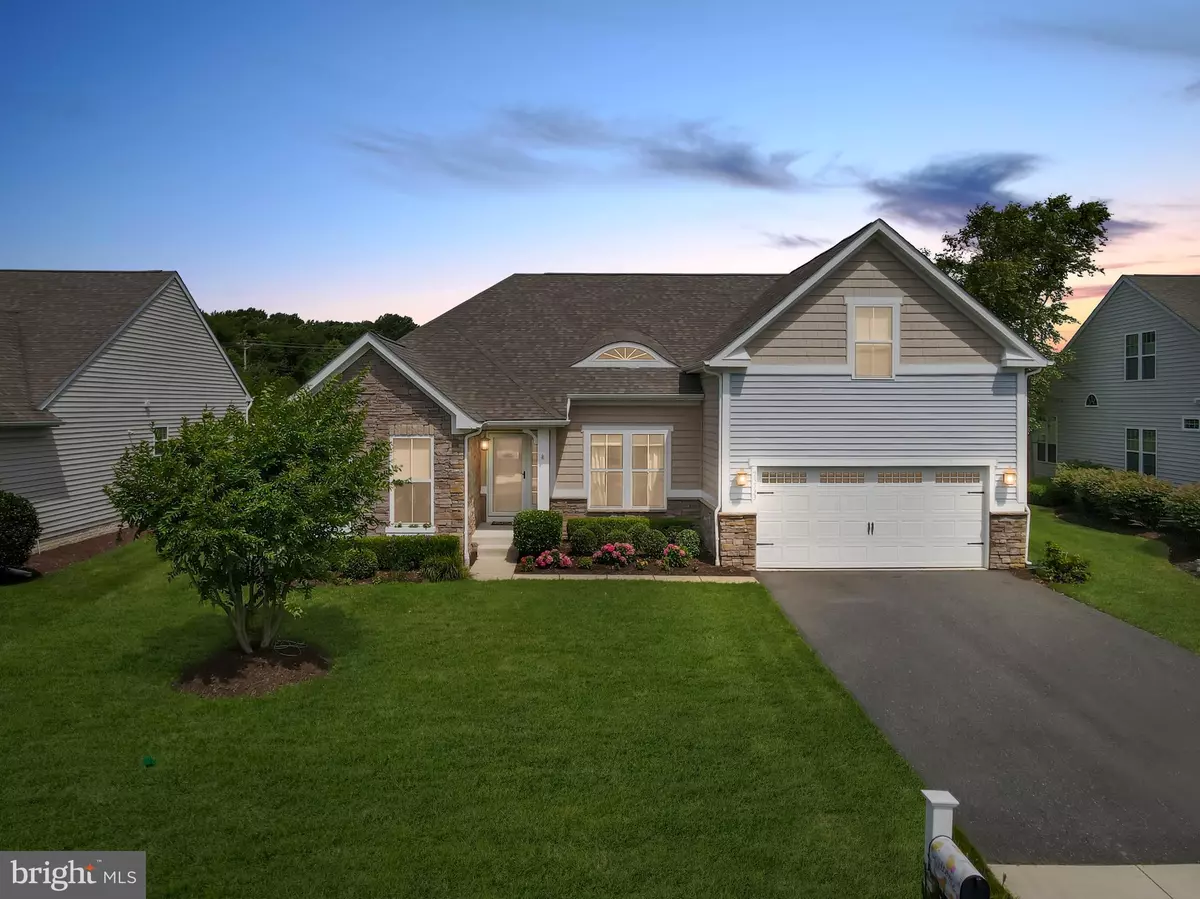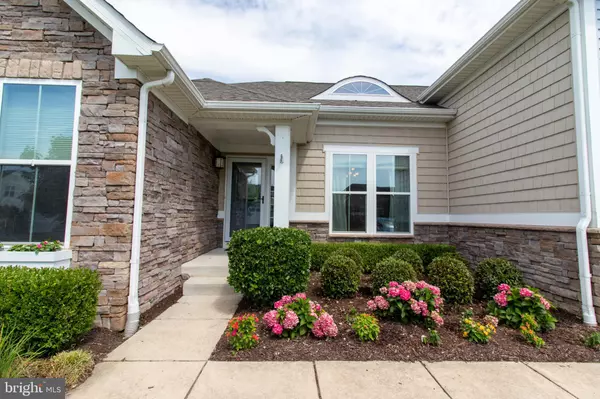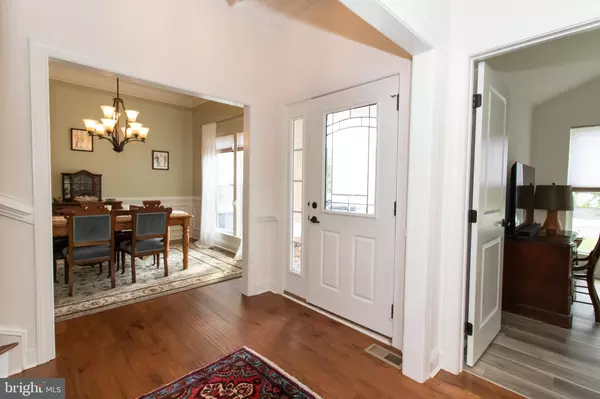$520,000
$515,000
1.0%For more information regarding the value of a property, please contact us for a free consultation.
29733 VINCENT VILLAGE DR Milton, DE 19968
4 Beds
3 Baths
2,900 SqFt
Key Details
Sold Price $520,000
Property Type Single Family Home
Sub Type Detached
Listing Status Sold
Purchase Type For Sale
Square Footage 2,900 sqft
Price per Sqft $179
Subdivision Vincent Overlook
MLS Listing ID DESU2026234
Sold Date 09/15/22
Style Contemporary
Bedrooms 4
Full Baths 3
HOA Fees $145/ann
HOA Y/N Y
Abv Grd Liv Area 2,900
Originating Board BRIGHT
Year Built 2013
Annual Tax Amount $1,870
Tax Year 2021
Lot Size 7,841 Sqft
Acres 0.18
Lot Dimensions 68.00 x 110.00
Property Description
Welcome to Vincent Overlook. This popular Springbrook model has an open living concept that gives you all the open living space for entertaining and living. The split bedroom plan gives you all the privacy that a rancher offers. Three bedrooms downstairs, along with a family room that features a floor to ceiling stacked stone fireplace, gourmet kitchen with double ovens, morning room, dining room with picture frame molding, all with beautiful hardwood flooring, as well as ceramic tile in the bath. You have upgraded granite in the kitchen. Hunter ceiling fans. The master has a 4 extension which could be a sitting area or home office and offers a tray ceiling. Upstairs is a bonus room and another full bath and bedroom. This home is energy efficient with a dual fuel system (heat pump with propane backup), encapsulated crawl space, separate well for irrigation, and new (less than a year old) dishwasher, washer and dryer, storm door, garbage disposal and kitchen faucet. In the master you have a womans dream of a custom built closet! The furnace and air conditioning are only eight years old. All recessed lighting has recently been switched out to LED bulbs, with dimmers in the kitchen. Step outside to the custom built paver patio to entertain with your own fire pit. Vincent Overlook offers amenities such as a pool, clubhouse, fitness center, toddler playground, and pickle ball court. Lawn maintenance is included in HOA. Two miles to Route 1, and the beaches are just a hop, skip and jump away, as well as dining and shopping. Enjoy the salt life here in Delaware with lower taxes and a laid back lifestyle. Call today. At this price, this one wont last long.
Location
State DE
County Sussex
Area Broadkill Hundred (31003)
Zoning MR
Rooms
Other Rooms Living Room, Dining Room, Primary Bedroom, Bedroom 2, Bedroom 3, Bedroom 4, Kitchen, Foyer, Breakfast Room, Laundry, Loft, Primary Bathroom, Full Bath
Main Level Bedrooms 3
Interior
Interior Features Attic, Breakfast Area, Carpet, Ceiling Fan(s), Chair Railings, Combination Kitchen/Living, Crown Moldings, Entry Level Bedroom, Floor Plan - Open, Formal/Separate Dining Room, Pantry, Primary Bath(s), Recessed Lighting, Soaking Tub, Stall Shower, Tub Shower, Upgraded Countertops, Wainscotting, Walk-in Closet(s)
Hot Water Propane
Heating Forced Air
Cooling Central A/C
Flooring Carpet, Ceramic Tile, Engineered Wood, Luxury Vinyl Plank
Fireplaces Number 1
Fireplaces Type Screen, Stone
Equipment Cooktop, Oven - Wall, Refrigerator, Icemaker, Dishwasher, Disposal, Built-In Microwave, Washer, Dryer, Water Heater
Fireplace Y
Window Features Screens
Appliance Cooktop, Oven - Wall, Refrigerator, Icemaker, Dishwasher, Disposal, Built-In Microwave, Washer, Dryer, Water Heater
Heat Source Propane - Leased
Laundry Has Laundry, Main Floor
Exterior
Exterior Feature Patio(s)
Parking Features Garage - Front Entry
Garage Spaces 6.0
Fence Invisible, Electric
Amenities Available Pool - Outdoor, Tennis Courts, Tot Lots/Playground, Club House
Water Access N
Roof Type Architectural Shingle
Accessibility 2+ Access Exits
Porch Patio(s)
Attached Garage 2
Total Parking Spaces 6
Garage Y
Building
Lot Description Cleared, Landscaping
Story 2
Foundation Block, Crawl Space
Sewer Public Sewer
Water Private/Community Water
Architectural Style Contemporary
Level or Stories 2
Additional Building Above Grade, Below Grade
Structure Type Tray Ceilings,Vaulted Ceilings
New Construction N
Schools
School District Cape Henlopen
Others
Senior Community No
Tax ID 235-27.00-161.00
Ownership Fee Simple
SqFt Source Assessor
Security Features Carbon Monoxide Detector(s),Smoke Detector
Acceptable Financing Cash, Conventional, FHA, VA
Listing Terms Cash, Conventional, FHA, VA
Financing Cash,Conventional,FHA,VA
Special Listing Condition Standard
Read Less
Want to know what your home might be worth? Contact us for a FREE valuation!

Our team is ready to help you sell your home for the highest possible price ASAP

Bought with Steven Diaz • Atlantic Shores Sotheby's International Realty





