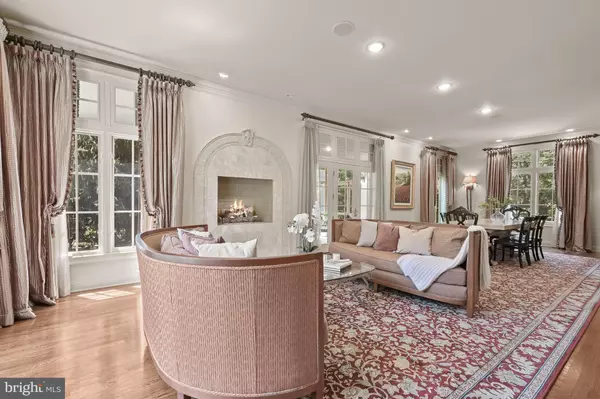$3,050,000
$3,150,000
3.2%For more information regarding the value of a property, please contact us for a free consultation.
8600 RAPLEY GATE TER Potomac, MD 20854
4 Beds
9 Baths
8,700 SqFt
Key Details
Sold Price $3,050,000
Property Type Single Family Home
Sub Type Detached
Listing Status Sold
Purchase Type For Sale
Square Footage 8,700 sqft
Price per Sqft $350
Subdivision Avenel
MLS Listing ID MDMC2062854
Sold Date 09/09/22
Style Colonial
Bedrooms 4
Full Baths 7
Half Baths 2
HOA Fees $743/mo
HOA Y/N Y
Abv Grd Liv Area 6,600
Originating Board BRIGHT
Year Built 1998
Annual Tax Amount $27,161
Tax Year 2021
Lot Size 0.758 Acres
Acres 0.76
Property Description
A really stunning home perfectly crafted by Award-Winning Natelli Homes in the coveted, gated section of Avenel, Rapley Preserve. Here you will find exceptional interior spaces with a great circular floor plan, expansive rooms, wonderful natural light, beautiful finishing work throughout - 10' ceilings on the main level, thick moldings, gorgeous hardwood floors. Well suited for large scale entertaining or comfortable family living. The gracious and welcoming Entry Foyer with a sweeping staircase leads to the formal Living and Dining Rooms. Enjoy cocktails on the private screen porch w/a tongue-in-groove ceiling and double ceiling fans. The Chef's Kitchen has a plethora of cabinetry & storage space including a huge walk-in pantry. Professional grade appliances, gas cooking, double dishwashers are only a few of the features here. The large center island is perfect for those who love to cook or set up a buffet. A warm and sunny Breakfast Area opens to the Family Room with a wall of built-ins with custom detailing and a stone fireplace. Tucked off the Family Room is the Media Room - an ideal place to hide-away and watch a good movie. The main level also include a second entrance with a mud room area with cubbies, a full bathroom, a huge laundry room and access to the oversized 3 car garage and elevator. The Upper Level has a sublime Owners Suite with His & Her Primary Baths, a large sitting area, a separate study/yoga room/nursery/dressing area and access to the upper level Screen Porch. Three very well proportioned bedrooms each have their own full bathrooms. The daylight, walk-out Lower Level is party central with a large Recreation/Projection Screening area, a full wet bar, game rooms and an exercise area. There is potential for an additional bedroom/au pair suite, if needed. Recent updates include all new three zone HVAC and two 120 gallon hot water heaters . Don't miss the sunny, level yard with plenty of space for playing or for those who love to garden. There's potential for a pool, hot tub, outdoor kitchen (HOA approval needed). Around the corner is the Avenel Swim/Tennis Club and the 30 acre County Park with soccer fields, tot lots, tennis courts and a baseball diamond. Rapley Preserve in Avenel is ideally located just off Bradley Boulevard and River Road offering easy access to downtown, Northern Virginia/Tyson's Corner, the Beltway (I-495) and the BioMed Corridor (I-270). Congressional Country Club, Bethesda Country Club, Potomac Village and Westfield Montgomery Mall are within a short drive. Churchill School Cluster. Make time to see this beauty...you won't be disappointed! It's a treasure!!
Location
State MD
County Montgomery
Zoning RE2C
Rooms
Other Rooms Living Room, Dining Room, Primary Bedroom, Sitting Room, Bedroom 2, Bedroom 3, Bedroom 4, Kitchen, Game Room, Family Room, Library, Foyer, Breakfast Room, Exercise Room, Laundry, Mud Room, Office, Recreation Room, Utility Room, Media Room, Bathroom 2, Bathroom 3, Primary Bathroom, Full Bath, Half Bath
Basement Daylight, Full, Full, Fully Finished, Heated, Improved, Interior Access, Walkout Level, Windows
Interior
Interior Features Bar, Breakfast Area, Built-Ins, Ceiling Fan(s), Combination Dining/Living, Double/Dual Staircase, Elevator, Family Room Off Kitchen, Kitchen - Eat-In, Kitchen - Gourmet, Kitchen - Island, Pantry, Wet/Dry Bar
Hot Water Natural Gas, 60+ Gallon Tank
Heating Forced Air, Zoned
Cooling Central A/C, Ceiling Fan(s), Zoned
Flooring Hardwood, Carpet, Ceramic Tile, Marble
Fireplaces Number 2
Fireplaces Type Gas/Propane
Equipment Cooktop, Dishwasher, Dryer, Microwave, Oven - Wall, Oven - Double, Refrigerator, Washer, Range Hood, Stainless Steel Appliances, Six Burner Stove, Water Heater - High-Efficiency
Fireplace Y
Window Features Double Pane,Energy Efficient
Appliance Cooktop, Dishwasher, Dryer, Microwave, Oven - Wall, Oven - Double, Refrigerator, Washer, Range Hood, Stainless Steel Appliances, Six Burner Stove, Water Heater - High-Efficiency
Heat Source Natural Gas
Laundry Main Floor
Exterior
Exterior Feature Patio(s), Porch(es), Terrace
Parking Features Garage - Side Entry, Garage Door Opener, Oversized
Garage Spaces 18.0
Amenities Available Gated Community, Pool - Outdoor, Swimming Pool, Tennis Courts, Baseball Field, Basketball Courts, Club House, Jog/Walk Path, Security, Soccer Field, Tot Lots/Playground
Water Access N
View Garden/Lawn
Roof Type Shake
Accessibility Elevator
Porch Patio(s), Porch(es), Terrace
Attached Garage 3
Total Parking Spaces 18
Garage Y
Building
Lot Description Backs to Trees, Cul-de-sac, Landscaping, Level, No Thru Street, Partly Wooded, Private
Story 3
Foundation Other
Sewer Public Sewer
Water Public
Architectural Style Colonial
Level or Stories 3
Additional Building Above Grade, Below Grade
Structure Type 9'+ Ceilings,Dry Wall
New Construction N
Schools
Elementary Schools Seven Locks
Middle Schools Cabin John
High Schools Winston Churchill
School District Montgomery County Public Schools
Others
HOA Fee Include Common Area Maintenance,Lawn Maintenance,Pool(s),Trash,Security Gate,Lawn Care Front,Lawn Care Rear,Lawn Care Side,Management,Recreation Facility,Reserve Funds,Road Maintenance,Snow Removal
Senior Community No
Tax ID 161003136177
Ownership Fee Simple
SqFt Source Assessor
Security Features Security System,Smoke Detector
Acceptable Financing Cash, Conventional
Listing Terms Cash, Conventional
Financing Cash,Conventional
Special Listing Condition Standard
Read Less
Want to know what your home might be worth? Contact us for a FREE valuation!

Our team is ready to help you sell your home for the highest possible price ASAP

Bought with Anne C Killeen • Washington Fine Properties, LLC






