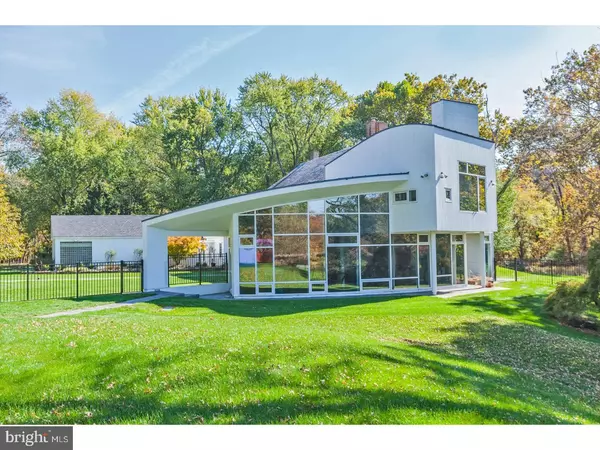$1,500,000
$3,950,000
62.0%For more information regarding the value of a property, please contact us for a free consultation.
48 ELM RIDGE RD Pennington, NJ 08534
6 Beds
6 Baths
3 Acres Lot
Key Details
Sold Price $1,500,000
Property Type Single Family Home
Sub Type Detached
Listing Status Sold
Purchase Type For Sale
Subdivision Not On List
MLS Listing ID 1000344092
Sold Date 06/21/18
Style Contemporary,Farmhouse/National Folk
Bedrooms 6
Full Baths 4
Half Baths 2
HOA Y/N N
Originating Board TREND
Year Built 1902
Annual Tax Amount $54,730
Tax Year 2017
Lot Size 3.000 Acres
Acres 31.35
Lot Dimensions 31.35 ACRES
Property Description
Auction. Bidding currently open. Bidding ends May 14th. Previously listed at $6,950,000. Selling Without Reserve. A true rarity. Unrivaled in its beauty, tranquility and privacy, nearly 1000 acres of preserved land embrace Sycamore Creek, a magnificent 31+ acre estate and natural paradise just 10 minutes from downtown Princeton. Equal to its extraordinary setting, the home is a work of art - a remarkable blending of an 18th century farmhouse with exciting modern renovations and additions by noted New York architects Stamberg and Aferiat. This singular property overlooks Stony Brook and offers romantic views of 2 ponds. Pool and charming outbuildings, including a 19th century barn, tenant cottage, and attached guesthouse.
Location
State NJ
County Mercer
Area Hopewell Twp (21106)
Zoning VRC
Rooms
Other Rooms Living Room, Dining Room, Primary Bedroom, Bedroom 2, Bedroom 3, Kitchen, Family Room, Bedroom 1, In-Law/auPair/Suite, Laundry, Other, Attic
Basement Partial, Unfinished
Interior
Interior Features Primary Bath(s), Kitchen - Island, Butlers Pantry, Skylight(s), Ceiling Fan(s), Central Vacuum, 2nd Kitchen, Exposed Beams, Wet/Dry Bar, Stall Shower, Dining Area
Hot Water Oil
Heating Oil, Forced Air, Zoned
Cooling Central A/C
Flooring Wood, Fully Carpeted, Tile/Brick, Marble
Fireplaces Type Stone
Equipment Built-In Range, Oven - Self Cleaning, Dishwasher, Refrigerator, Built-In Microwave
Fireplace N
Appliance Built-In Range, Oven - Self Cleaning, Dishwasher, Refrigerator, Built-In Microwave
Heat Source Oil
Laundry Main Floor
Exterior
Exterior Feature Patio(s), Balcony
Garage Spaces 3.0
Fence Other
Pool In Ground
Utilities Available Cable TV
View Water
Roof Type Pitched,Shingle,Metal,Wood,Slate
Accessibility None
Porch Patio(s), Balcony
Total Parking Spaces 3
Garage Y
Building
Lot Description Level, Sloping, Open, Trees/Wooded, Front Yard, Rear Yard, SideYard(s)
Story 2
Foundation Stone
Sewer On Site Septic
Water Well
Architectural Style Contemporary, Farmhouse/National Folk
Level or Stories 2
Structure Type Cathedral Ceilings,9'+ Ceilings
New Construction N
Schools
Elementary Schools Hopewell
Middle Schools Timberlane
High Schools Central
School District Hopewell Valley Regional Schools
Others
Senior Community No
Tax ID 06-00044-00028
Ownership Fee Simple
Security Features Security System
Acceptable Financing Conventional
Listing Terms Conventional
Financing Conventional
Read Less
Want to know what your home might be worth? Contact us for a FREE valuation!

Our team is ready to help you sell your home for the highest possible price ASAP

Bought with Jane Henderson Kenyon • Callaway Henderson Sotheby's Int'l-Princeton





