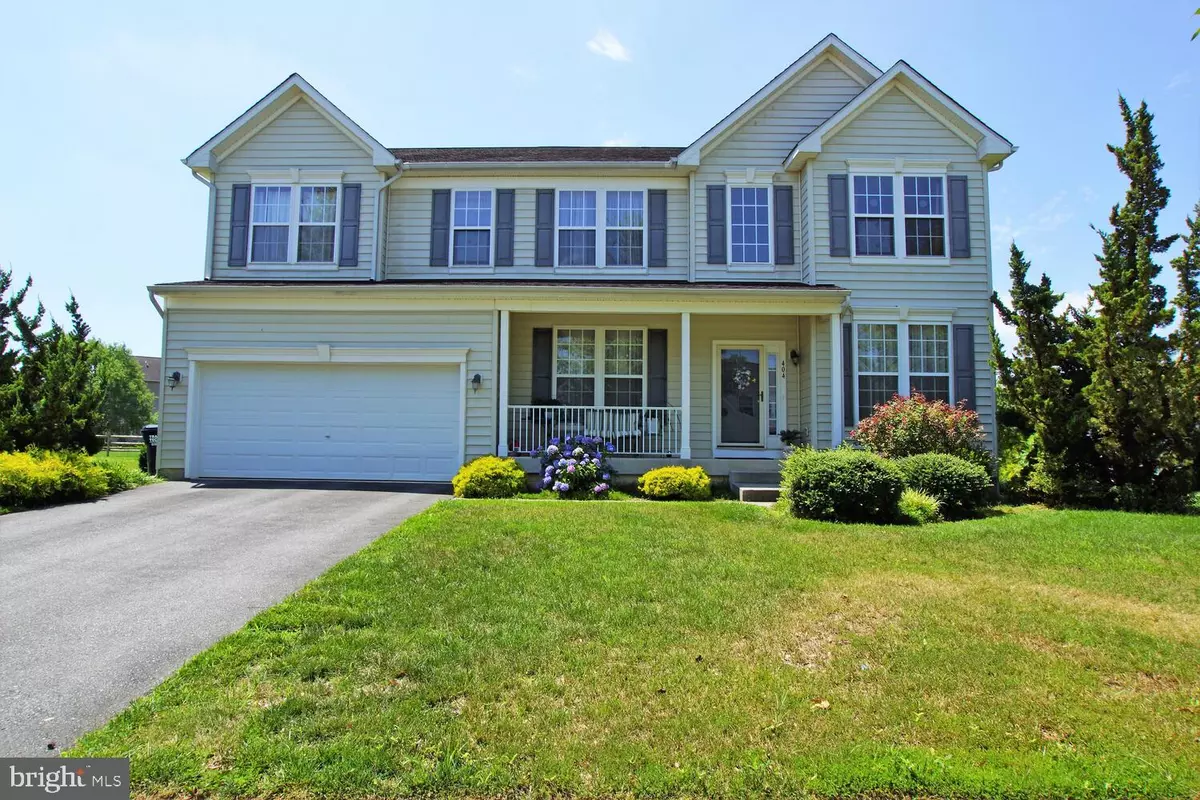$540,000
$525,000
2.9%For more information regarding the value of a property, please contact us for a free consultation.
404 ESTATE DR #200 Middletown, DE 19709
4 Beds
4 Baths
2,950 SqFt
Key Details
Sold Price $540,000
Property Type Single Family Home
Sub Type Detached
Listing Status Sold
Purchase Type For Sale
Square Footage 2,950 sqft
Price per Sqft $183
Subdivision Estates Of Dove Run
MLS Listing ID DENC2027944
Sold Date 09/06/22
Style Colonial
Bedrooms 4
Full Baths 2
Half Baths 2
HOA Fees $5/ann
HOA Y/N Y
Abv Grd Liv Area 2,950
Originating Board BRIGHT
Year Built 2004
Annual Tax Amount $3,760
Tax Year 2021
Lot Size 0.420 Acres
Acres 0.42
Lot Dimensions 0.00 x 0.00
Property Description
Don't miss out on this lovely home! This gorgeous and meticulously maintained home is situated in the beautiful and highly sought out community of Dove Run, within the award winning Appoquinimink School District! Stores and restaurants only a couple blocks away. This house has it all. As soon as you walk through the front door, you will be greeted with a grand two-story foyer with hard wood flooring. Formal dining room on your left and living room on your right. The kitchen has plenty of cabinets with an island and beautiful countertops and pantry. A spacious laundry room off of the kitchen with garage entry that has your washer, dryer and sink. The family room is a generous size, complete with a fireplace. As you head upstairs you will appreciate the loft area, great for a workspace or relax area. A large master bedroom with vaulted ceiling and large master bathroom. All bedrooms have large walk-in closets for plenty of storage. The basement is mostly finished with beautiful flooring and a half bathroom as well as a finished bonus room. Plenty of storage in unfinished portion. 2 car garage. Also, solar panels that are owned which ridiculously lower the monthly bills making the electric bill almost non-existent. Placed on one of the biggest lots in the neighborhood. Come and see! This house will not last long!
Location
State DE
County New Castle
Area South Of The Canal (30907)
Zoning 23R-1B
Rooms
Basement Full, Partially Finished, Sump Pump
Interior
Interior Features Carpet, Ceiling Fan(s), Combination Kitchen/Dining, Dining Area, Family Room Off Kitchen, Kitchen - Island, Pantry, Walk-in Closet(s), Wood Floors
Hot Water Natural Gas
Heating Forced Air
Cooling Central A/C
Flooring Carpet, Hardwood
Fireplaces Number 1
Equipment Dishwasher, Disposal, Dryer, Microwave, Oven/Range - Electric, Refrigerator, Washer, Water Heater
Fireplace Y
Appliance Dishwasher, Disposal, Dryer, Microwave, Oven/Range - Electric, Refrigerator, Washer, Water Heater
Heat Source Natural Gas
Exterior
Parking Features Garage - Front Entry, Garage Door Opener
Garage Spaces 2.0
Water Access N
Roof Type Architectural Shingle
Accessibility Doors - Swing In, 2+ Access Exits, Accessible Switches/Outlets
Attached Garage 2
Total Parking Spaces 2
Garage Y
Building
Story 2
Foundation Concrete Perimeter
Sewer Public Sewer
Water Public
Architectural Style Colonial
Level or Stories 2
Additional Building Above Grade, Below Grade
Structure Type 9'+ Ceilings,Vaulted Ceilings
New Construction N
Schools
Elementary Schools Brick Mill
Middle Schools Louis L. Redding
High Schools Middletown
School District Appoquinimink
Others
Senior Community No
Tax ID 23-007.00-355
Ownership Fee Simple
SqFt Source Assessor
Acceptable Financing Cash, Conventional, FHA, VA
Listing Terms Cash, Conventional, FHA, VA
Financing Cash,Conventional,FHA,VA
Special Listing Condition Standard
Read Less
Want to know what your home might be worth? Contact us for a FREE valuation!

Our team is ready to help you sell your home for the highest possible price ASAP

Bought with Jay T Kramer • Coldwell Banker Realty






