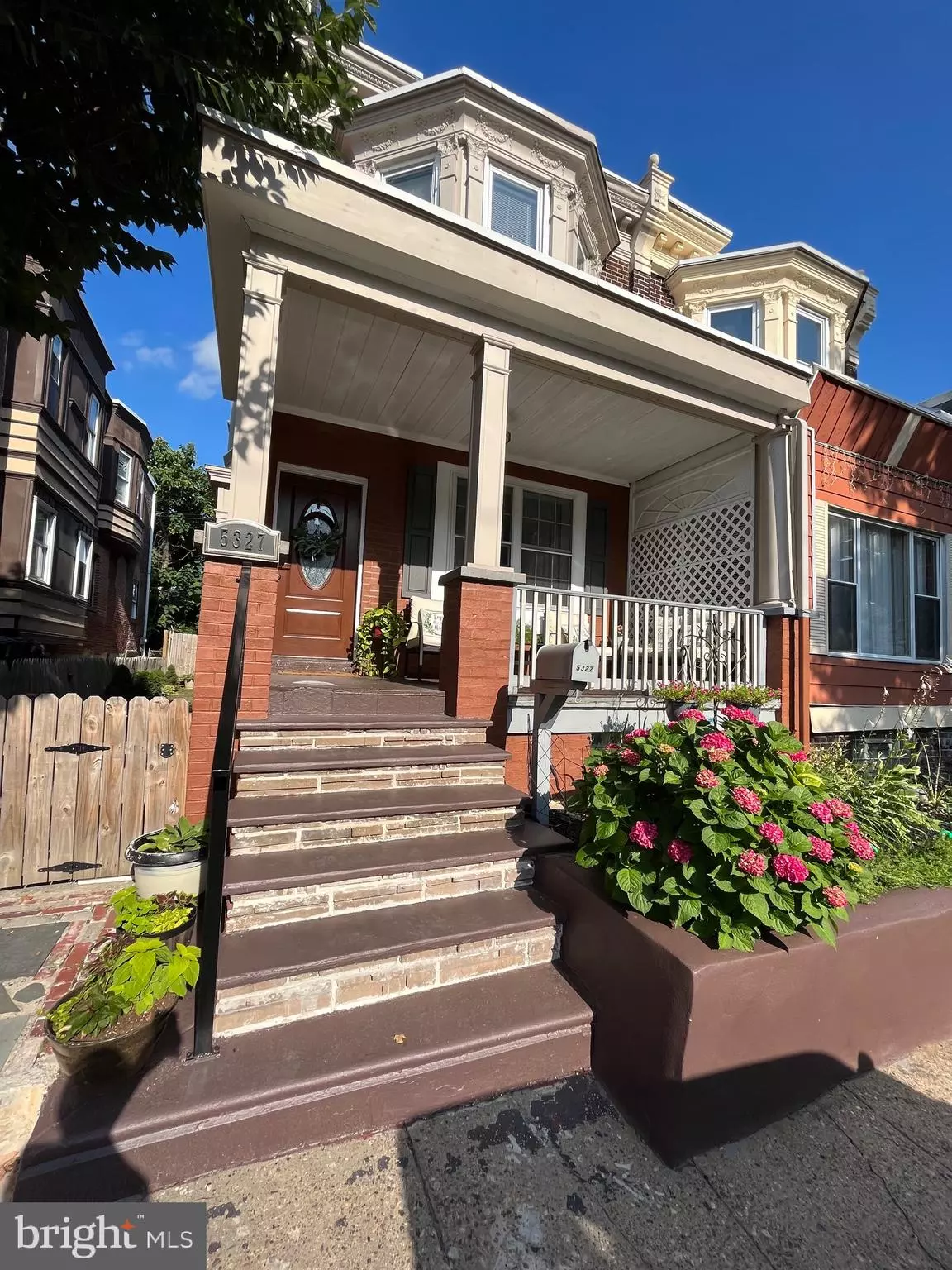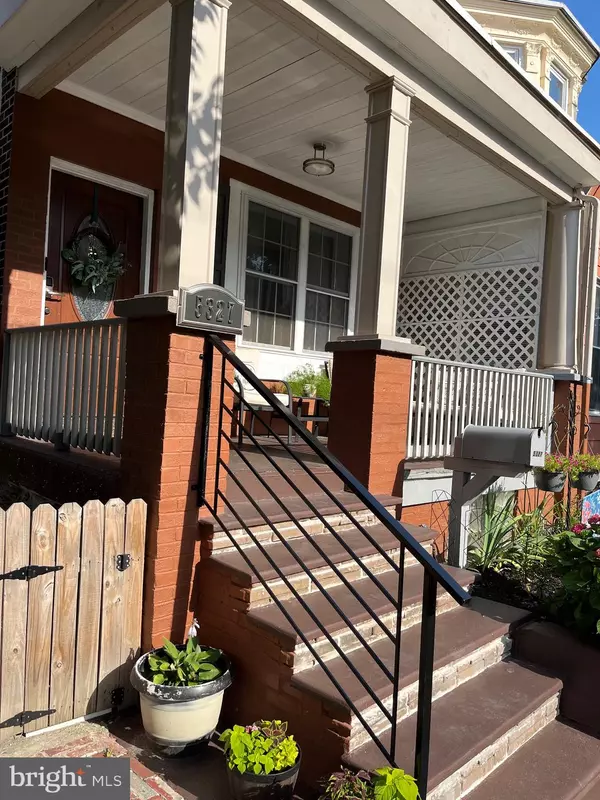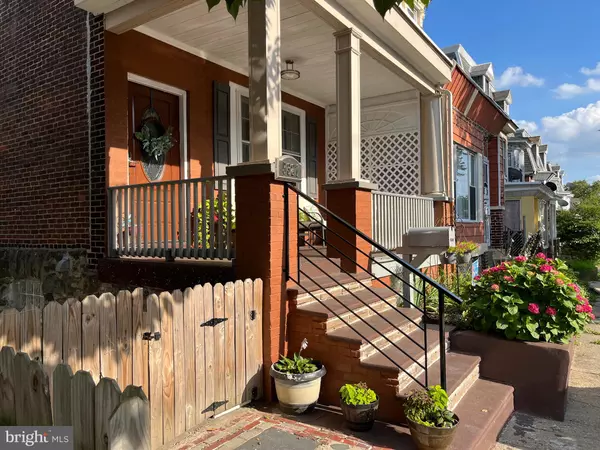$280,000
$289,999
3.4%For more information regarding the value of a property, please contact us for a free consultation.
5327 N 12TH ST Philadelphia, PA 19141
5 Beds
4 Baths
2,200 SqFt
Key Details
Sold Price $280,000
Property Type Single Family Home
Sub Type Twin/Semi-Detached
Listing Status Sold
Purchase Type For Sale
Square Footage 2,200 sqft
Price per Sqft $127
Subdivision Logan
MLS Listing ID PAPH2139066
Sold Date 08/19/22
Style Straight Thru
Bedrooms 5
Full Baths 2
Half Baths 2
HOA Y/N N
Abv Grd Liv Area 2,200
Originating Board BRIGHT
Year Built 1935
Annual Tax Amount $1,426
Tax Year 2022
Lot Size 2,105 Sqft
Acres 0.05
Lot Dimensions 25.00 x 84.00
Property Description
Come see THE FABULOUS 5327 N. 12th Street! This gem boasts over 2,000 square feet of illustrious craftsmanship with an unrivaled fully finished HUGE master bed and bath suite in the basement with plenty of additional floor space to make it your very own home away from the rest of the home. The basement suite leads out to the private fenced in rear yard with patio and gazebo. Now Hold on let's not forget the front section of this full-sized basement where you'll find the spacious laundry area, a cleverly situated half bathroom, and a well-positioned office nook. Head up the basement stairs to the main level and find yet another private lovely half bath set alongside such an elegant dining room area. High ceilings and ample recessed lighting are select features that await you in the living room and kitchen. You can't miss the perfect room transition... a pair of regal white columns structured in such a way that remind you that this home is in fact very special, so special that the great photos displayed just don't cover all of the beauty that awaits you when you take a tour of this deluxe home. You'll fall in love with this grand New kitchen with its classic black granite countertops, elegant backsplash, and perfect cabinet color combo topped with crown molding and stainless steel appliances. Oh yes let's not forget we still have more once you reach the second floor! We counted four... yes four above average sized bedrooms, a nice wide hallway that runs from the front to the back of the house, leaving plenty of hallway design space for YOU the new homeowner. A great big home with a new central HVAC system, updated electrical, new plumbing, new walls, new flooring, new this and new that all throughout the house! Top that off with a private backyard and a newly built patio and deck! Just come on in and don't look back!
Location
State PA
County Philadelphia
Area 19141 (19141)
Zoning RSA3
Rooms
Basement Fully Finished, Full, Heated, Connecting Stairway, Improved, Rear Entrance, Walkout Stairs
Interior
Interior Features Kitchen - Eat-In, Ceiling Fan(s), Chair Railings, Crown Moldings, Dining Area, Floor Plan - Traditional, Kitchen - Gourmet, Recessed Lighting, Stall Shower, Tub Shower, Upgraded Countertops, Wood Floors
Hot Water Natural Gas
Heating Central, Forced Air
Cooling Central A/C
Flooring Ceramic Tile, Hardwood, Other
Fireplaces Number 1
Fireplaces Type Stone, Electric
Equipment Dishwasher, Built-In Microwave, Disposal, Dryer - Gas, Oven/Range - Gas, Refrigerator, Washer - Front Loading, Water Heater
Fireplace Y
Appliance Dishwasher, Built-In Microwave, Disposal, Dryer - Gas, Oven/Range - Gas, Refrigerator, Washer - Front Loading, Water Heater
Heat Source Natural Gas
Laundry Basement
Exterior
Exterior Feature Patio(s), Deck(s)
Fence Picket, Privacy, Wood
Utilities Available Natural Gas Available, Water Available
Water Access N
Roof Type Flat
Street Surface Access - Above Grade
Accessibility None
Porch Patio(s), Deck(s)
Road Frontage Public
Garage N
Building
Lot Description Front Yard, Rear Yard, SideYard(s)
Story 2
Foundation Stone
Sewer Public Sewer
Water Public
Architectural Style Straight Thru
Level or Stories 2
Additional Building Above Grade, Below Grade
Structure Type 9'+ Ceilings,Dry Wall,High
New Construction N
Schools
High Schools Central
School District The School District Of Philadelphia
Others
Senior Community No
Tax ID 493116500
Ownership Fee Simple
SqFt Source Assessor
Security Features Smoke Detector,Carbon Monoxide Detector(s)
Acceptable Financing Cash, Conventional, FHA, VA
Listing Terms Cash, Conventional, FHA, VA
Financing Cash,Conventional,FHA,VA
Special Listing Condition Standard
Read Less
Want to know what your home might be worth? Contact us for a FREE valuation!

Our team is ready to help you sell your home for the highest possible price ASAP

Bought with Robin M. Martin • Keller Williams Philadelphia





