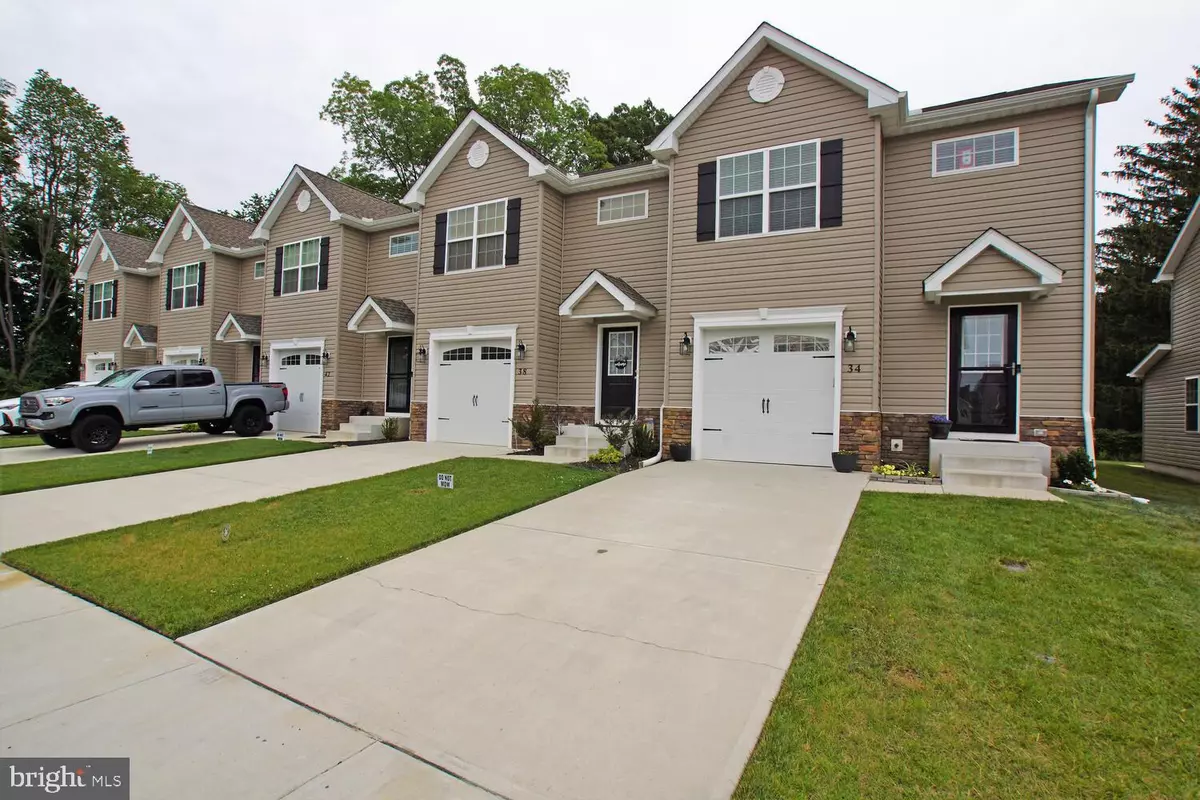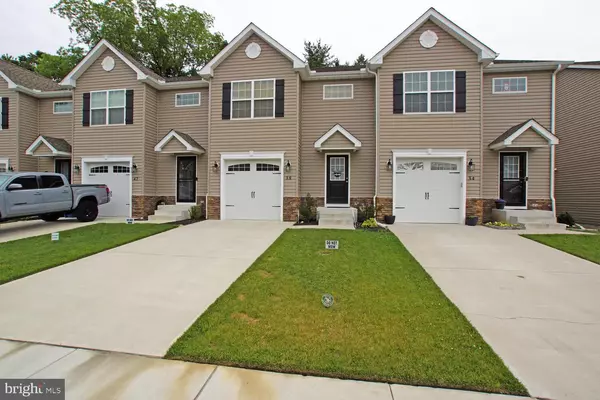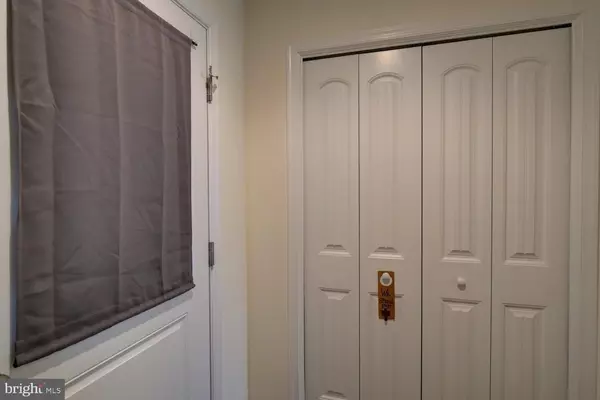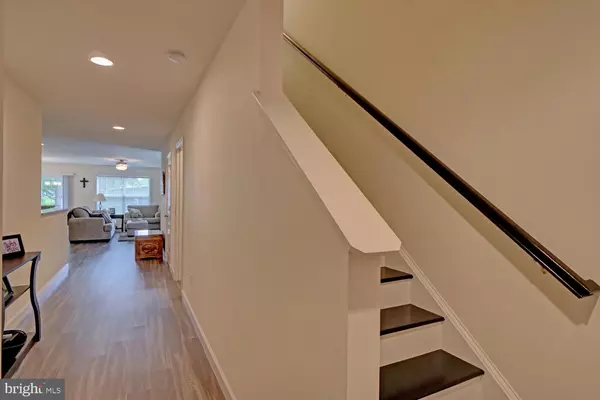$306,000
$306,000
For more information regarding the value of a property, please contact us for a free consultation.
34 WESCAM PL Camden Wyoming, DE 19934
4 Beds
4 Baths
2,531 SqFt
Key Details
Sold Price $306,000
Property Type Townhouse
Sub Type End of Row/Townhouse
Listing Status Sold
Purchase Type For Sale
Square Footage 2,531 sqft
Price per Sqft $120
Subdivision Wynsome Knoll
MLS Listing ID DEKT2011688
Sold Date 08/12/22
Style Contemporary
Bedrooms 4
Full Baths 3
Half Baths 1
HOA Fees $50/qua
HOA Y/N Y
Abv Grd Liv Area 1,785
Originating Board BRIGHT
Year Built 2019
Annual Tax Amount $1
Tax Year 2019
Lot Size 3,484 Sqft
Acres 0.08
Property Description
Custom Expansive Townhome in Caesar Rodney SD! Centrally located in the quiet and sought-after community of Wynsome Knoll, this 4BR/3.5BA, 2,569 sqft End unit Townhouse boats a quite welcoming community with its radiate charm and appealing exterior color scheme. Recently built in 2020, this immaculately maintained home has an inviting floorplan, faux wood luxury vinyl plank flooring throughout the entire house, a crisp color palette, tons of shimmering natural light, and a large living room. The open concept kitchen, which features stainless-steel appliances, glittering granite countertops, richly toned espresso 42-inch cabinetry, a pantry, peninsula with breakfast bar seating, and an adjoining dining area. Outdoor parties are a cinch with a spacious 12x12 patio, the backyard is perfect for relaxing with its extra backyard area. During the cooler months, the fully finished basement has plenty of room with a full bathroom, large closet and a second washer & dryer. Offering abundant serenity and privacy, the primary bedroom includes a deep walk-in closet and an attached en suite walk-in tiled shower with a glass door, tons of storage, and a double sink vanity. Two additional bedrooms are generously sized with dedicated closets and may also be ideal for guests, home offices, or lifestyle-specific flex spaces. As a bonus, the community HOA fee provides low-maintenance living with snow removal, grass cutting, front landscaping, and exterior maintenance. Other features: attached 1-car garage with opener and interior front hall access, paved driveway with parking for 2+ vehicles, 2nd floor laundry closet with above shelf, energy-efficient windows, all newer systems from 2020 (roof, HVAC, plumbing, electrical, etc.), all bathrooms have granite vanity countertops, ceiling fans in living room and all upstairs bedrooms, security system and much more!! A great location for commuting north or south, only minutes from Dover Air Force Base, Route 1, Route 13, shopping, restaurants, Walmart, medical facilities, Brecknock County Park, schools, and so much more! Call now to schedule your private tour! Some Furniture is for sale.
Location
State DE
County Kent
Area Caesar Rodney (30803)
Zoning R1
Rooms
Other Rooms Living Room, Dining Room, Bedroom 2, Bedroom 3, Bedroom 4, Kitchen, Family Room, Primary Bathroom, Full Bath, Half Bath
Basement Full
Interior
Interior Features Primary Bath(s), Walk-in Closet(s)
Hot Water Electric
Heating Forced Air
Cooling Central A/C, Programmable Thermostat
Equipment Built-In Microwave, Built-In Range, Dishwasher, Disposal, Water Heater
Fireplace N
Appliance Built-In Microwave, Built-In Range, Dishwasher, Disposal, Water Heater
Heat Source Electric
Laundry Basement, Upper Floor
Exterior
Parking Features Garage - Front Entry, Inside Access
Garage Spaces 1.0
Utilities Available Cable TV Available, Phone Available, Electric Available
Water Access N
Roof Type Pitched,Shingle
Accessibility None
Attached Garage 1
Total Parking Spaces 1
Garage Y
Building
Story 3
Foundation Concrete Perimeter
Sewer Public Sewer
Water Public
Architectural Style Contemporary
Level or Stories 3
Additional Building Above Grade, Below Grade
Structure Type Dry Wall
New Construction N
Schools
Elementary Schools Simpson
Middle Schools Fred Fifer Iii
High Schools Caesar Rodney
School District Caesar Rodney
Others
HOA Fee Include Common Area Maintenance,Ext Bldg Maint,Snow Removal,Other,Lawn Maintenance
Senior Community No
Tax ID NM-20-09401-01-3700-000
Ownership Fee Simple
SqFt Source Estimated
Acceptable Financing FHA, Conventional, VA, Cash
Listing Terms FHA, Conventional, VA, Cash
Financing FHA,Conventional,VA,Cash
Special Listing Condition Standard
Read Less
Want to know what your home might be worth? Contact us for a FREE valuation!

Our team is ready to help you sell your home for the highest possible price ASAP

Bought with Dana R Bendel • Bryan Realty Group






