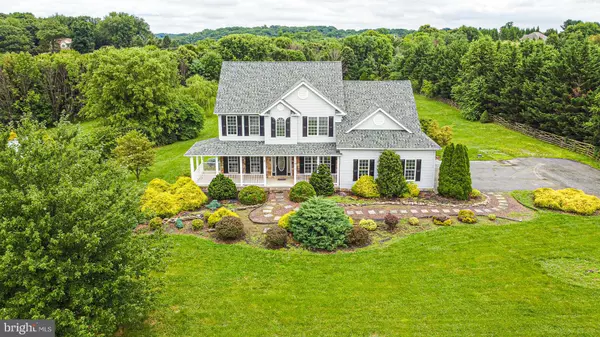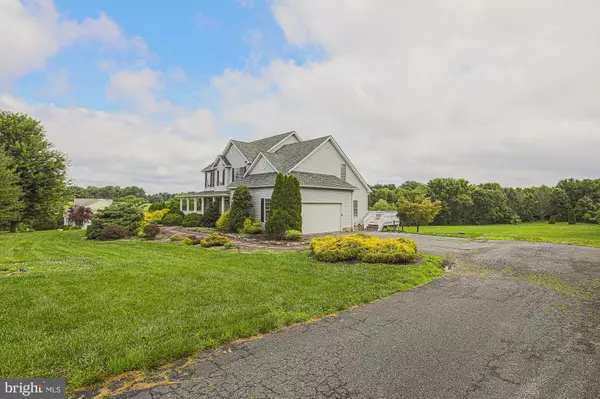$650,000
$629,999
3.2%For more information regarding the value of a property, please contact us for a free consultation.
1411 EAGLES GROVE CT Whiteford, MD 21160
5 Beds
3 Baths
2,620 SqFt
Key Details
Sold Price $650,000
Property Type Single Family Home
Sub Type Detached
Listing Status Sold
Purchase Type For Sale
Square Footage 2,620 sqft
Price per Sqft $248
Subdivision Eagles Grove
MLS Listing ID MDHR2014156
Sold Date 08/02/22
Style Colonial
Bedrooms 5
Full Baths 2
Half Baths 1
HOA Y/N N
Abv Grd Liv Area 2,620
Originating Board BRIGHT
Year Built 2002
Annual Tax Amount $4,395
Tax Year 2021
Lot Size 2.290 Acres
Acres 2.29
Property Description
Welcome home to your amazingly stunning new home located at 1411 Eagles Grove Ct! Located on over 2.25 aces in a cul-de-sac equals tranquility, calmness, and peace, You will be wowed by the curb appeal complete with the large, covered front porch that will surely create laughs and memories with loved ones. The main floor boasts an oversized two car garage that leads into the drop zone area complete with a large double closet. Tucked away is a private half bath and down the short hall is a main level bedroom, office or playroom perhaps. The beautiful kitchen is a dream! Complete with white cabinets, granite counters, stainless steel appliances, breakfast bar and a breakfast room drenched in natural light. The kitchen opens to a grand family room that overlooks a massive multi-level deck. On the other side of the kitchen is a grand dining room with a brilliant chandelier an impressive tray ceiling. Across from the dining room is a stately living room perfect for relaxing, a competitive game night, or even a home office. Upstairs you will find a primary retreat that will leave you in awe. Throw up your feet and enjoy coffee, tea or perhaps a glass of wine on your private balcony overlooking a enormous backyard surrounded by nature. The modern primary bathroom is something that should be featured in a magazine. The soaking tub, spacious shower, and double vanities are simply to die for. The basement is perfect additional living space and its uses are endless! This home is impeccable! Come see and make it yours! ***Offers will not be reviewed until Monday. A definitive timeline will be announced once determined,***
Location
State MD
County Harford
Zoning AG
Rooms
Other Rooms Living Room, Dining Room, Kitchen, Family Room, Office, Recreation Room, Storage Room
Basement Connecting Stairway, Partially Finished
Main Level Bedrooms 1
Interior
Hot Water Electric
Heating Forced Air
Cooling Central A/C
Fireplaces Number 1
Equipment Built-In Microwave, Dishwasher, Refrigerator, Stove
Fireplace N
Appliance Built-In Microwave, Dishwasher, Refrigerator, Stove
Heat Source Propane - Owned
Laundry Hookup
Exterior
Parking Features Garage Door Opener
Garage Spaces 2.0
Water Access N
Roof Type Composite,Shingle
Accessibility None
Attached Garage 2
Total Parking Spaces 2
Garage Y
Building
Story 3
Foundation Block
Sewer Septic Exists
Water Well
Architectural Style Colonial
Level or Stories 3
Additional Building Above Grade, Below Grade
New Construction N
Schools
Elementary Schools North Harford
Middle Schools North Harford
High Schools North Harford
School District Harford County Public Schools
Others
Senior Community No
Tax ID 1305059356
Ownership Fee Simple
SqFt Source Assessor
Acceptable Financing Cash, Conventional, FHA, VA
Listing Terms Cash, Conventional, FHA, VA
Financing Cash,Conventional,FHA,VA
Special Listing Condition Standard
Read Less
Want to know what your home might be worth? Contact us for a FREE valuation!

Our team is ready to help you sell your home for the highest possible price ASAP

Bought with David Townsend Brown • Next Step Realty






