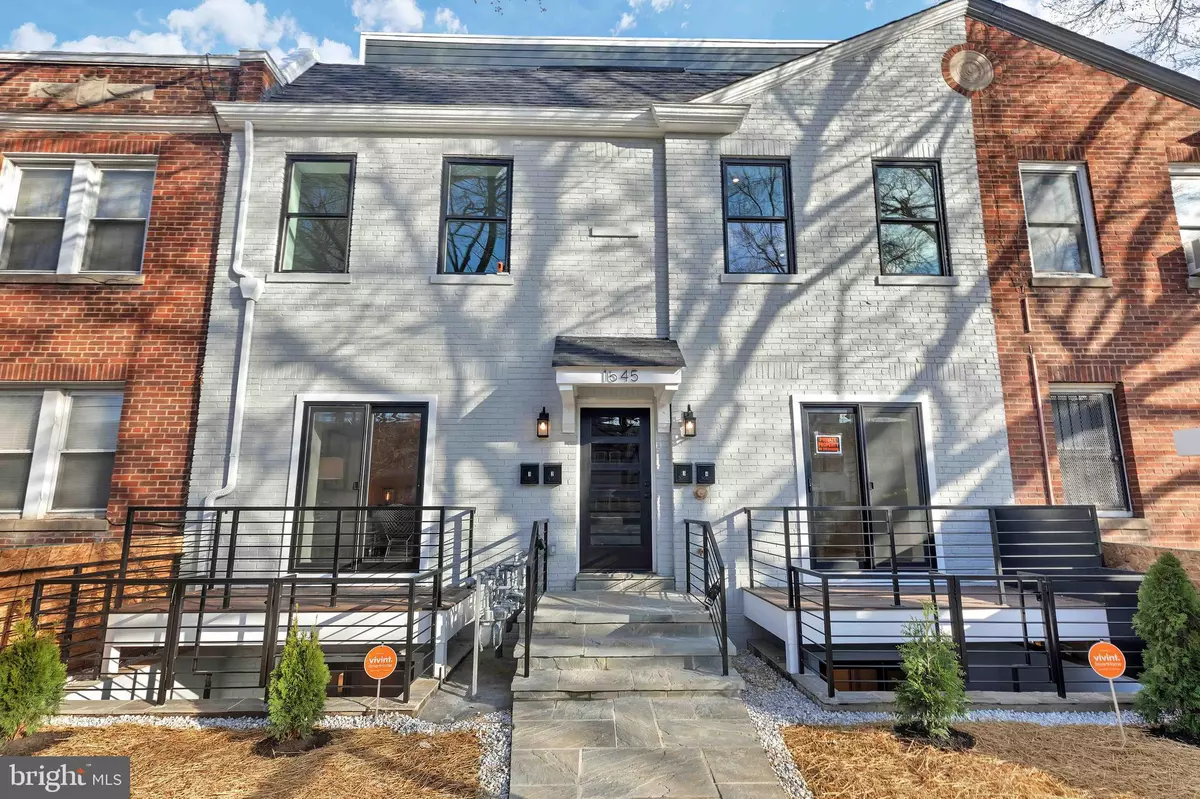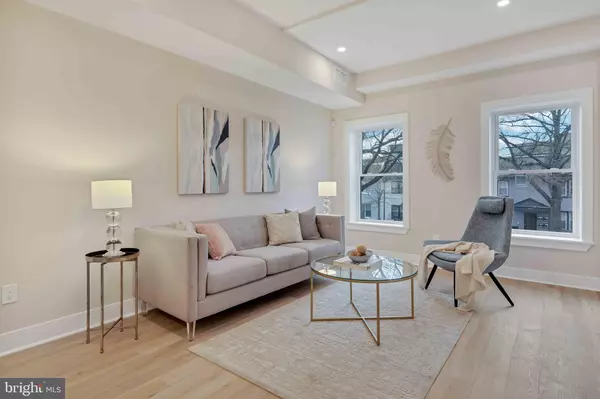$749,000
$729,900
2.6%For more information regarding the value of a property, please contact us for a free consultation.
1645 WEST VIRGINIA AVE NE #3 Washington, DC 20002
3 Beds
3 Baths
1,690 SqFt
Key Details
Sold Price $749,000
Property Type Condo
Sub Type Condo/Co-op
Listing Status Sold
Purchase Type For Sale
Square Footage 1,690 sqft
Price per Sqft $443
Subdivision Trinidad
MLS Listing ID DCDC2045416
Sold Date 07/26/22
Style Other
Bedrooms 3
Full Baths 3
Condo Fees $254/mo
HOA Y/N N
Abv Grd Liv Area 1,690
Originating Board BRIGHT
Year Built 1928
Annual Tax Amount $4,879
Tax Year 2022
Property Description
**Photos of Unit 4 Staged, which is now under Contract. Unit 3 is the exact same unit just the flip of unit 4**If you want to see the Capital and the National monument everyday from your very own private rooftop deck then this elegantly designed unit featuring unparalleled craftsmanship with great attention to detail in the heart of Trinidad is for you! This four unit condominium building is adding charm to the neighborhood and these units are perfectly designed with an upscale flair. Unit 4 is a wonderfully crafted penthouse unit with 1690 sq ft. Two floors of contemporary design with an intriguing open floor plan that offers a flexible layout for either relaxing or entertaining. This unit boasts 3 full bedrooms and 3 full bathrooms. The perfect complement to the homes open and light-filled ambiance, soaring ceilings and grand 10 foot doors are designed to elevate and enchant. The state-of-the-art kitchen is equipped with sleek light fixtures and modern appliances, that add to the at home feeling.The fabulous designed home has hardwood floors throughout the entire home, large bathrooms featuring generous walk-in showers with spa-inspired shower heads. The open concept kitchen and living area are designed with a modern backsplash, stainless steel appliances, gourmet style with an island, and new windows that capture the essence of natural sunlight. Enjoy an evening on the ROOF TOP DECK or walk the neighborhood to H St NE, Michelin-approved fare at the acclaimed Ivy City Smokehouse, sample the vibrant brewery scene, head to La Puerta Verda for delicious meals, catch a show at Echostage, and run everyday errands with ease, with Target, Giant, whole foods all within reach! Don't miss out on the opportunity to own today in the best and hottest neighborhood in DC
Location
State DC
County Washington
Zoning R4
Rooms
Main Level Bedrooms 1
Interior
Interior Features Combination Dining/Living, Floor Plan - Open, Kitchen - Galley, Recessed Lighting, Walk-in Closet(s), Wood Floors
Hot Water Electric
Heating Forced Air
Cooling Central A/C
Flooring Hardwood, Wood, Solid Hardwood
Equipment Built-In Microwave, Dishwasher, Disposal, Dryer, Dryer - Front Loading, Refrigerator, Stainless Steel Appliances, Stove, Washer, Washer - Front Loading
Furnishings No
Fireplace N
Window Features Double Hung,Double Pane,Energy Efficient
Appliance Built-In Microwave, Dishwasher, Disposal, Dryer, Dryer - Front Loading, Refrigerator, Stainless Steel Appliances, Stove, Washer, Washer - Front Loading
Heat Source Natural Gas
Laundry Dryer In Unit, Washer In Unit
Exterior
Exterior Feature Deck(s), Balcony, Roof
Utilities Available Cable TV Available, Phone Available
Amenities Available None
Water Access N
View City
Roof Type Shingle
Accessibility None
Porch Deck(s), Balcony, Roof
Garage N
Building
Story 2
Sewer Public Sewer
Water Public
Architectural Style Other
Level or Stories 2
Additional Building Above Grade
Structure Type 9'+ Ceilings,Dry Wall,High
New Construction N
Schools
School District District Of Columbia Public Schools
Others
Pets Allowed Y
HOA Fee Include Insurance,Common Area Maintenance,Trash,Water,Sewer
Senior Community No
Tax ID 4054//0056
Ownership Condominium
Security Features Motion Detectors,Security System,Smoke Detector
Acceptable Financing Cash, Conventional, VA, FHA
Horse Property N
Listing Terms Cash, Conventional, VA, FHA
Financing Cash,Conventional,VA,FHA
Special Listing Condition Standard
Pets Allowed Cats OK, Dogs OK
Read Less
Want to know what your home might be worth? Contact us for a FREE valuation!

Our team is ready to help you sell your home for the highest possible price ASAP

Bought with Stephen Gabauer • CENTURY 21 New Millennium





