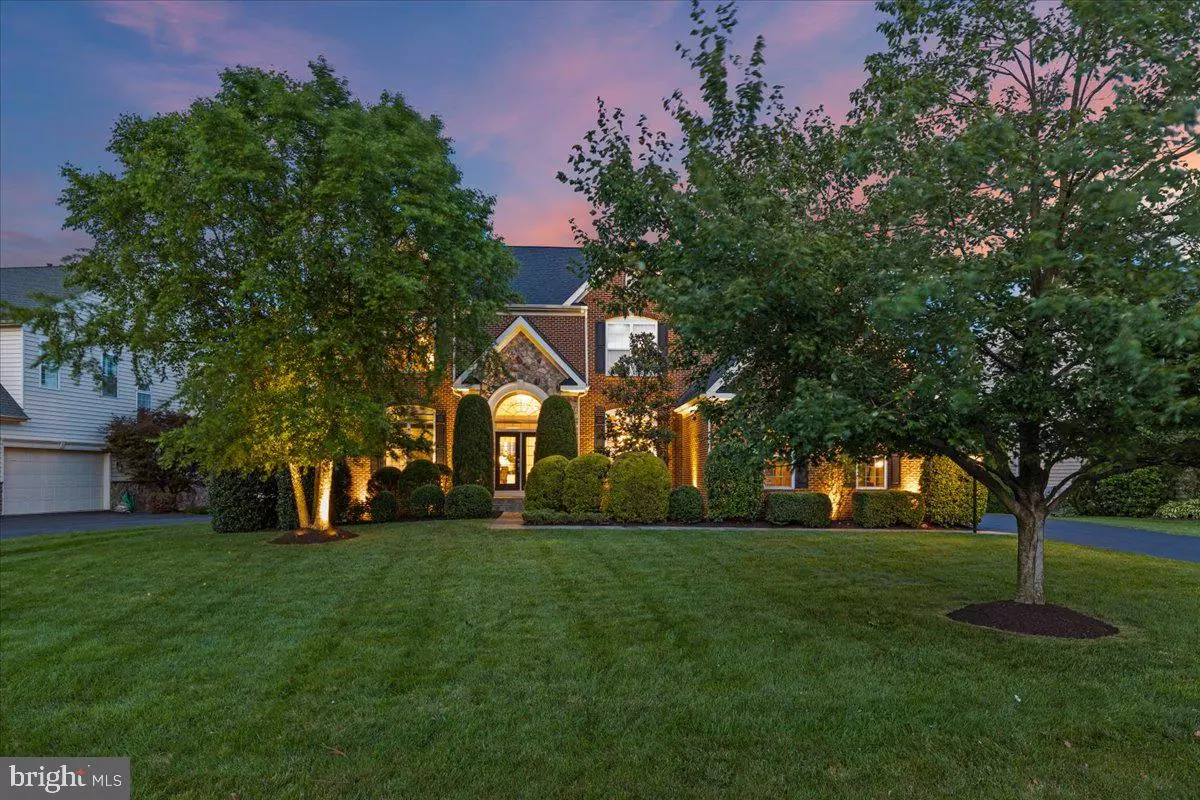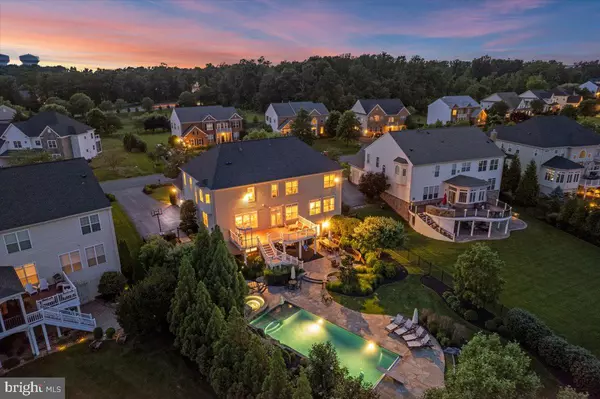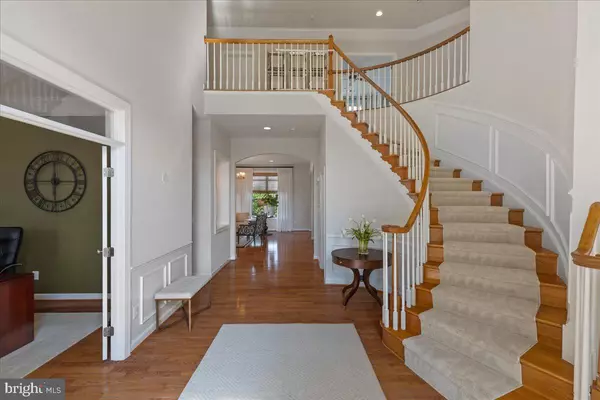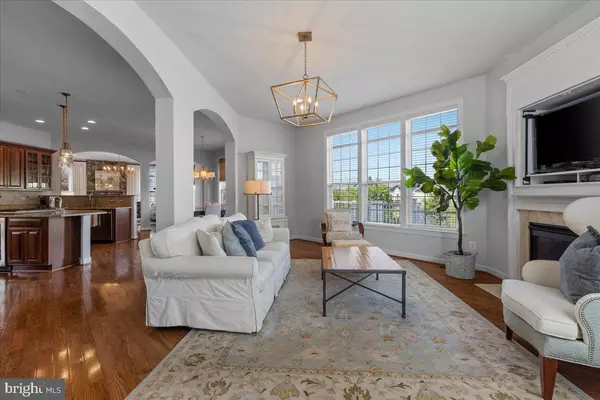$1,450,000
$1,425,000
1.8%For more information regarding the value of a property, please contact us for a free consultation.
22378 DOLOMITE HILLS DR Ashburn, VA 20148
6 Beds
6 Baths
6,282 SqFt
Key Details
Sold Price $1,450,000
Property Type Single Family Home
Sub Type Detached
Listing Status Sold
Purchase Type For Sale
Square Footage 6,282 sqft
Price per Sqft $230
Subdivision Park At Belle Terra
MLS Listing ID VALO2029732
Sold Date 07/22/22
Style Colonial
Bedrooms 6
Full Baths 5
Half Baths 1
HOA Fees $80/qua
HOA Y/N Y
Abv Grd Liv Area 4,669
Originating Board BRIGHT
Year Built 2004
Annual Tax Amount $11,464
Tax Year 2022
Lot Size 0.490 Acres
Acres 0.49
Property Description
Welcome to this peaceful retreat in the desirablelocation of The Park at Belle Terra! Nestled on almost half an acre, this classic brick colonial offers everything you need in this fast paced and luxurious world of Northern Virginia. This Huntley model provides the perfect combination of relaxation, space and functionality and modernamenities. Upon entry into the dramatic two story foyer, you're greeted with the gorgeous curved staircase and inviting hardwood floors throughout the main level. This elegant home is filled with loads of natural light. Anchored by a stone surround fireplace, the formal living room flows into the breakfast area and gourmet kitchen. The large and well equipped kitchen has a large island which opens up to the breakfast area with French door to Trex deck overlooking the backyard oasis. The main level also affords you a library, formal living and dining rooms and powder room. Step up to the upper level via the back staircase and be greeted by new carpeting throughout and a convenient laundry room. The primary bedroom suite boasts tray ceilings, a sitting area, walk in closets and spacious primary bath. Four additional bedrooms, 2 with their own en suite bath and 1 jack and jill bath completes this floor. The newly renovated lower level is a sight to be seen with a full kitchen with quartz countertops, top of the line appliances and LVT flooring. The exercise room has commercial rubber tile flooring, full length mirror and integrated AV wiring. Walkout from the spacious recreation room with built insto the professionally designed backyard environment by premier DC-area landscape architect and pool builder. Walkthrough the tiered landscapes, flagstone pool deck is an entertainer's paradise. Spend time in the luxurious salt water in ground pool, spa and enjoy the waterfall and beautifully-integrated landscaping with mature trees which provides some privacy. This home is your retreat and just minutes away from Brambleton Town Center, shopping and major commuter roads.
Location
State VA
County Loudoun
Zoning R1
Rooms
Other Rooms Living Room, Dining Room, Kitchen, Family Room, Library, Breakfast Room, Exercise Room, Recreation Room, Media Room
Basement Rear Entrance, Fully Finished, Walkout Level, Improved
Interior
Interior Features Family Room Off Kitchen, Kitchen - Island, Dining Area, Window Treatments, Wood Floors, Floor Plan - Open, Breakfast Area, Carpet, Ceiling Fan(s), Chair Railings, Crown Moldings, Curved Staircase, Double/Dual Staircase, Formal/Separate Dining Room, Kitchen - Gourmet, Kitchen - Eat-In, Pantry, Recessed Lighting, Soaking Tub, Stall Shower, Tub Shower, Upgraded Countertops, Wainscotting, Walk-in Closet(s)
Hot Water Natural Gas
Heating Forced Air, Zoned
Cooling Ceiling Fan(s), Central A/C
Flooring Ceramic Tile, Carpet, Hardwood
Fireplaces Number 2
Fireplaces Type Fireplace - Glass Doors
Equipment Dishwasher, Disposal, Icemaker, Oven - Double, Refrigerator, Built-In Microwave, Dryer, Oven - Wall, Washer, Cooktop - Down Draft
Furnishings No
Fireplace Y
Window Features Double Pane
Appliance Dishwasher, Disposal, Icemaker, Oven - Double, Refrigerator, Built-In Microwave, Dryer, Oven - Wall, Washer, Cooktop - Down Draft
Heat Source Natural Gas
Exterior
Exterior Feature Deck(s), Patio(s)
Parking Features Garage Door Opener
Garage Spaces 3.0
Fence Rear
Pool Fenced, Filtered, Gunite, Heated, In Ground, Pool/Spa Combo, Saltwater
Amenities Available Other
Water Access N
Roof Type Asphalt
Accessibility None
Porch Deck(s), Patio(s)
Attached Garage 3
Total Parking Spaces 3
Garage Y
Building
Story 3
Foundation Slab
Sewer Public Sewer
Water Public
Architectural Style Colonial
Level or Stories 3
Additional Building Above Grade, Below Grade
Structure Type 9'+ Ceilings,Tray Ceilings,2 Story Ceilings,Dry Wall,High
New Construction N
Schools
Elementary Schools Waxpool
Middle Schools Eagle Ridge
High Schools Briar Woods
School District Loudoun County Public Schools
Others
HOA Fee Include Management,Snow Removal,Trash
Senior Community No
Tax ID 158305555000
Ownership Fee Simple
SqFt Source Assessor
Horse Property N
Special Listing Condition Standard
Read Less
Want to know what your home might be worth? Contact us for a FREE valuation!

Our team is ready to help you sell your home for the highest possible price ASAP

Bought with Jin Lee Wickwire • EXP Realty, LLC






