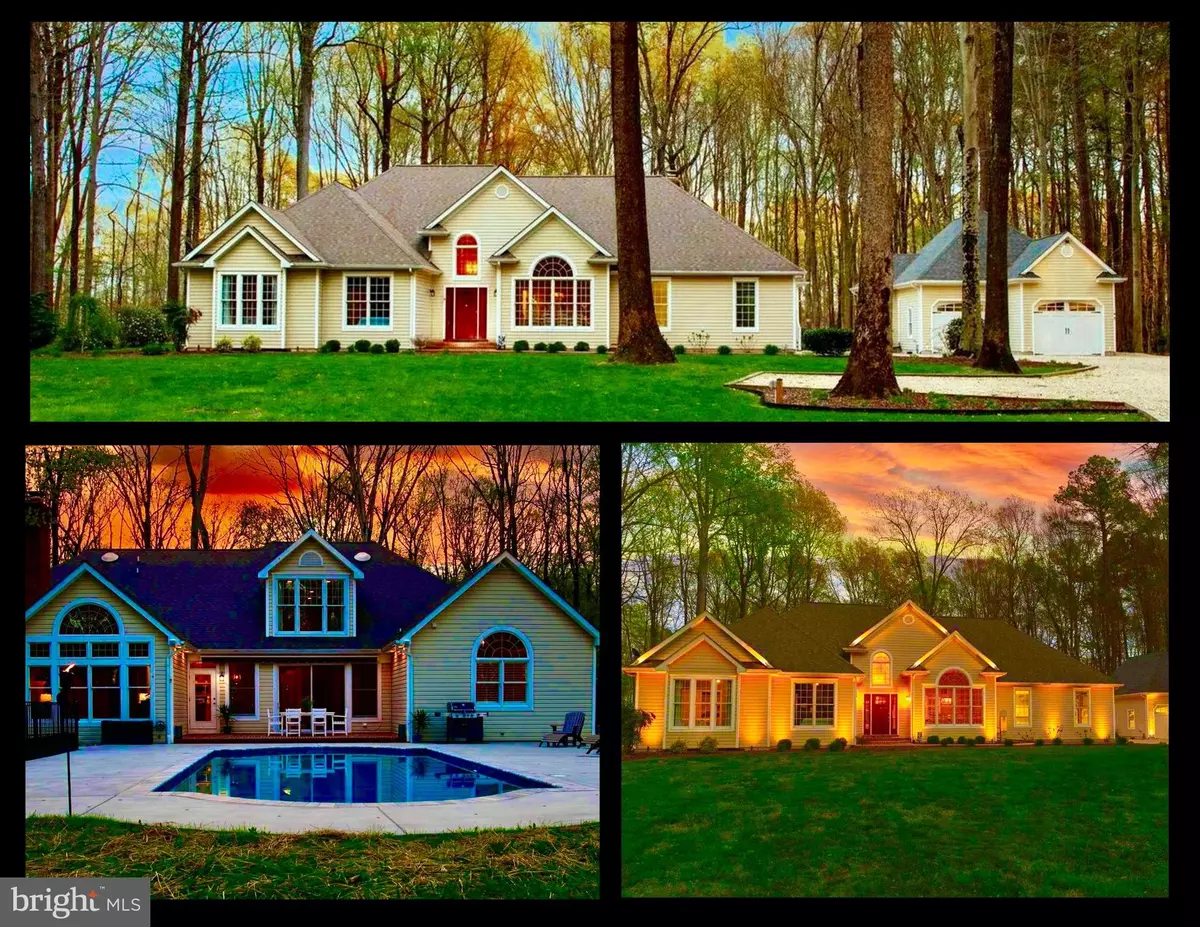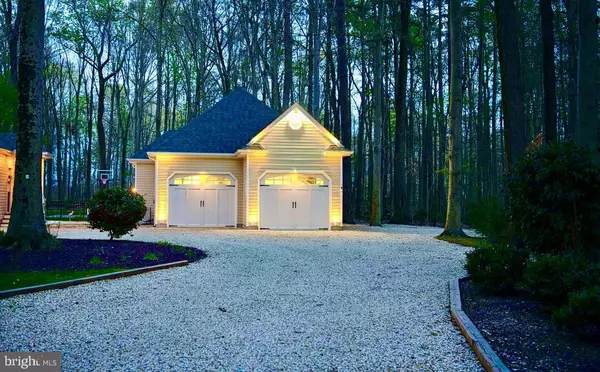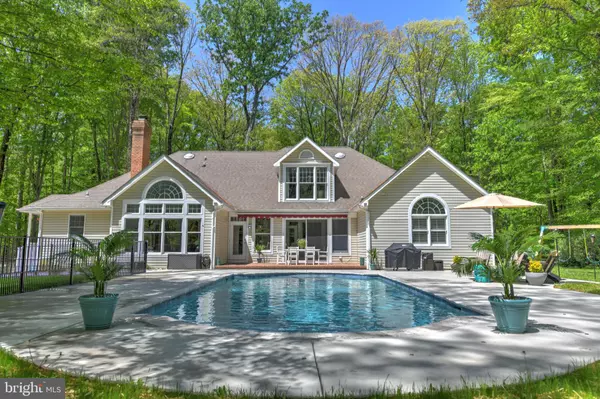$925,000
$949,000
2.5%For more information regarding the value of a property, please contact us for a free consultation.
318 DULIN CLARK RD Centreville, MD 21617
5 Beds
4 Baths
4,095 SqFt
Key Details
Sold Price $925,000
Property Type Single Family Home
Sub Type Detached
Listing Status Sold
Purchase Type For Sale
Square Footage 4,095 sqft
Price per Sqft $225
Subdivision None Available
MLS Listing ID MDQA2003456
Sold Date 07/18/22
Style Ranch/Rambler
Bedrooms 5
Full Baths 3
Half Baths 1
HOA Y/N N
Abv Grd Liv Area 4,095
Originating Board BRIGHT
Year Built 1996
Annual Tax Amount $4,901
Tax Year 2022
Lot Size 1.910 Acres
Acres 1.91
Property Description
Price Dropped on this resort- style home, on 2 acres, with its open, spacious floor plan is ... in a word..."perfection".
This gorgeous home has tons of renovations and updates! Updated Chef's kitchen features Wolf cook top, Bosch Dishwasher, Decor wall oven and warmer oven. Beautiful new granite tops, custom island and quality custom cabinetry has all the bells and whistles!
A beautiful family room will greet you with brick wood burning fireplace, soaring ceilings and a wall of palladian windows with custom moldings overlooking the pristine landscaping , patio and pool area.
Primary Bedroom En Suite plus 3 additional spacious bedrooms with separate full bath on main level. There is Bedroom 5 with full bath, separate study and recreation room on the second level.
The sparkling, new primary bath features an elegant free standing tub and walk- in shower, with large updated separate vanities.
All lighting and plumbing fixtures throughout the home have been newly updated with fine quality fixtures.
Outdoors, the salt water, heated pool with newly surfaced quartz surface bottom and new pool equipment, and LED lighting. All new patio surfaces. The outdoor dining area with retractable awning overlooks the pool and private home site, backing to woods.
Beautifully new landscaped front and back of the property. There's even a fenced dog area with 2 lounging pads for your favorite canines!
Basketball anyone? The court is waiting.
Up the beautiful hardwood staircase to the second floor, you'll fine that enormous Recreation Room complete with Billiard Table (included) and plenty of space for entertaining. Second floor bedroom en suite and separate study provides a wonderful space for guests, teens, or in-laws to stay. Second floor has brand new carpeting.
There's a 2 car Attached garage AND a 3 car Detached garage ( 2 garage doors on front and 1 garage door on rear of extra deep garage): A car collector's dream or just perfect for a family with mulitple vehicles. There is even space for and RV with power hookup. Both garages are fully dry walled and painted and have beautiful, lifetime epoxy flooring. The detached garage is heated and cooled with a mini-split unit, and is equipped with a utility sink and cabinetry. Staircase to a huge 2nd floored ( 28'x25') garage area for storage or a future finished studio.
This home features (3) Zone HVAC, with wifi controlled thermostats. 3 Trane heat pumps (with propane heating backup in the main living area/zone). There is also a Simmons whole house generator !
All new well equipment includes new, upgraded constant pressure well pump, new treatment system includes softener, carbon filter. RO/ reverse osmosis system for kitchen water supply.
Crawl space foundation is encapsulated with dehumidifyer.
New $15K Extensive Exterior Lighting Package. New hot water heater.
$250,000 in recent updates have been made to this beautiful home.
*****Privacy. Convenient Location. Impeccable Quality.*****
(4) mounted TVs are included as installed.
Billiard Table Included.
All furniture and accessories are available for sale separately.
**NOTE TAX RECORD IS INCORRECT** 4095 SQ FT is correct finished sq ft/above grade per appraiser.
Location
State MD
County Queen Annes
Zoning NC-2
Rooms
Other Rooms Living Room, Dining Room, Sitting Room, Kitchen, Family Room, Breakfast Room, 2nd Stry Fam Rm, Laundry, Mud Room, Office
Main Level Bedrooms 4
Interior
Interior Features Attic/House Fan, Breakfast Area, Built-Ins, Ceiling Fan(s), Crown Moldings, Dining Area, Entry Level Bedroom, Family Room Off Kitchen, Floor Plan - Open, Formal/Separate Dining Room, Kitchen - Gourmet, Kitchen - Island, Kitchen - Table Space, Primary Bath(s), Recessed Lighting, Upgraded Countertops, Wood Floors
Hot Water Electric
Heating Heat Pump - Gas BackUp, Heat Pump(s), Programmable Thermostat, Zoned
Cooling Central A/C, Attic Fan, Ceiling Fan(s), Heat Pump(s), Multi Units, Programmable Thermostat, Whole House Fan, Zoned
Flooring Hardwood, Partially Carpeted, Ceramic Tile
Fireplaces Number 1
Equipment Built-In Microwave, Dryer, Washer, Cooktop - Down Draft, Dishwasher, Exhaust Fan, Refrigerator, Water Heater, Oven - Wall
Fireplace Y
Window Features Screens,Palladian,Skylights,Energy Efficient,Low-E,Insulated
Appliance Built-In Microwave, Dryer, Washer, Cooktop - Down Draft, Dishwasher, Exhaust Fan, Refrigerator, Water Heater, Oven - Wall
Heat Source Electric, Propane - Leased
Laundry Main Floor
Exterior
Parking Features Garage - Front Entry, Garage - Side Entry, Inside Access, Oversized
Garage Spaces 5.0
Utilities Available Cable TV Available, Propane, Electric Available
Water Access N
Roof Type Architectural Shingle
Accessibility Other
Attached Garage 2
Total Parking Spaces 5
Garage Y
Building
Lot Description Backs to Trees, Front Yard, Landscaping, Not In Development, Rear Yard, Private
Story 2
Foundation Crawl Space
Sewer On Site Septic
Water Private, Well
Architectural Style Ranch/Rambler
Level or Stories 2
Additional Building Above Grade, Below Grade
Structure Type 9'+ Ceilings,Tray Ceilings,Vaulted Ceilings
New Construction N
Schools
Elementary Schools Centreville
Middle Schools Centreville
High Schools Queen Anne'S County
School District Queen Anne'S County Public Schools
Others
Senior Community No
Tax ID 1803028801
Ownership Fee Simple
SqFt Source Assessor
Acceptable Financing Cash, Conventional
Listing Terms Cash, Conventional
Financing Cash,Conventional
Special Listing Condition Standard
Read Less
Want to know what your home might be worth? Contact us for a FREE valuation!

Our team is ready to help you sell your home for the highest possible price ASAP

Bought with Chuck V Mangold Jr. • Benson & Mangold, LLC





