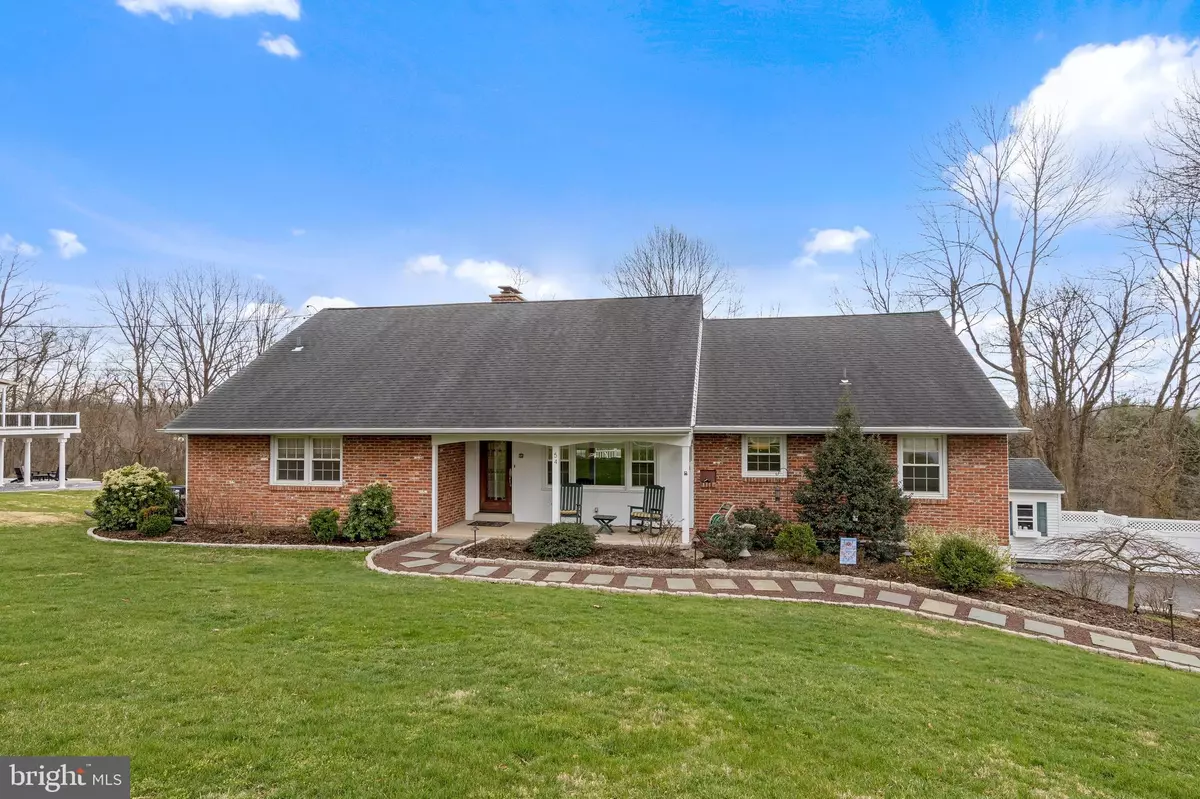$790,000
$725,000
9.0%For more information regarding the value of a property, please contact us for a free consultation.
54 LLANGOLLEN LN Newtown Square, PA 19073
4 Beds
4 Baths
3,269 SqFt
Key Details
Sold Price $790,000
Property Type Single Family Home
Sub Type Detached
Listing Status Sold
Purchase Type For Sale
Square Footage 3,269 sqft
Price per Sqft $241
Subdivision None Available
MLS Listing ID PADE2021906
Sold Date 07/15/22
Style Cape Cod
Bedrooms 4
Full Baths 3
Half Baths 1
HOA Y/N N
Abv Grd Liv Area 3,269
Originating Board BRIGHT
Year Built 1967
Annual Tax Amount $8,395
Tax Year 2021
Lot Size 1.170 Acres
Acres 1.17
Lot Dimensions 150.00 x 340.22
Property Description
Fabulous curb appeal and Absolutely Gorgeous 4 Bedroom 3 full baths and 1 half bath, Central Air and 2 Car Garage. This is a Quality Home. This Colonial Cape is 3,200 sq ft. Step through the Attractive Lead Glass door into the ceramic tile foyer with a 1st fl powder room. Large Formal Living Room with lovely built-in shelves , brick wood burning fireplace, crown moulding, hardwood floors, recessed lighting and outside exit to large rear deck to enjoy the beautiful private view. Formal Dining Room with crown moulding and chair rail with hardwood floors. Terrific Gourmet Kitchen with an abundance of cabinets, Granite Countertops, Decorative Backsplash, Very Large Island, Countertop Seating, Stainless Steel Appliances, Cushioned Window Seat with Storage and even room for that much needed Office Space. Spacious Laundry Room off kitchen. 1st floor Owner's Suite with Walk-In Closet, En-Suite Bath with Double Vanity, Large Glass Door
Enclosed Shower and Electric Fireplace. 2nd floor has 3 large Bedrooms and Updated Full Bath. Lower Level has a 25 x 19 Family Room for Entertaining and Movie Nights with inside access to the 2 car garage and walk out to rear yard. This home is equipped with radiant hot water heat (5 Zones) Water heater (2019) 2 Zone Central Air. There are two sheds as well in rear yard. Some internet websites incorrectly state the taxes over $12,835. The correct taxes are $8395 (even lower if you pay by discount date)
Location
State PA
County Delaware
Area Newtown Twp (10430)
Zoning R
Rooms
Other Rooms Living Room, Dining Room, Primary Bedroom, Bedroom 2, Bedroom 3, Bedroom 4, Kitchen, Family Room, Bedroom 1
Basement Full
Main Level Bedrooms 1
Interior
Interior Features Kitchen - Eat-In
Hot Water Electric
Heating Hot Water, Radiant
Cooling Central A/C
Fireplaces Number 2
Fireplaces Type Brick
Equipment Dishwasher
Fireplace Y
Appliance Dishwasher
Heat Source Oil
Exterior
Exterior Feature Deck(s)
Parking Features Built In, Garage - Side Entry, Inside Access
Garage Spaces 2.0
Water Access N
View Water
Roof Type Pitched,Shingle
Accessibility None
Porch Deck(s)
Attached Garage 2
Total Parking Spaces 2
Garage Y
Building
Lot Description Trees/Wooded
Story 1.5
Foundation Block
Sewer On Site Septic
Water Well
Architectural Style Cape Cod
Level or Stories 1.5
Additional Building Above Grade, Below Grade
New Construction N
Schools
High Schools Marple Newtown
School District Marple Newtown
Others
Senior Community No
Tax ID 30-00-01480-00
Ownership Fee Simple
SqFt Source Estimated
Acceptable Financing Conventional, Cash
Listing Terms Conventional, Cash
Financing Conventional,Cash
Special Listing Condition Standard
Read Less
Want to know what your home might be worth? Contact us for a FREE valuation!

Our team is ready to help you sell your home for the highest possible price ASAP

Bought with Haven F Duddy • BHHS Fox & Roach Wayne-Devon






